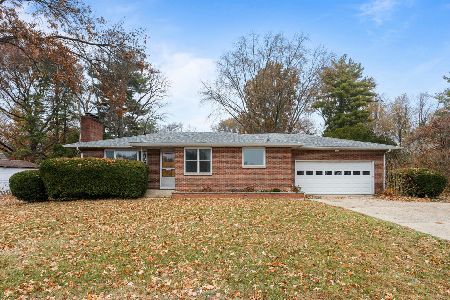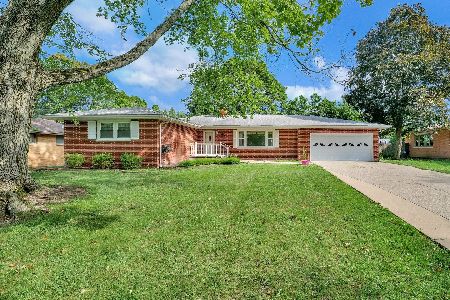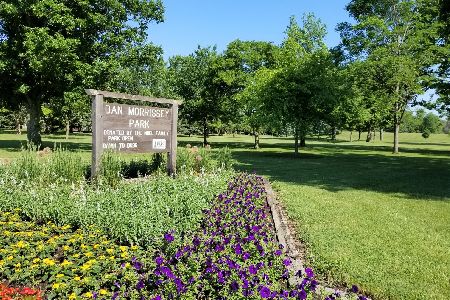1112 Lincolnshire Drive, Champaign, Illinois 61821
$333,325
|
Sold
|
|
| Status: | Closed |
| Sqft: | 1,833 |
| Cost/Sqft: | $190 |
| Beds: | 3 |
| Baths: | 3 |
| Year Built: | 1958 |
| Property Taxes: | $72 |
| Days On Market: | 544 |
| Lot Size: | 0,00 |
Description
Beautiful brick ranch in a fantastic location! Recently renovated beyond everyone's expectations. The wall between the kitchen and living room has been opened to create an open concept that improves the line of sight throughout. The kitchen has been remodeled from top to bottom and now boasts a second sink. Oak hardwood floors run through the living room, dining room, hallway and three bedrooms. Two of the three bathrooms have been completely made over, and a fourth bedroom has been added to the basement. You will enjoy the spacious backyard on the deck with custom-built bench seating, and the backyard now hosts a new six-foot privacy fence. Too many updates to list, make sure this home is on your list to view.
Property Specifics
| Single Family | |
| — | |
| — | |
| 1958 | |
| — | |
| — | |
| No | |
| — |
| Champaign | |
| — | |
| — / Not Applicable | |
| — | |
| — | |
| — | |
| 12113758 | |
| 452023202009 |
Nearby Schools
| NAME: | DISTRICT: | DISTANCE: | |
|---|---|---|---|
|
Grade School
Unit 4 Of Choice |
4 | — | |
|
Middle School
Champaign/middle Call Unit 4 351 |
4 | Not in DB | |
|
High School
Central High School |
4 | Not in DB | |
Property History
| DATE: | EVENT: | PRICE: | SOURCE: |
|---|---|---|---|
| 30 Nov, 2023 | Sold | $200,000 | MRED MLS |
| 30 Oct, 2023 | Under contract | $224,900 | MRED MLS |
| — | Last price change | $229,900 | MRED MLS |
| 16 Aug, 2023 | Listed for sale | $235,000 | MRED MLS |
| 3 Jan, 2025 | Sold | $333,325 | MRED MLS |
| 11 Dec, 2024 | Under contract | $349,000 | MRED MLS |
| — | Last price change | $352,000 | MRED MLS |
| 9 Aug, 2024 | Listed for sale | $352,000 | MRED MLS |
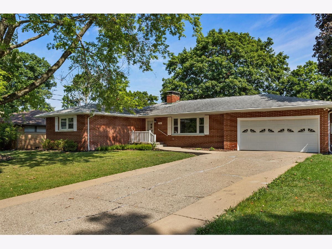
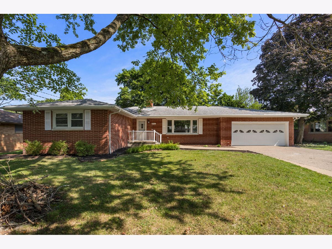
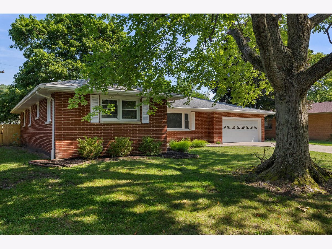
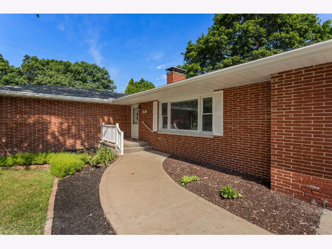
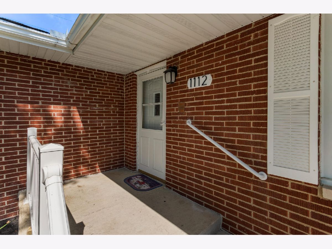
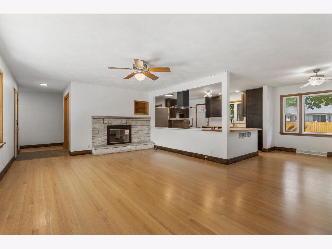
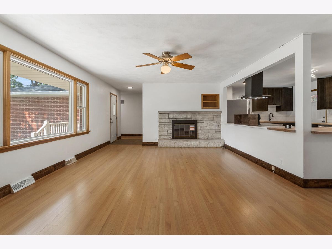
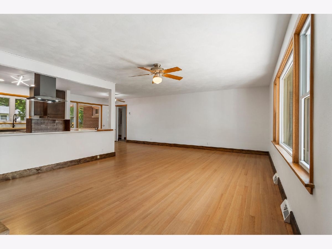
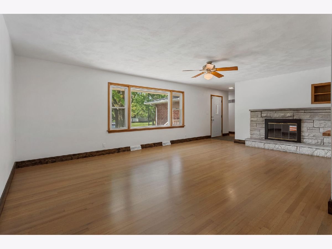
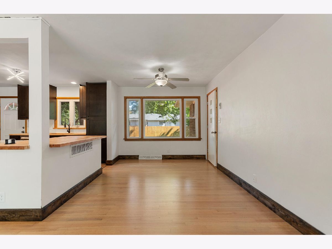
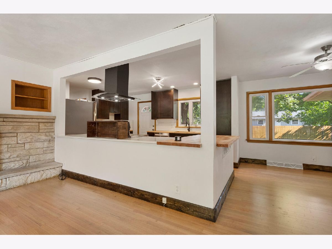
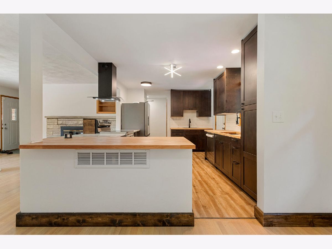
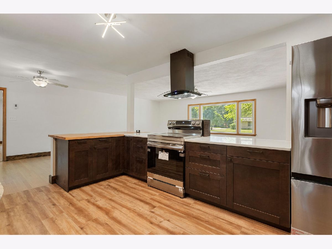
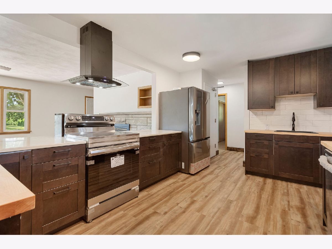
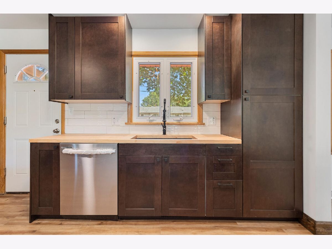
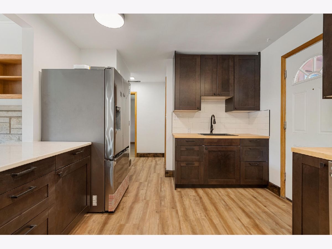
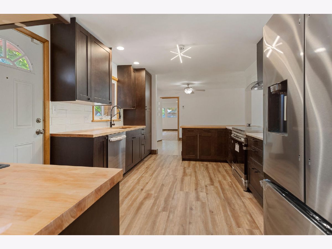
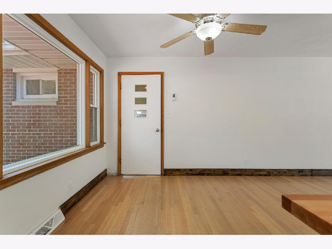
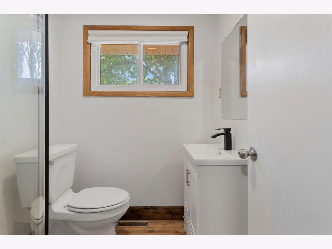
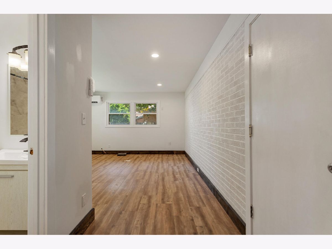
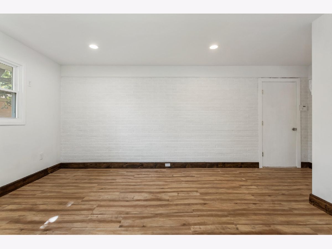
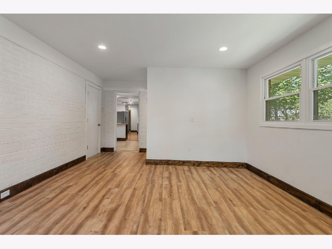
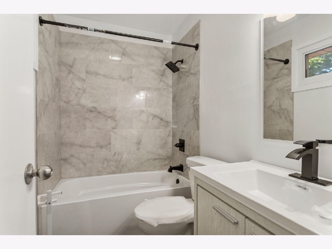
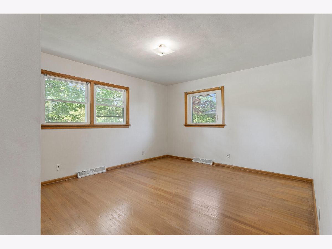
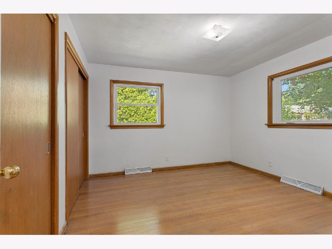
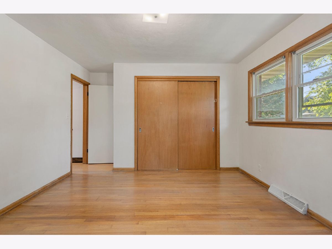
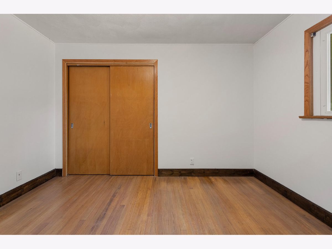
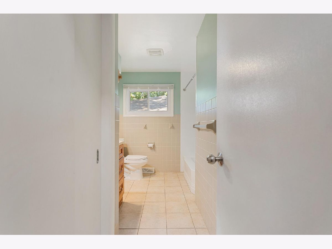
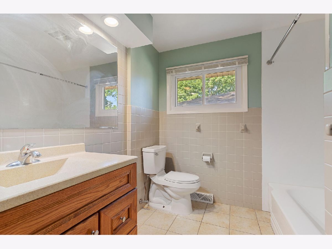
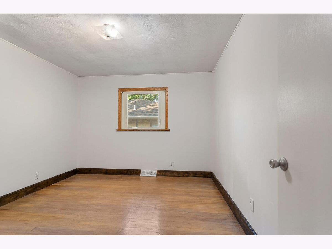
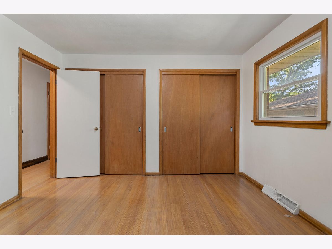
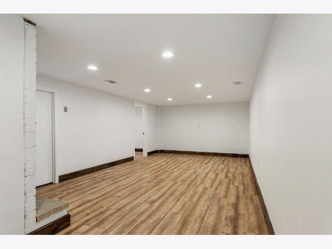
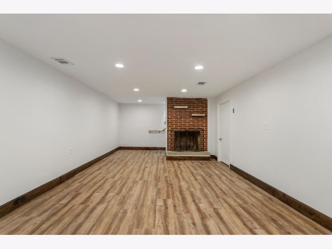
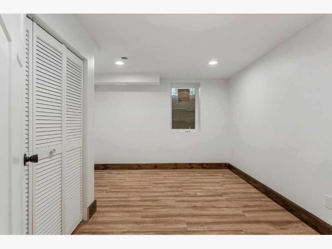
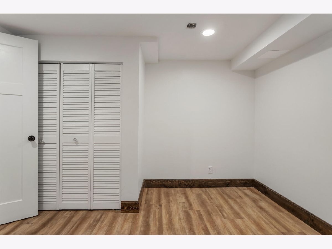
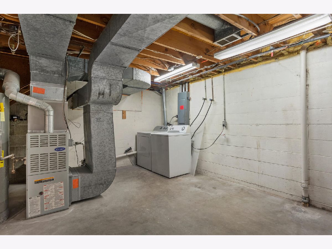
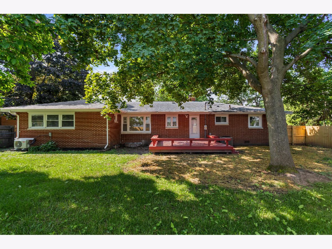
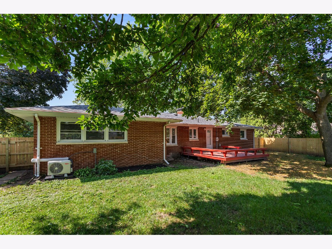
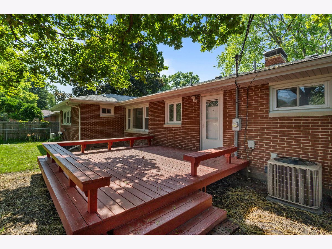
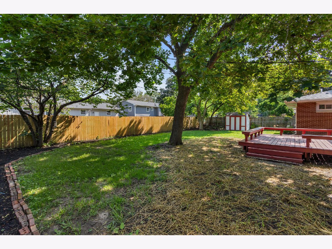
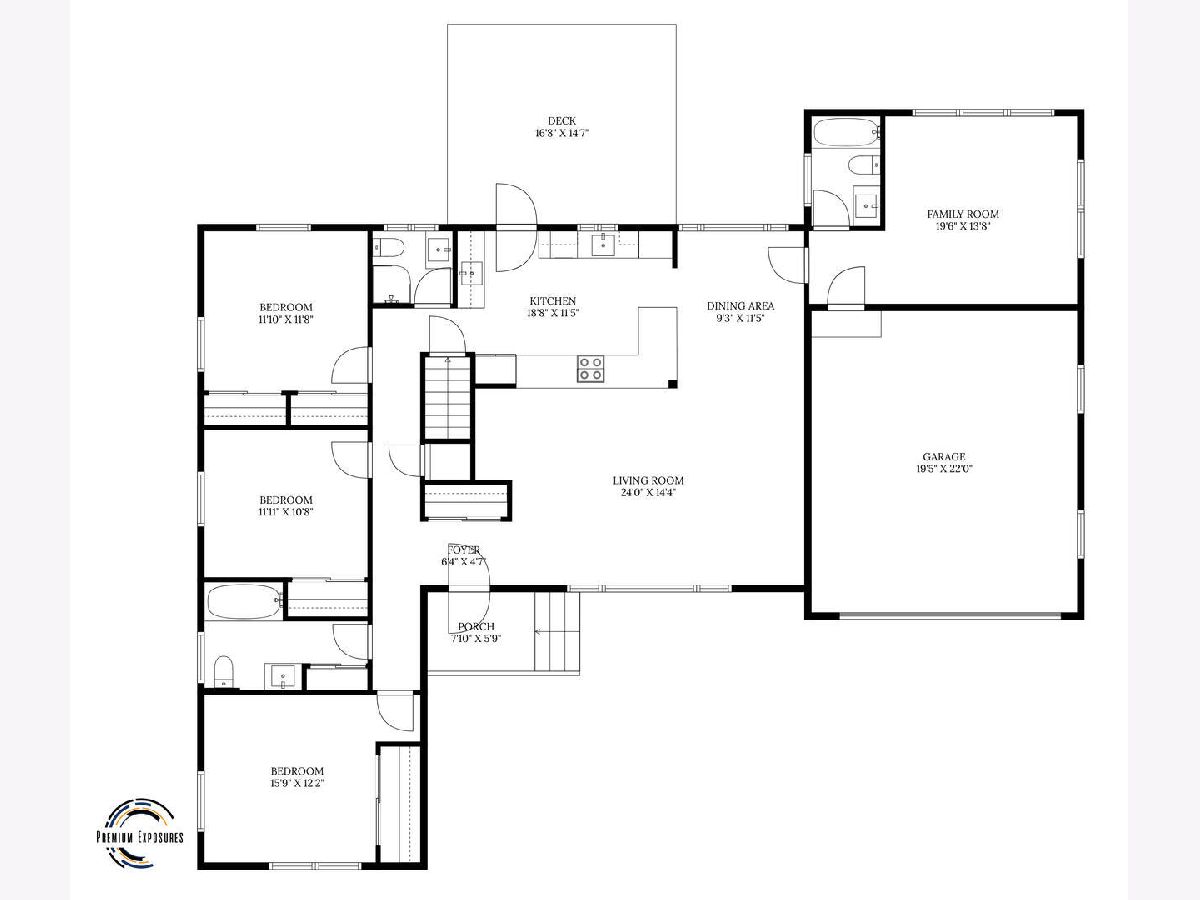
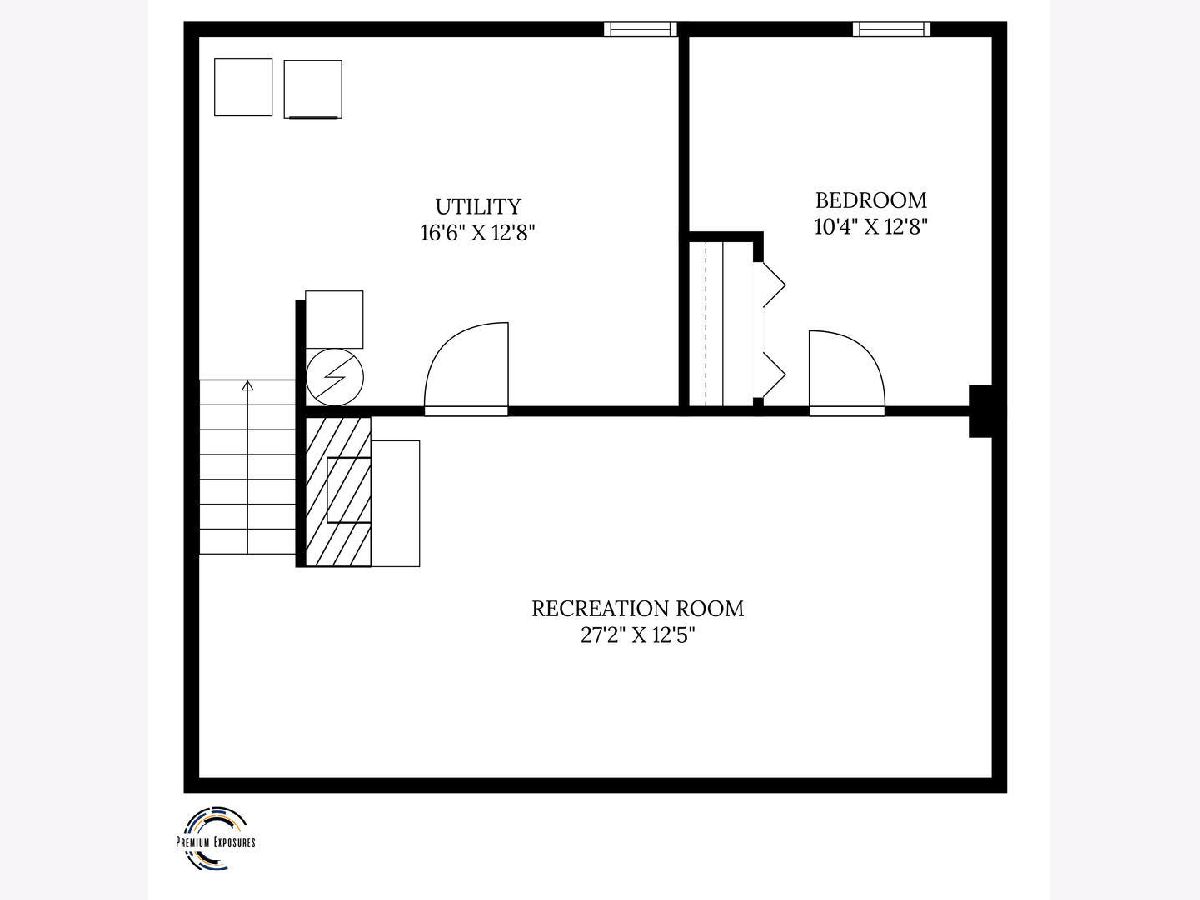
Room Specifics
Total Bedrooms: 4
Bedrooms Above Ground: 3
Bedrooms Below Ground: 1
Dimensions: —
Floor Type: —
Dimensions: —
Floor Type: —
Dimensions: —
Floor Type: —
Full Bathrooms: 3
Bathroom Amenities: —
Bathroom in Basement: 0
Rooms: —
Basement Description: Partially Finished
Other Specifics
| 2 | |
| — | |
| Concrete | |
| — | |
| — | |
| 87.75 X 135.17 X 81 X 135 | |
| — | |
| — | |
| — | |
| — | |
| Not in DB | |
| — | |
| — | |
| — | |
| — |
Tax History
| Year | Property Taxes |
|---|---|
| 2025 | $72 |
Contact Agent
Nearby Similar Homes
Nearby Sold Comparables
Contact Agent
Listing Provided By
AroundCU Real Estate Company





