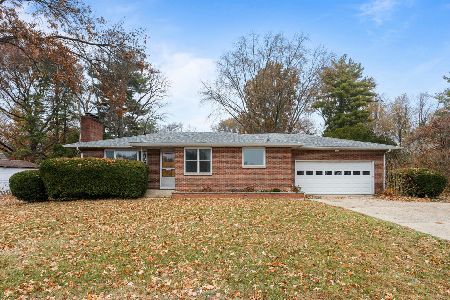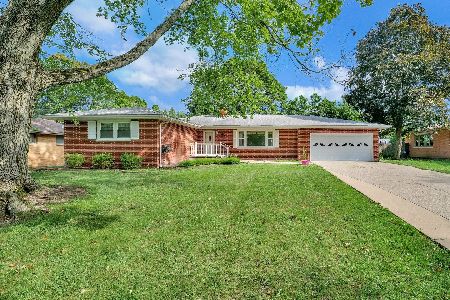1114 Lincolnshire Drive, Champaign, Illinois 61821
$234,200
|
Sold
|
|
| Status: | Closed |
| Sqft: | 2,580 |
| Cost/Sqft: | $91 |
| Beds: | 3 |
| Baths: | 3 |
| Year Built: | 1957 |
| Property Taxes: | $5,162 |
| Days On Market: | 1658 |
| Lot Size: | 0,27 |
Description
Here is the opportunity you have been waiting all summer for. Solid all brick huge ranch in sought-after Lincolnshire neighborhood set on a well maintained corner lot with grand trees. 2,235 square feet plus an extra 345 square foot 4-seasons bonus/sun-room. Excellent 'Grid-49' Lincolnshire location... Only about 10 blocks from wonderful 'Morrissey Park' (see park pics at end of listing pics). Nice solid property carpenter built in 1957, all brick & stone exterior, lots of space, loads of solid hardwood floors, very well kept. Newer beveled glass front door to tiled foyer w/crown molding. Bonus 4-seasons room leads to a partially covered patio. Oversized Master bedroom w/full bath, separate shower, double sinks (and hardwood under the carpet, see pic in listing). Efficient and comfortable hot-water heat, quality 'Trane' central air, side-entrance 2-car garage. Pleasant natural light with many windows, skylight & sky-tube. Pre-inspected (email L/A for full copy), priced right for a quick & clean-cut sale to qualified buyers. Kitchen has replacement quality full-height cabinetry, center island and lots of pantry space in the adjoining mud-room. All kitchen (some JennAir) appliances included, newer efficient Kenmore front-load washer/dryer negotiable sep. Separate family room has a cozy gas-log fireplace & built-ins. Hurry and call your agent today, you do not want to miss this great value!
Property Specifics
| Single Family | |
| — | |
| Ranch | |
| 1957 | |
| None | |
| — | |
| No | |
| 0.27 |
| Champaign | |
| — | |
| — / Not Applicable | |
| None | |
| Public | |
| Public Sewer | |
| 11140969 | |
| 452023202008 |
Nearby Schools
| NAME: | DISTRICT: | DISTANCE: | |
|---|---|---|---|
|
Grade School
Champaign Elementary School |
4 | — | |
|
Middle School
Champaign/middle Call Unit 4 351 |
4 | Not in DB | |
|
High School
Central High School |
4 | Not in DB | |
Property History
| DATE: | EVENT: | PRICE: | SOURCE: |
|---|---|---|---|
| 15 Sep, 2021 | Sold | $234,200 | MRED MLS |
| 26 Jul, 2021 | Under contract | $235,000 | MRED MLS |
| — | Last price change | $225,000 | MRED MLS |
| 22 Jul, 2021 | Listed for sale | $225,000 | MRED MLS |
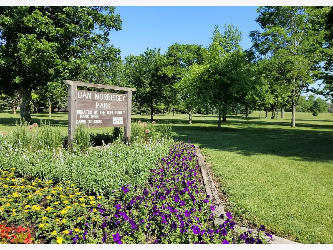
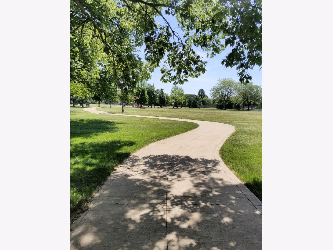
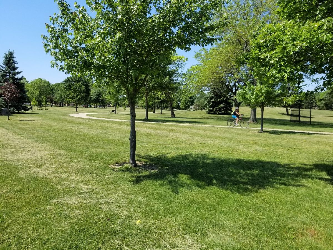
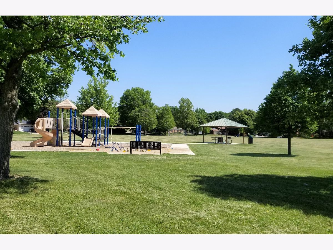
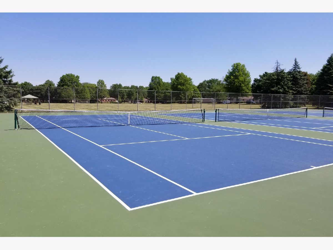
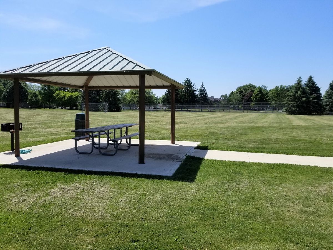
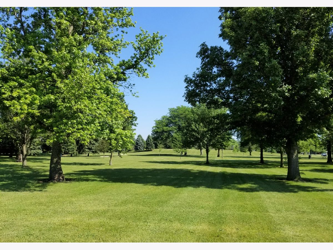
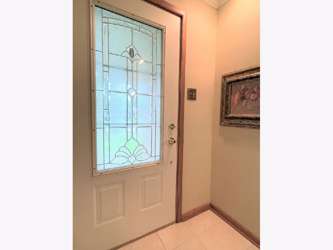
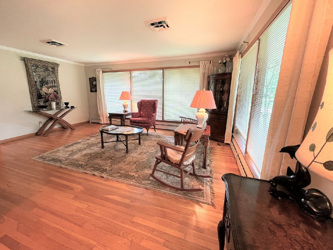
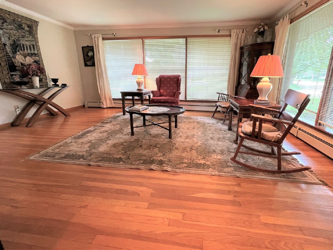
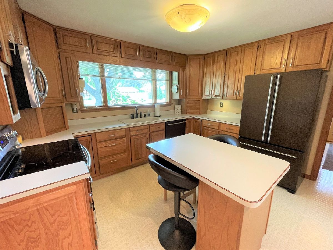
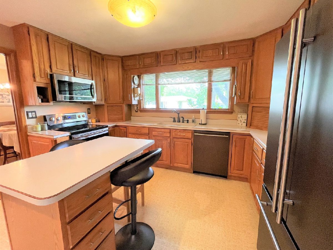
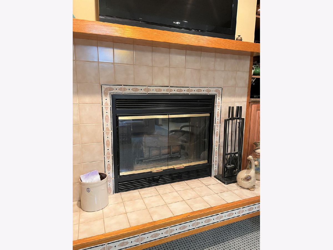
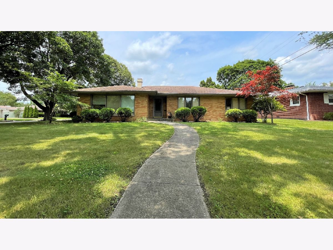
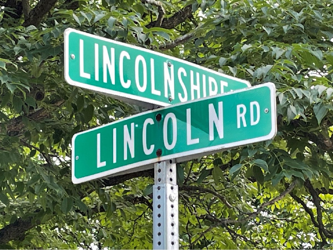
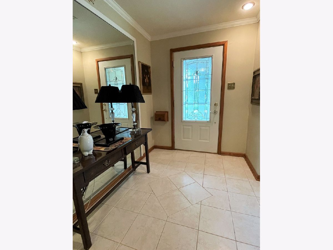
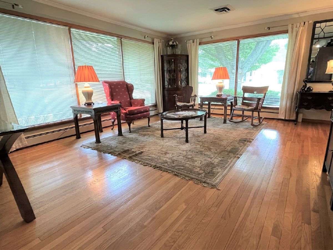
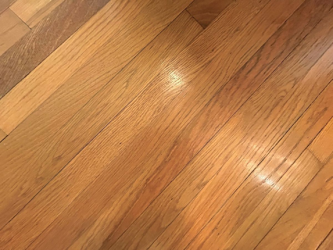
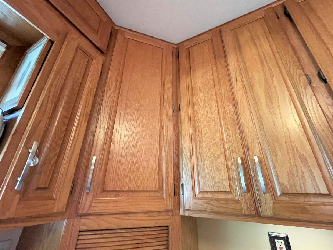
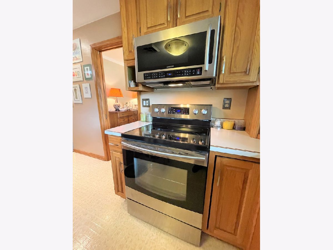
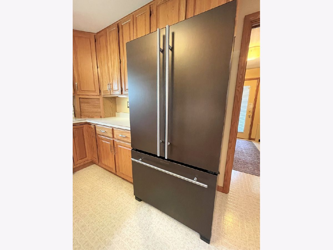
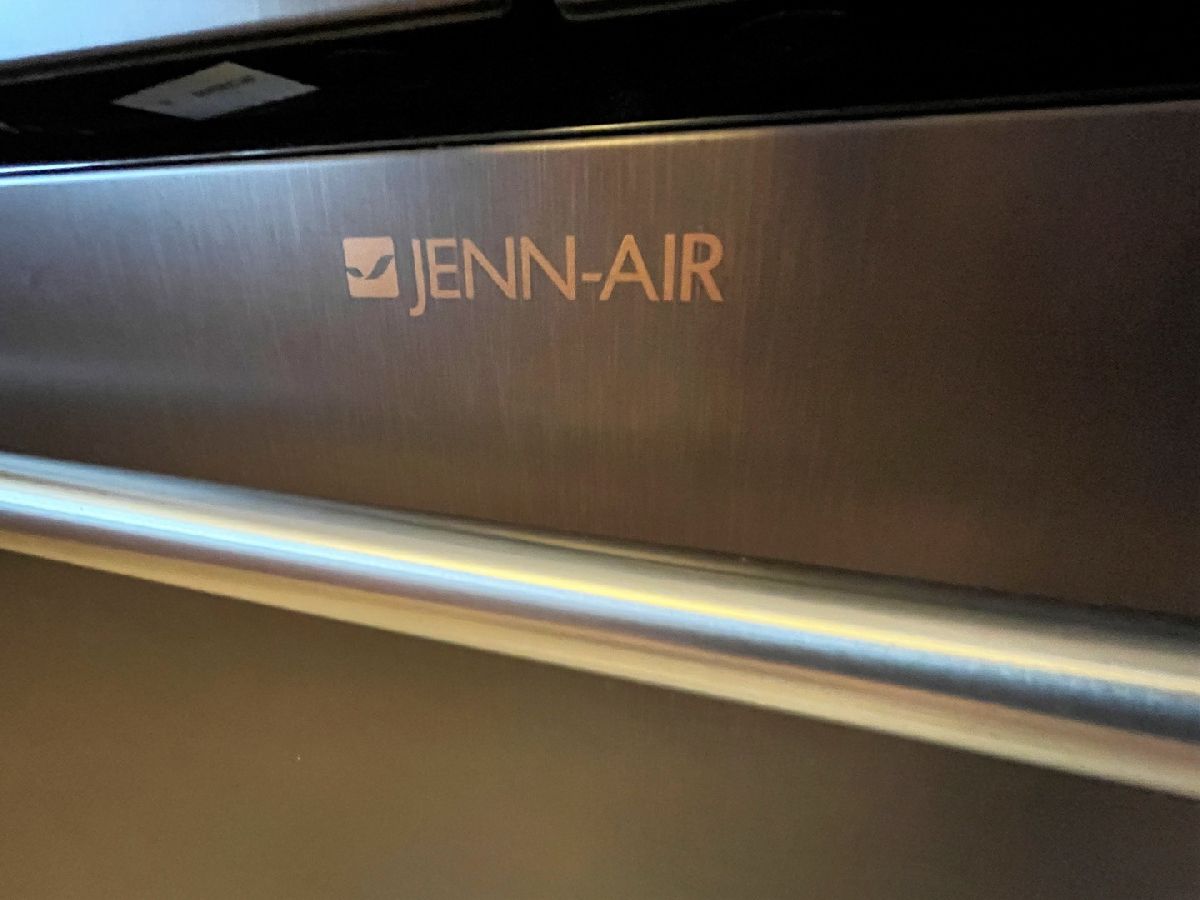
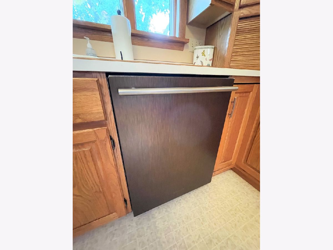
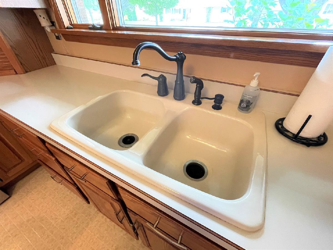
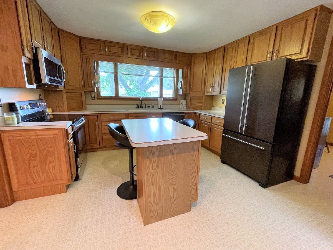
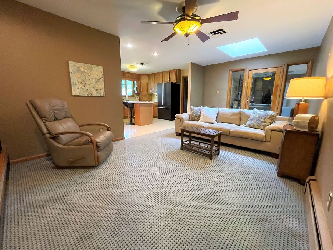
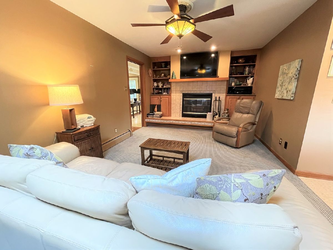
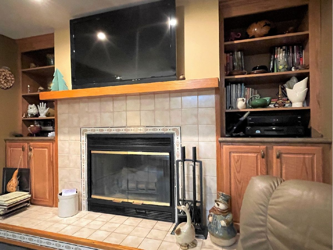
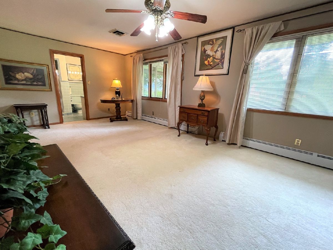
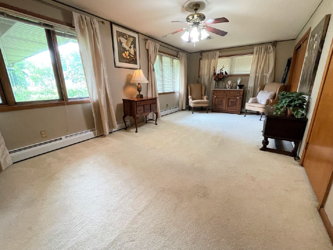
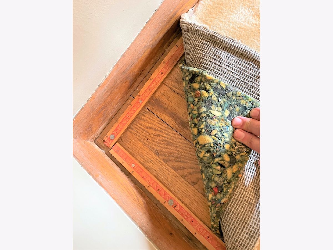
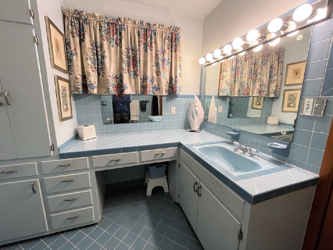
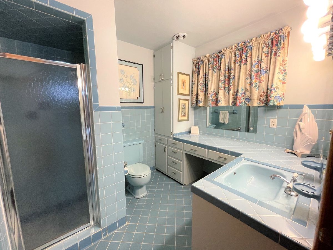
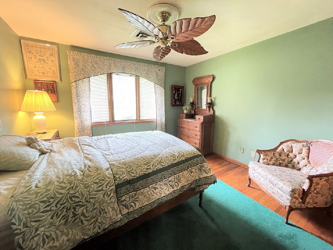
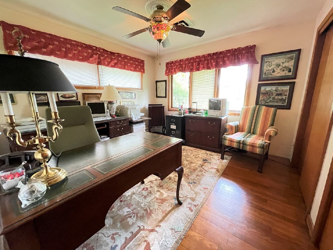
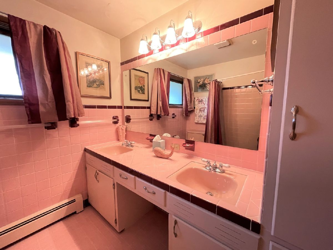
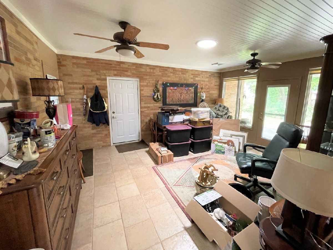
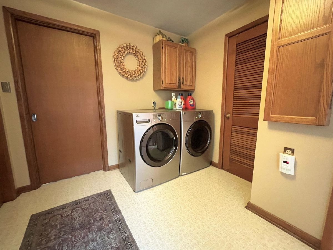
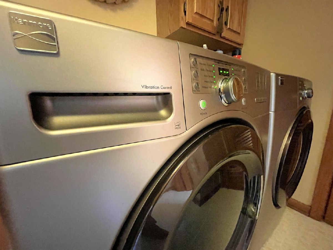
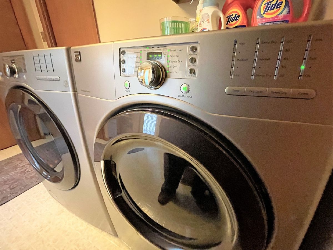
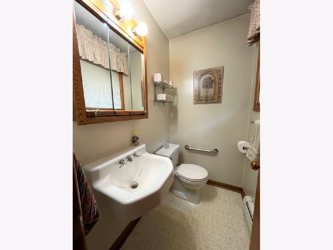
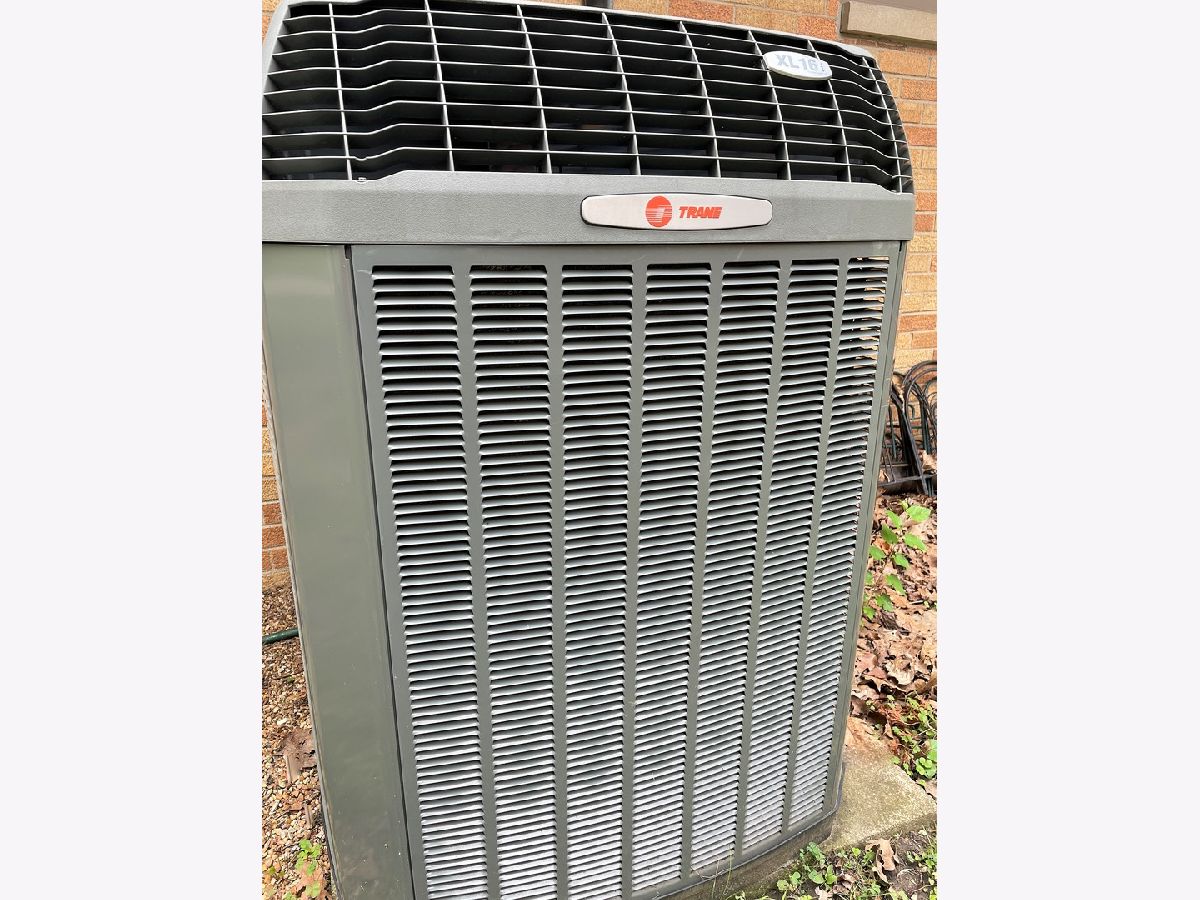
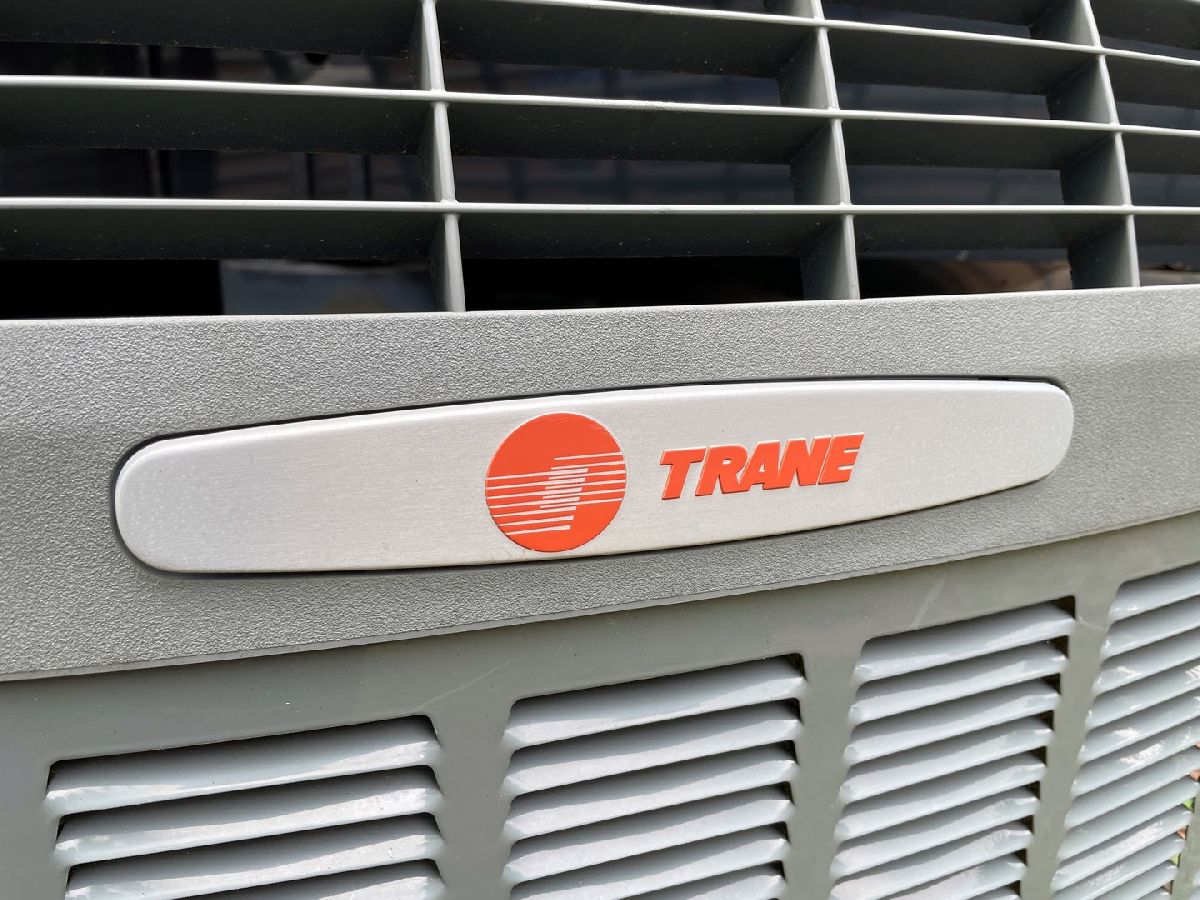
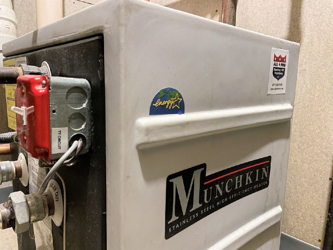
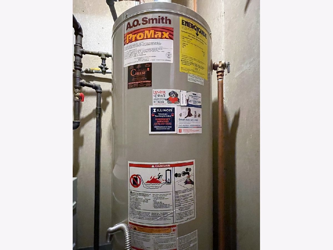
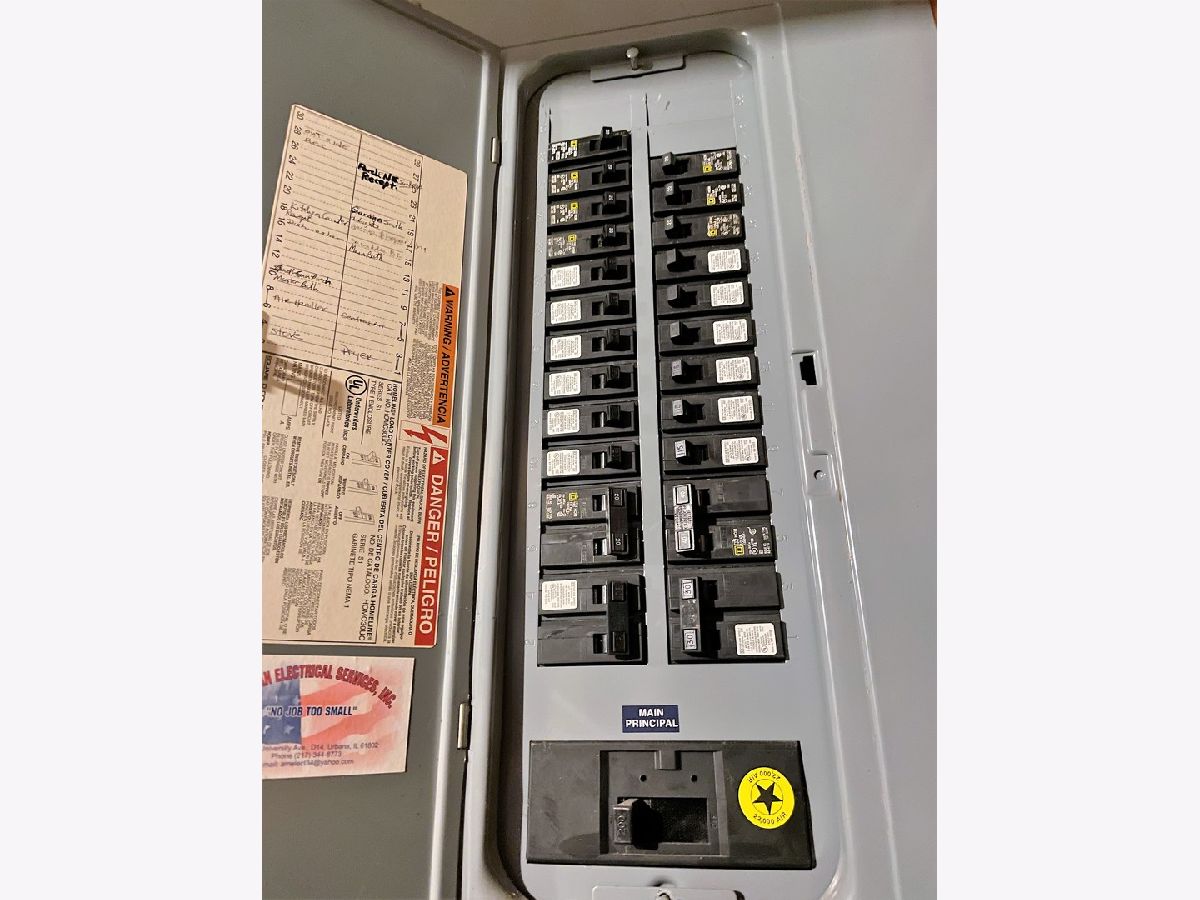
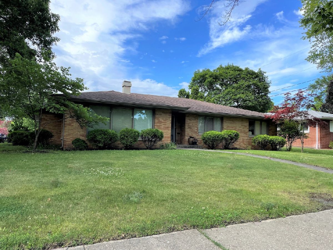
Room Specifics
Total Bedrooms: 3
Bedrooms Above Ground: 3
Bedrooms Below Ground: 0
Dimensions: —
Floor Type: Hardwood
Dimensions: —
Floor Type: Hardwood
Full Bathrooms: 3
Bathroom Amenities: Double Sink
Bathroom in Basement: 0
Rooms: Foyer,Heated Sun Room
Basement Description: Crawl
Other Specifics
| 2 | |
| — | |
| Concrete | |
| — | |
| — | |
| 91X135.17X59.26X39.27X110 | |
| — | |
| Full | |
| Skylight(s), Hardwood Floors, Solar Tubes/Light Tubes, First Floor Laundry, Built-in Features, Bookcases | |
| Range, Microwave, Dishwasher, Refrigerator, High End Refrigerator, Disposal | |
| Not in DB | |
| Park, Sidewalks, Street Paved | |
| — | |
| — | |
| Gas Log |
Tax History
| Year | Property Taxes |
|---|---|
| 2021 | $5,162 |
Contact Agent
Nearby Similar Homes
Nearby Sold Comparables
Contact Agent
Listing Provided By
RE/MAX Choice





