1114 Barkston Lane, Aurora, Illinois 60502
$425,000
|
Sold
|
|
| Status: | Closed |
| Sqft: | 1,921 |
| Cost/Sqft: | $223 |
| Beds: | 2 |
| Baths: | 2 |
| Year Built: | 2012 |
| Property Taxes: | $9,455 |
| Days On Market: | 193 |
| Lot Size: | 0,17 |
Description
This meticulously maintained ranch home is nestled in the highly sought-after Carillon at Stonegate, a 55+ active adult community. Inside, the dramatic cathedral ceilings in the living and dining areas create a bright, open atmosphere. The upgraded kitchen features 42" cherry cabinets with crown molding, quartz countertops, a marble backsplash, and newer LG black stainless-steel appliances, along with a cozy eating area. Throughout the home, you'll find white three-panel doors, white trim, and rich hardwood flooring in the living room, dining room, kitchen, sunroom, and foyer. A comfortable sunroom provides direct access to the extended patio, ideal for relaxing or entertaining. The spacious master suite includes both a walk-in closet and an additional closet, plus a master bath complete with an adult-height dual sink vanity and an oversized shower with a built-in seat. The beautifully remodeled laundry room offers tall custom cabinetry, a built-in laundry tub, and marble flooring. With 9-foot ceilings and professionally landscaped grounds, the home combines style and practicality. A large two car attached garage with attic access with wood flooring for additional storage space. Residents enjoy included lawn care and snow removal along with access to a clubhouse, pool, tennis courts, exercise room, and park. Conveniently located near I-88, shopping centers, and restaurants, this home offers the perfect blend of luxury and community living.
Property Specifics
| Single Family | |
| — | |
| — | |
| 2012 | |
| — | |
| FOUR SEASONS | |
| No | |
| 0.17 |
| Kane | |
| Carillon At Stonegate | |
| 265 / Monthly | |
| — | |
| — | |
| — | |
| 12416483 | |
| 1513255013 |
Nearby Schools
| NAME: | DISTRICT: | DISTANCE: | |
|---|---|---|---|
|
Grade School
Mabel Odonnell Elementary School |
131 | — | |
|
Middle School
C F Simmons Middle School |
131 | Not in DB | |
|
High School
East High School |
131 | Not in DB | |
Property History
| DATE: | EVENT: | PRICE: | SOURCE: |
|---|---|---|---|
| 2 May, 2012 | Sold | $223,089 | MRED MLS |
| 12 Feb, 2012 | Under contract | $233,089 | MRED MLS |
| — | Last price change | $240,990 | MRED MLS |
| 13 May, 2011 | Listed for sale | $233,910 | MRED MLS |
| 23 Mar, 2015 | Sold | $256,000 | MRED MLS |
| 20 Jan, 2015 | Under contract | $259,000 | MRED MLS |
| 10 Nov, 2014 | Listed for sale | $259,000 | MRED MLS |
| 8 Oct, 2019 | Sold | $305,000 | MRED MLS |
| 9 Aug, 2019 | Under contract | $305,000 | MRED MLS |
| 2 Aug, 2019 | Listed for sale | $305,000 | MRED MLS |
| 25 Aug, 2025 | Sold | $425,000 | MRED MLS |
| 27 Jul, 2025 | Under contract | $429,000 | MRED MLS |
| 11 Jul, 2025 | Listed for sale | $429,000 | MRED MLS |
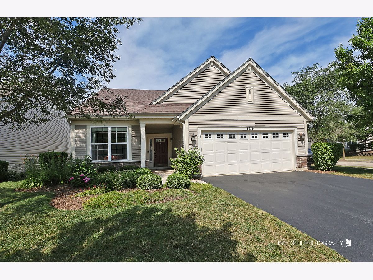
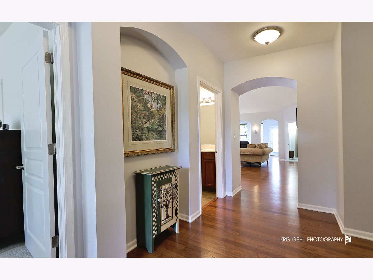
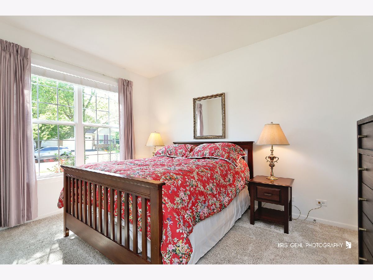
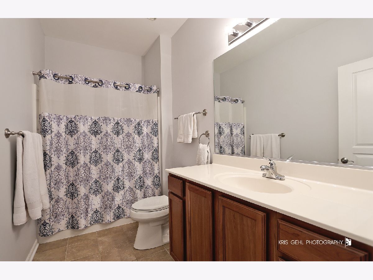
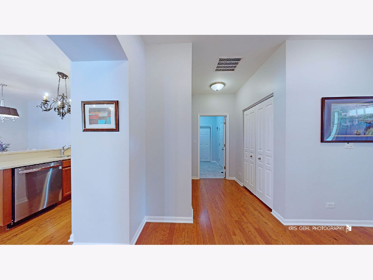
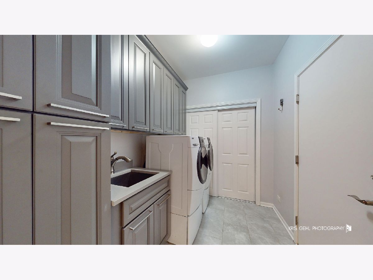
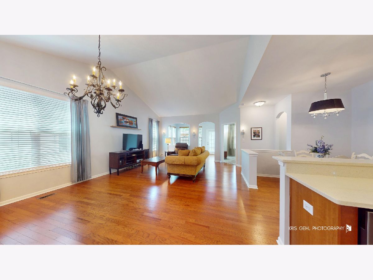
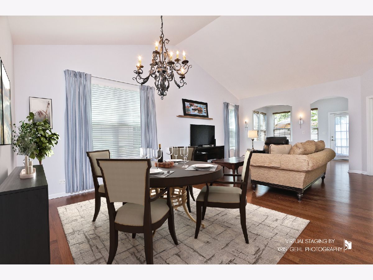
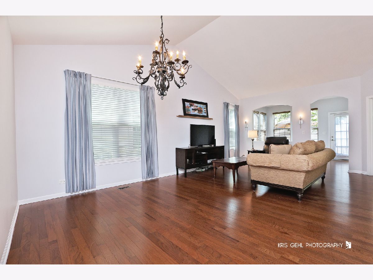
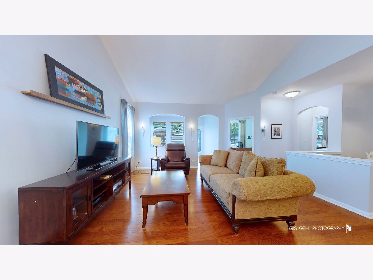
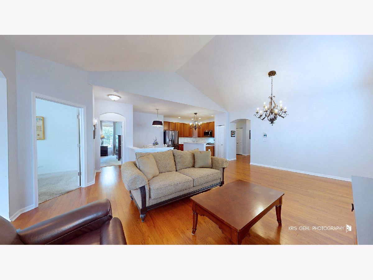
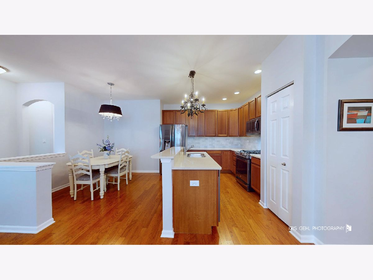
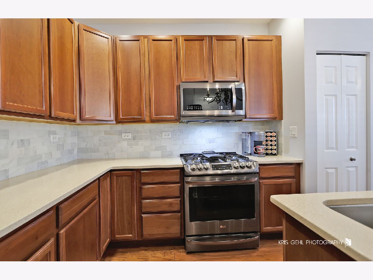
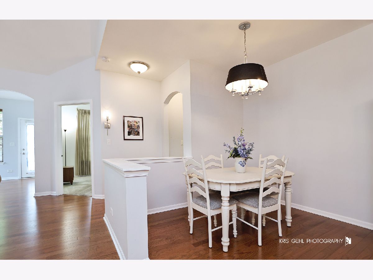
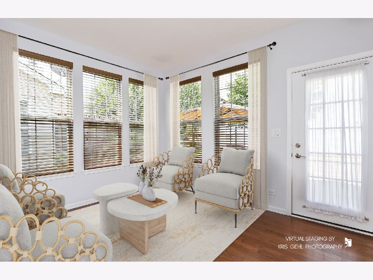
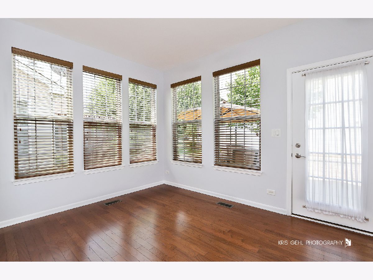
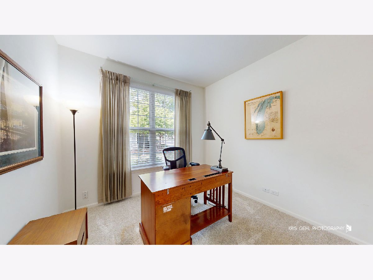
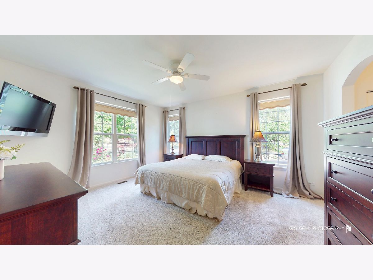
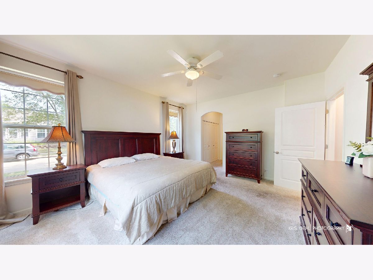
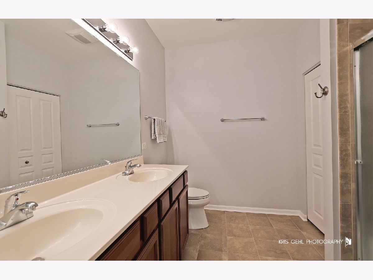
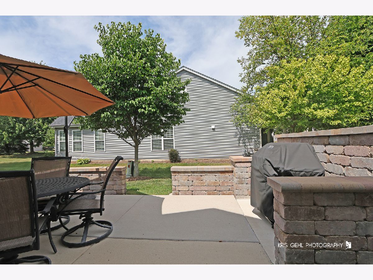
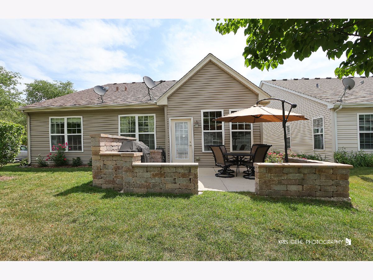
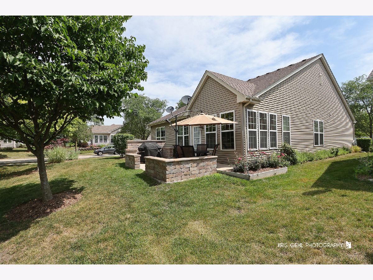
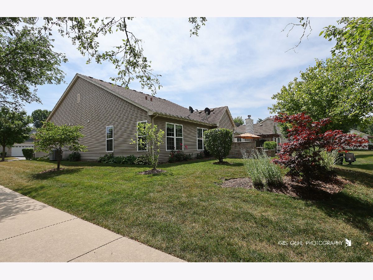
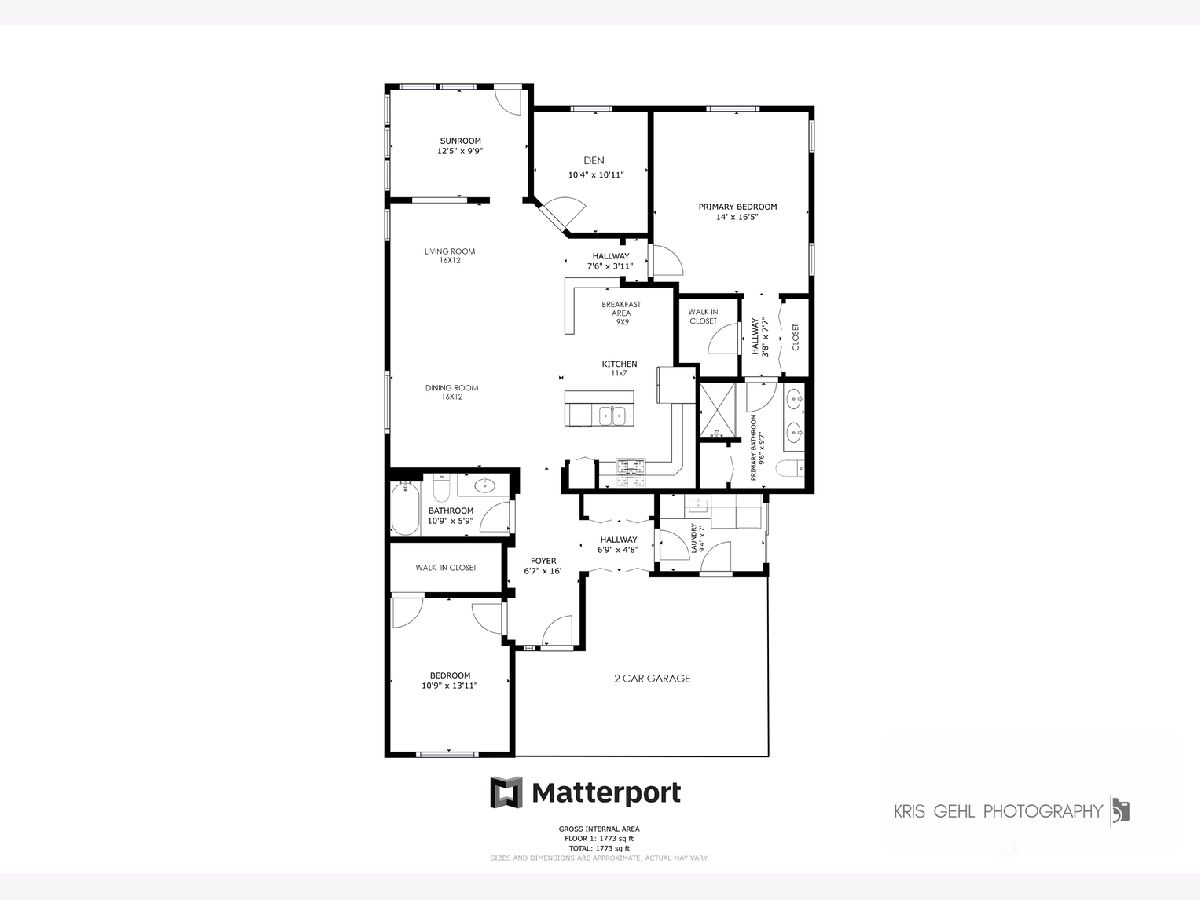
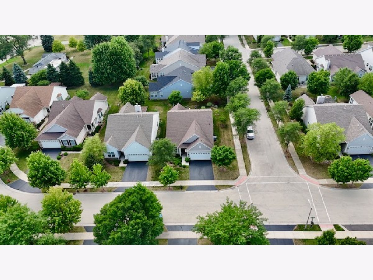
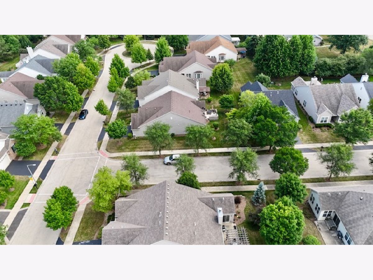
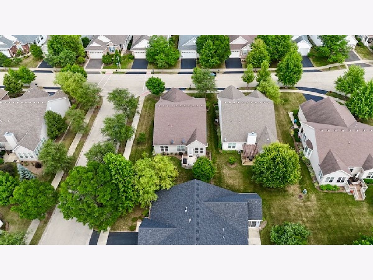
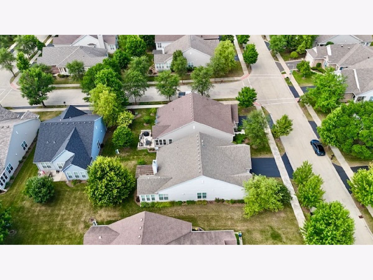
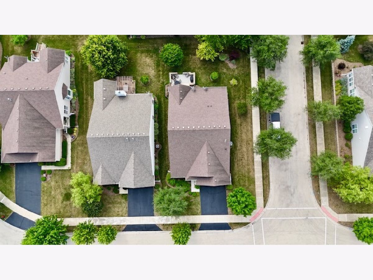
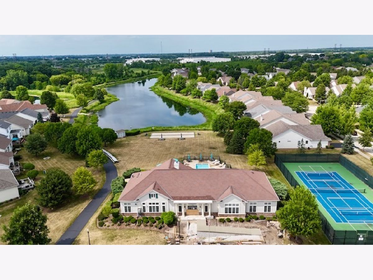
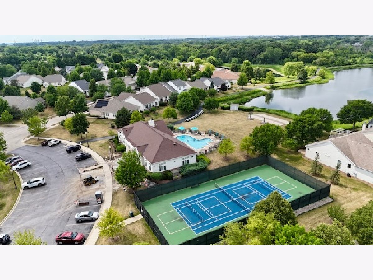
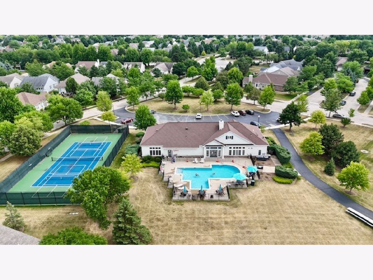
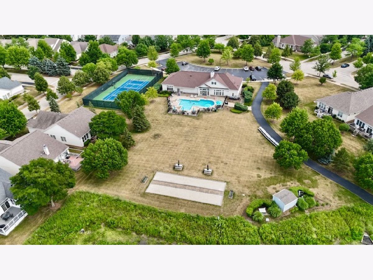
Room Specifics
Total Bedrooms: 2
Bedrooms Above Ground: 2
Bedrooms Below Ground: 0
Dimensions: —
Floor Type: —
Full Bathrooms: 2
Bathroom Amenities: Double Sink
Bathroom in Basement: 0
Rooms: —
Basement Description: —
Other Specifics
| 2 | |
| — | |
| — | |
| — | |
| — | |
| 53X14X110X63X120 | |
| Unfinished | |
| — | |
| — | |
| — | |
| Not in DB | |
| — | |
| — | |
| — | |
| — |
Tax History
| Year | Property Taxes |
|---|---|
| 2015 | $6,970 |
| 2019 | $9,098 |
| 2025 | $9,455 |
Contact Agent
Nearby Similar Homes
Nearby Sold Comparables
Contact Agent
Listing Provided By
Charles Rutenberg Realty







