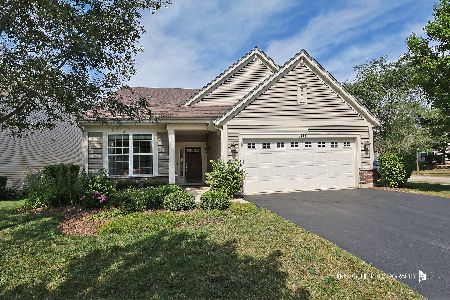1124 Barkston Lane, Aurora, Illinois 60502
$295,000
|
Sold
|
|
| Status: | Closed |
| Sqft: | 1,900 |
| Cost/Sqft: | $161 |
| Beds: | 2 |
| Baths: | 2 |
| Year Built: | 2011 |
| Property Taxes: | $8,925 |
| Days On Market: | 2766 |
| Lot Size: | 0,15 |
Description
So much to Love in this Stonegate Carillon Monte Carlo Ranch model | Meticulously kept by original owner | 2 beds/2 baths w Den & Sunroom, Volume ceilings, Open floorplan, Kitchen w Granite & breakfast bar | 42 in Maple cabinets w crown molding | Flooded w Natural Light | All windows have the look of Plantation shutters w White, Wooden Blinds | Larger Corner lot provides more Private Outdoor feel & a little elbow room | Have morning coffee on your Paver patio with Pergola as you are snuggled in next to Sunroom | Removable wheelchair ramp from garage into home | Community/Activity Center, Pool, Lawncare, Snow Removal, all included in HOA | 55+ Community located on the westerrn edge of Aurora & Northern edge of Naperville
Property Specifics
| Single Family | |
| — | |
| Ranch | |
| 2011 | |
| None | |
| MONTE CARLO | |
| No | |
| 0.15 |
| Kane | |
| Carillon At Stonegate | |
| 171 / Monthly | |
| Insurance,Clubhouse,Exercise Facilities,Pool,Lawn Care,Snow Removal | |
| Public | |
| Public Sewer | |
| 09989877 | |
| 1513236022 |
Property History
| DATE: | EVENT: | PRICE: | SOURCE: |
|---|---|---|---|
| 28 Jun, 2011 | Sold | $235,000 | MRED MLS |
| 20 Apr, 2011 | Under contract | $241,804 | MRED MLS |
| 22 Mar, 2011 | Listed for sale | $241,804 | MRED MLS |
| 16 Oct, 2018 | Sold | $295,000 | MRED MLS |
| 14 Aug, 2018 | Under contract | $305,000 | MRED MLS |
| — | Last price change | $315,000 | MRED MLS |
| 25 Jun, 2018 | Listed for sale | $315,000 | MRED MLS |
Room Specifics
Total Bedrooms: 2
Bedrooms Above Ground: 2
Bedrooms Below Ground: 0
Dimensions: —
Floor Type: Carpet
Full Bathrooms: 2
Bathroom Amenities: Separate Shower,Double Sink,Soaking Tub
Bathroom in Basement: —
Rooms: Den,Heated Sun Room,Foyer
Basement Description: Slab
Other Specifics
| 2 | |
| Concrete Perimeter | |
| Asphalt | |
| Patio, Storms/Screens | |
| Corner Lot | |
| 115X50 | |
| Dormer | |
| Full | |
| Vaulted/Cathedral Ceilings, First Floor Bedroom, First Floor Laundry, First Floor Full Bath | |
| Range, Dishwasher, Refrigerator, Washer, Dryer | |
| Not in DB | |
| Clubhouse, Pool, Tennis Courts, Sidewalks | |
| — | |
| — | |
| Wood Burning, Attached Fireplace Doors/Screen, Gas Starter |
Tax History
| Year | Property Taxes |
|---|---|
| 2018 | $8,925 |
Contact Agent
Nearby Similar Homes
Nearby Sold Comparables
Contact Agent
Listing Provided By
john greene, Realtor








