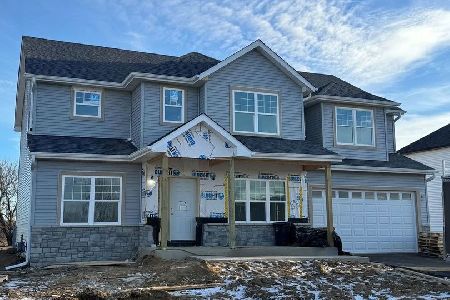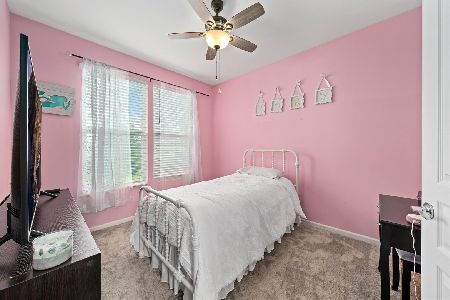1141 Midnight Place, Yorkville, Illinois 60560
$469,900
|
Sold
|
|
| Status: | Closed |
| Sqft: | 3,132 |
| Cost/Sqft: | $150 |
| Beds: | 5 |
| Baths: | 3 |
| Year Built: | 2015 |
| Property Taxes: | $11,891 |
| Days On Market: | 693 |
| Lot Size: | 0,29 |
Description
Customized Beauty in Autumn Creek BACKING TO POND - A WOW Yard & Views! Spacious open floor plan with several updates & added features. 5 bedrooms, 3 full baths, (5th Bedroom on 1st floor can be used as a bedroom or office- Full bath on first floor allows In-law suite option- Yes it has a full closet:) Dream Eat in kitchen with 42" cabinets, over sized island & seating area, 2 planning desks , and custom built hutch matching the cabinets. Giant walk-in pantry-fully shelved, & a mud room- so much storage! Pretty Sunroom opens to large deck overlooking yard & pond, stepping down to patio. The family room with large windows , a fireplace with ceramic logs & granite surround is so inviting, making this the heart of the home. 9 ft ceilings on 1st floor and all updated luxury vinyl adding to the stylish floor plan & space. 4 full bedrooms upstairs with walk-in closets, A LARGE BONUS ROOM perfect for a added living space , recreation & entertaining. The Over-sized laundry room , also on 2nd floor, w/cabinetry is super! Awesome master suite, & large walk-in closet, plus wide hallway space leading to the other rooms. Tons of recessed lighting & upgraded Iron spindle railing. Full deep poured English basement plumbed for a full bath. 3 car garage with side access door & covered front porch. Updates include...All new flooring, paint, recessed lighting, ceiling fans, patio, roof, gutters & down spouts, Attic area over garage is fully floored with pull down stairs. Beautiful curb appeal & sought after location with bike trails, park , elementary school in subdivision & all Yorkville has to offer. BEAUTIFUL!!!
Property Specifics
| Single Family | |
| — | |
| — | |
| 2015 | |
| — | |
| GREENFIELD | |
| No | |
| 0.29 |
| Kendall | |
| Autumn Creek | |
| 492 / Annual | |
| — | |
| — | |
| — | |
| 11995099 | |
| 0222175011 |
Nearby Schools
| NAME: | DISTRICT: | DISTANCE: | |
|---|---|---|---|
|
Grade School
Autumn Creek Elementary School |
115 | — | |
|
Middle School
Yorkville Middle School |
115 | Not in DB | |
|
High School
Yorkville High School |
115 | Not in DB | |
Property History
| DATE: | EVENT: | PRICE: | SOURCE: |
|---|---|---|---|
| 29 Apr, 2016 | Sold | $265,000 | MRED MLS |
| 21 Mar, 2016 | Under contract | $275,000 | MRED MLS |
| 8 Mar, 2016 | Listed for sale | $275,000 | MRED MLS |
| 15 Apr, 2024 | Sold | $469,900 | MRED MLS |
| 22 Mar, 2024 | Under contract | $469,900 | MRED MLS |
| — | Last price change | $474,900 | MRED MLS |
| 4 Mar, 2024 | Listed for sale | $474,900 | MRED MLS |

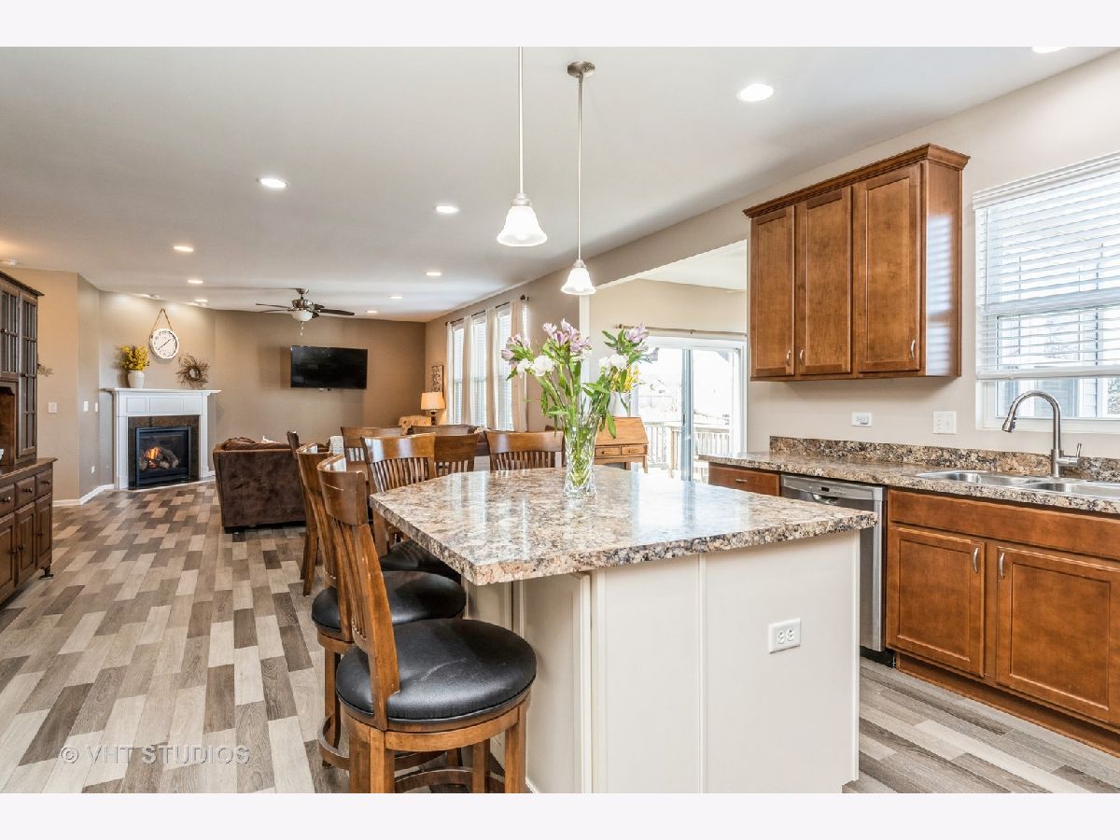

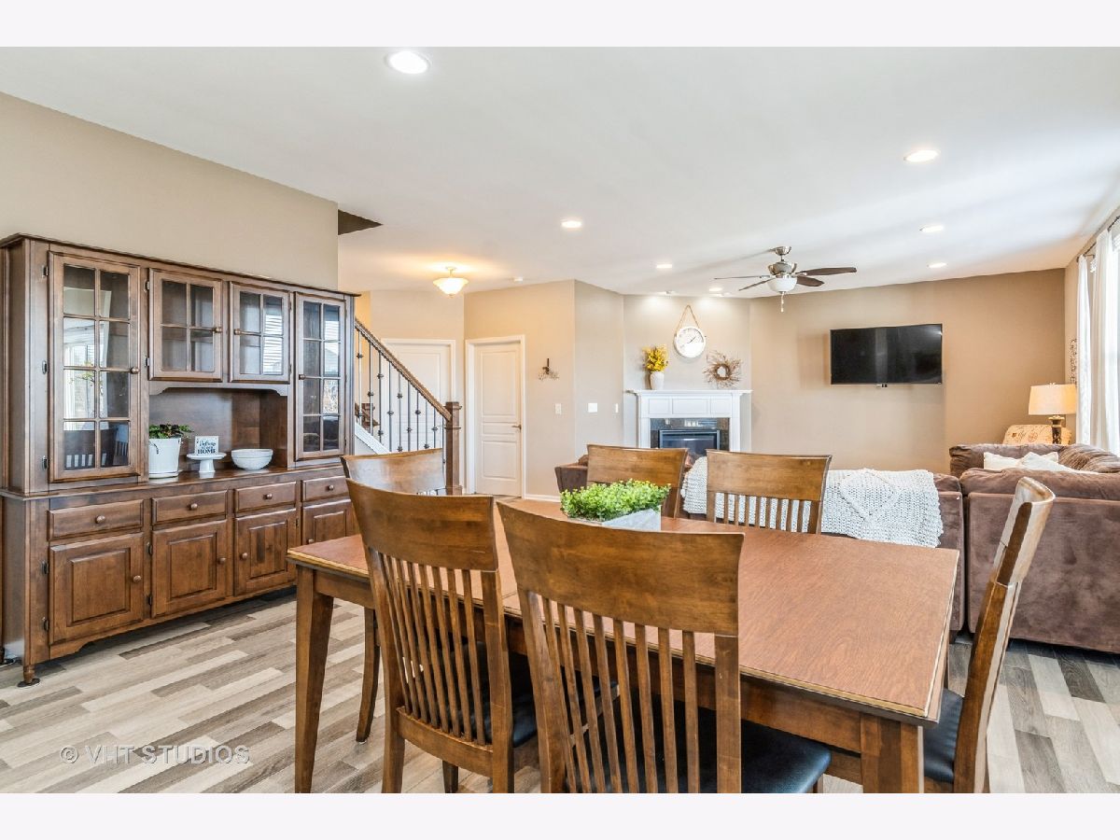







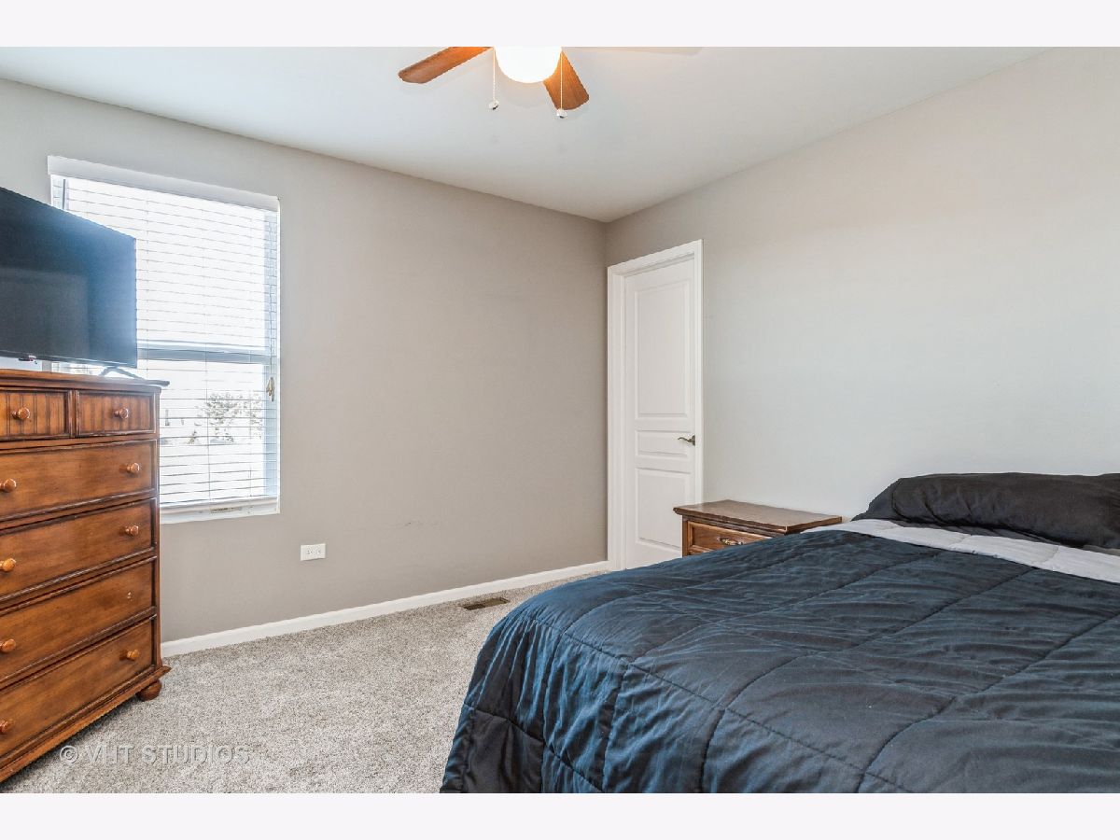


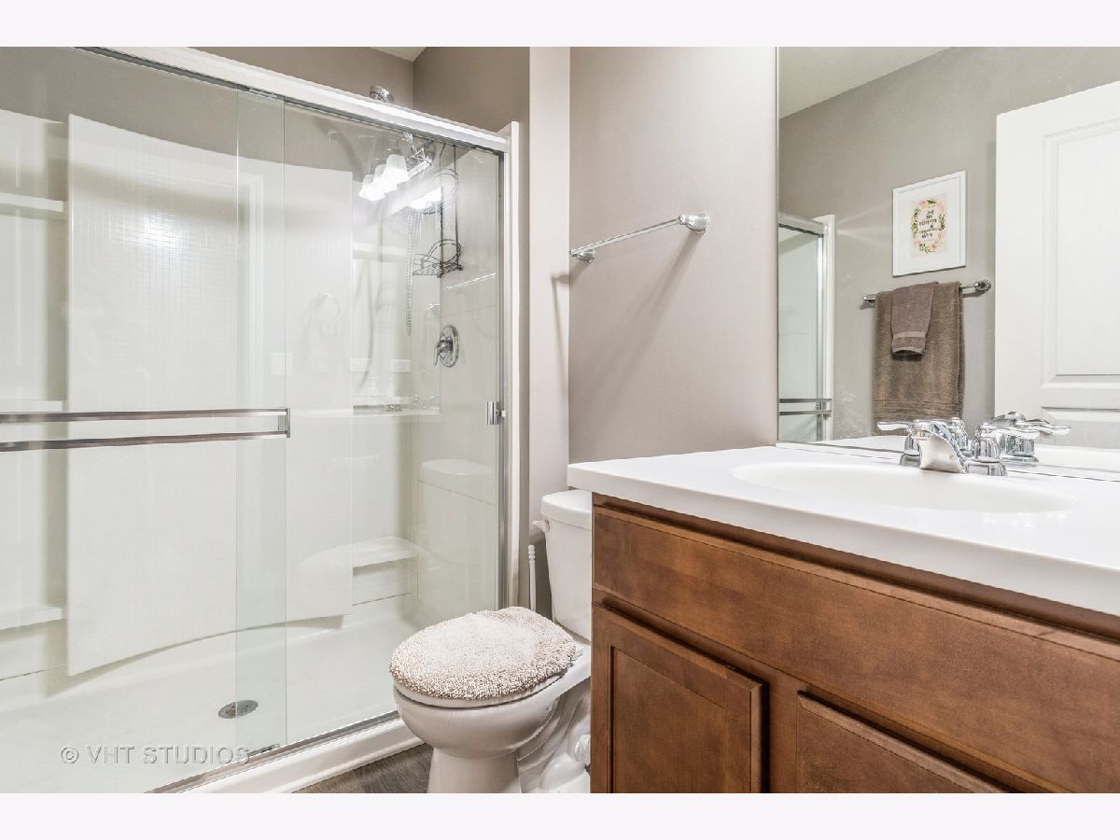





Room Specifics
Total Bedrooms: 5
Bedrooms Above Ground: 5
Bedrooms Below Ground: 0
Dimensions: —
Floor Type: —
Dimensions: —
Floor Type: —
Dimensions: —
Floor Type: —
Dimensions: —
Floor Type: —
Full Bathrooms: 3
Bathroom Amenities: Separate Shower,Double Sink
Bathroom in Basement: 0
Rooms: —
Basement Description: Unfinished
Other Specifics
| 3 | |
| — | |
| Asphalt | |
| — | |
| — | |
| 82X155 | |
| Full,Pull Down Stair | |
| — | |
| — | |
| — | |
| Not in DB | |
| — | |
| — | |
| — | |
| — |
Tax History
| Year | Property Taxes |
|---|---|
| 2024 | $11,891 |
Contact Agent
Nearby Similar Homes
Nearby Sold Comparables
Contact Agent
Listing Provided By
Baird & Warner

