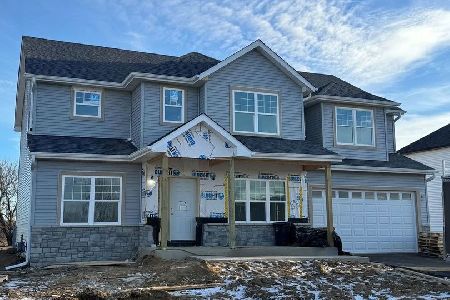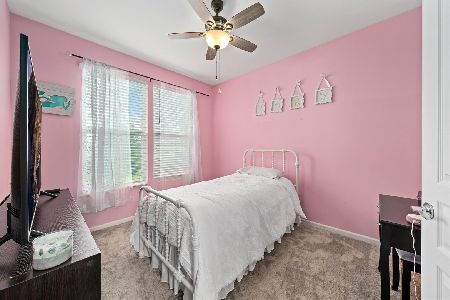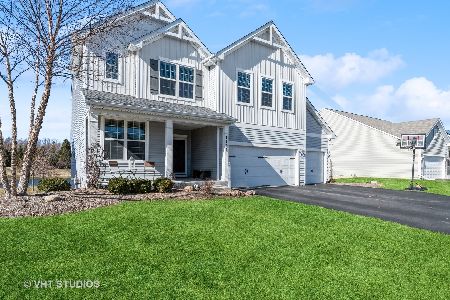1132 Midnight Place, Yorkville, Illinois 60560
$249,900
|
Sold
|
|
| Status: | Closed |
| Sqft: | 2,028 |
| Cost/Sqft: | $123 |
| Beds: | 3 |
| Baths: | 3 |
| Year Built: | 2013 |
| Property Taxes: | $8,295 |
| Days On Market: | 2076 |
| Lot Size: | 0,28 |
Description
Beautiful Home in Autumn Creek! Well Maintained w/ 3 Bedrooms and a Loft Area! Great Open Floor Plan! Neutral Tones Throughout! Hardwood Floors! Spacious Family Room Open to Eating Area! Kitchen Features Upgraded Cabinets, Center Island and Stainless Appliances. Many Options for the 2nd Floor Loft! A Great Area to Hang-out, Use as a Study Area, Childrens Playroom or Easily Close Off for 4th Bedroom! Large Master Suite w/ Walk-in Closet, Double Vanity and Tub/Shower Combo. Convenient 2nd Floor Laundry. Spacious Bedrooms and Large Closets. Unfinished Basement awaits your finishing touches. Two Car Garage! Large Paver Patio on Over-Sized Yard! Parks and Elementary on site! "AGENTS AND/OR PROSPECTIVE BUYERS EXPOSED TO COVID 19 OR WITH A COUGH OR FEVER ARE NOT TO ENTER THE HOME UNTIL THEY RECEIVE MEDICAL CLEARANCE."
Property Specifics
| Single Family | |
| — | |
| — | |
| 2013 | |
| Full | |
| — | |
| No | |
| 0.28 |
| Kendall | |
| Autumn Creek | |
| 360 / Annual | |
| Other | |
| Public | |
| Public Sewer | |
| 10721011 | |
| 0222173014 |
Nearby Schools
| NAME: | DISTRICT: | DISTANCE: | |
|---|---|---|---|
|
Grade School
Autumn Creek Elementary School |
115 | — | |
|
Middle School
Yorkville Middle School |
115 | Not in DB | |
|
High School
Yorkville High School |
115 | Not in DB | |
Property History
| DATE: | EVENT: | PRICE: | SOURCE: |
|---|---|---|---|
| 10 Jul, 2020 | Sold | $249,900 | MRED MLS |
| 1 Jun, 2020 | Under contract | $249,900 | MRED MLS |
| 21 May, 2020 | Listed for sale | $249,900 | MRED MLS |
| 3 Jun, 2022 | Sold | $330,000 | MRED MLS |
| 15 Apr, 2022 | Under contract | $313,000 | MRED MLS |
| 8 Apr, 2022 | Listed for sale | $313,000 | MRED MLS |















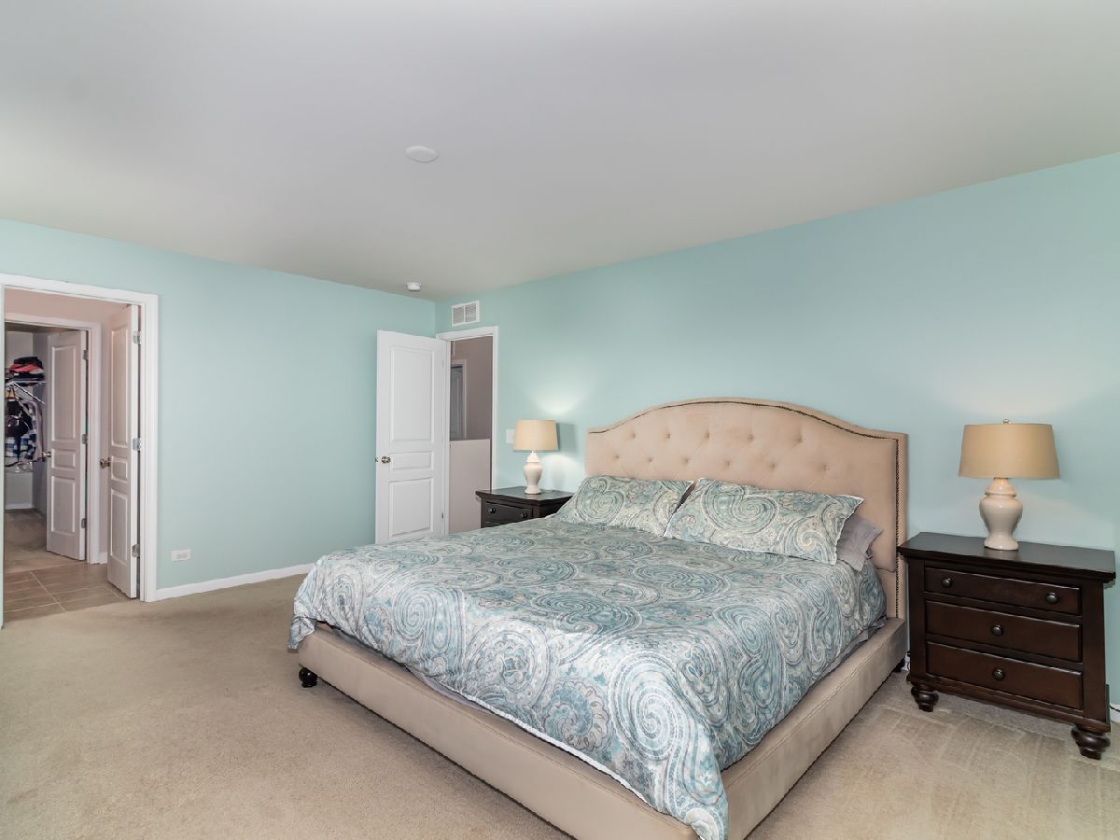



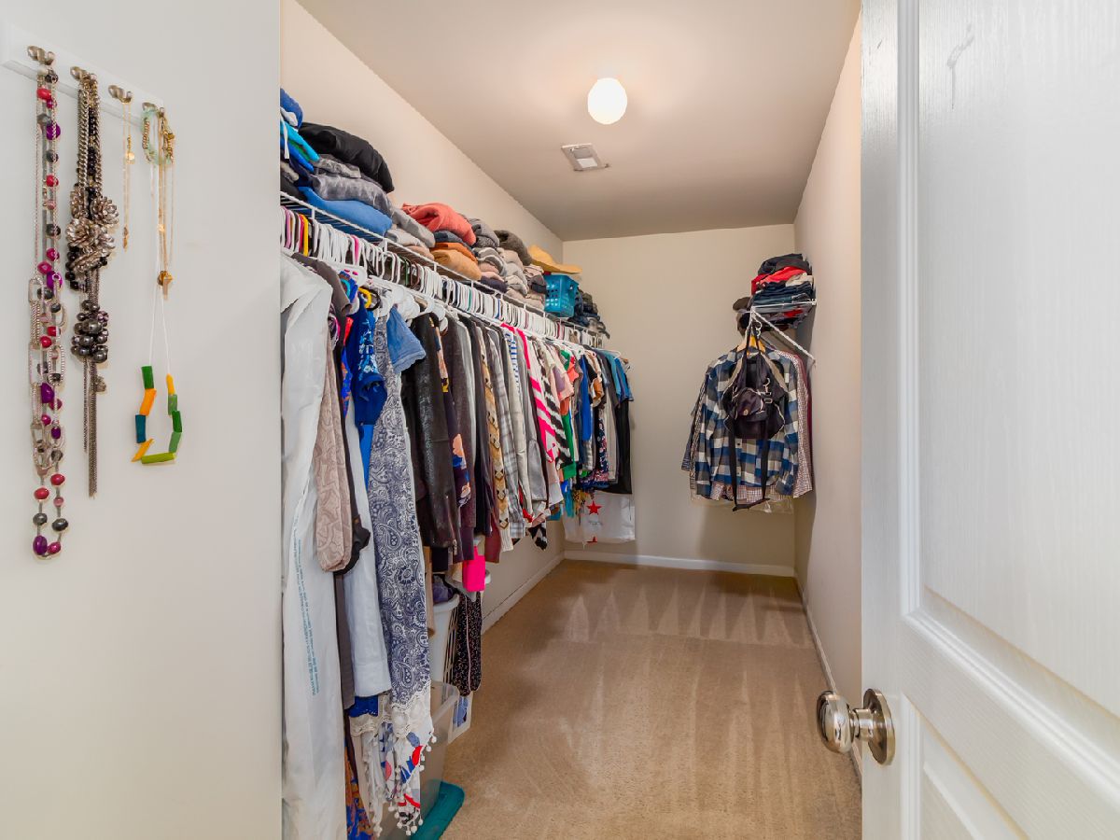

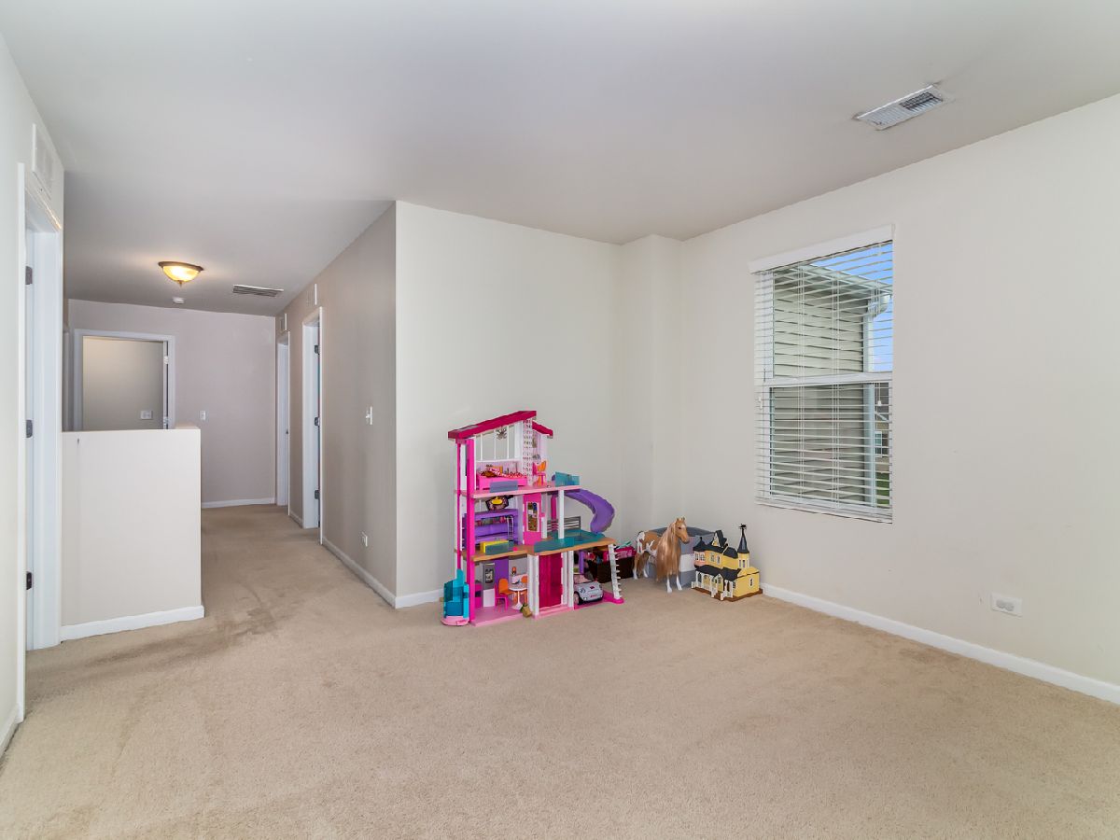






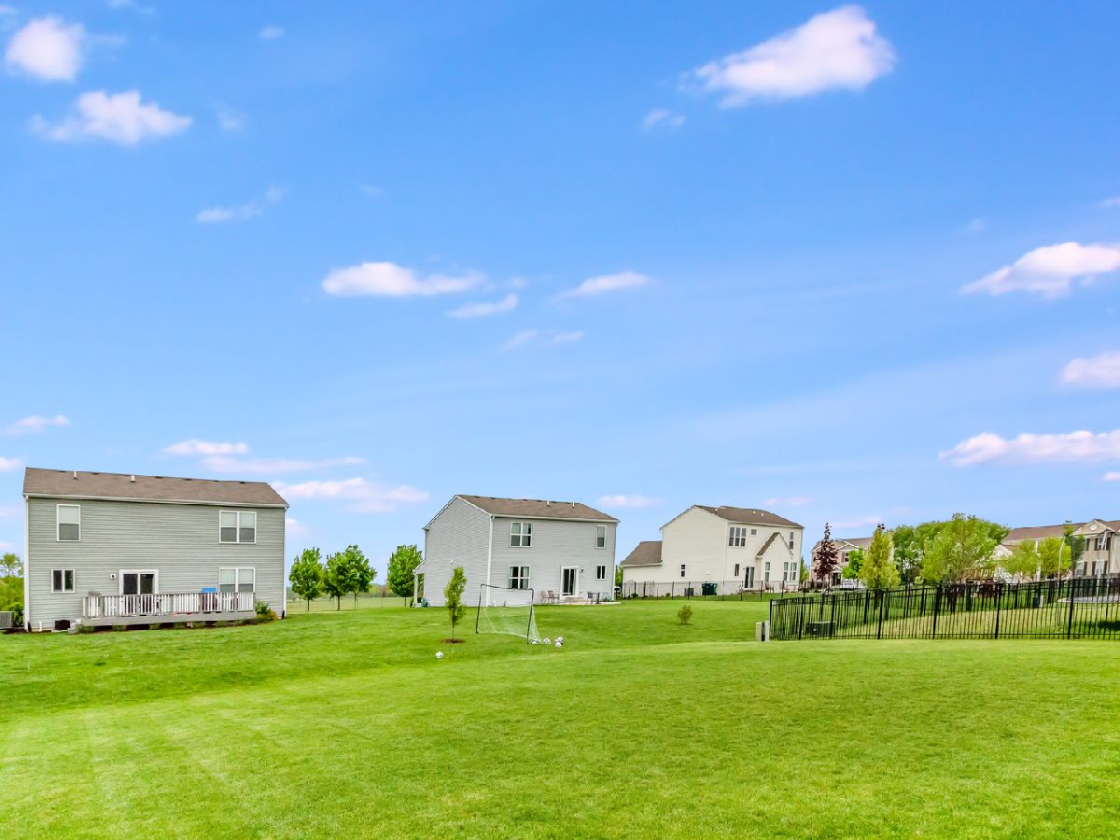





Room Specifics
Total Bedrooms: 3
Bedrooms Above Ground: 3
Bedrooms Below Ground: 0
Dimensions: —
Floor Type: Carpet
Dimensions: —
Floor Type: Carpet
Full Bathrooms: 3
Bathroom Amenities: Double Sink
Bathroom in Basement: 0
Rooms: Loft
Basement Description: Unfinished
Other Specifics
| 2 | |
| Concrete Perimeter | |
| Asphalt | |
| Patio, Storms/Screens | |
| — | |
| 85X143 | |
| — | |
| Full | |
| Hardwood Floors, Second Floor Laundry | |
| Range, Microwave, Dishwasher, Refrigerator, Washer, Dryer, Disposal, Stainless Steel Appliance(s) | |
| Not in DB | |
| Park, Curbs, Sidewalks, Street Lights | |
| — | |
| — | |
| — |
Tax History
| Year | Property Taxes |
|---|---|
| 2020 | $8,295 |
| 2022 | $8,584 |
Contact Agent
Nearby Similar Homes
Nearby Sold Comparables
Contact Agent
Listing Provided By
Keller Williams Infinity

