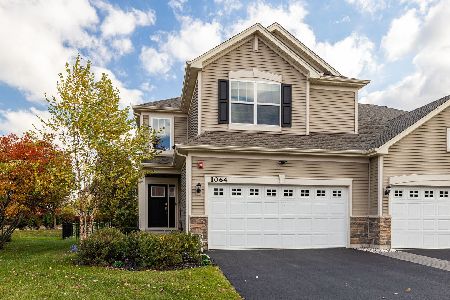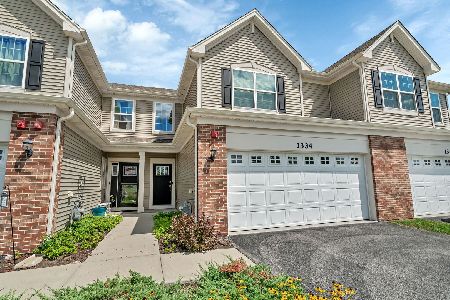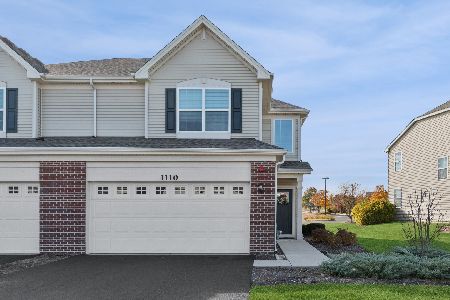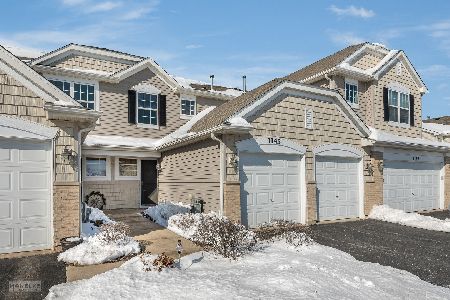1141 Goldfinch Avenue, Yorkville, Illinois 60560
$151,000
|
Sold
|
|
| Status: | Closed |
| Sqft: | 1,670 |
| Cost/Sqft: | $99 |
| Beds: | 3 |
| Baths: | 3 |
| Year Built: | 2007 |
| Property Taxes: | $6,398 |
| Days On Market: | 2557 |
| Lot Size: | 0,00 |
Description
Quick Close Possible! Inviting end unit, facing park | Open Flowing, Fresh decor 2-story Townhome with 2 car garage | Lots of natural light thru out | 3 Bedrooms | 2.5 baths | Large eat in Kitchen with maple cabinets | All appliances included | 2 story ceiling in Family room | Newer laminate flooring in Foyer, Kitchen and powder room | Master Retreat w/walk in closet and double sink bath | Extra deep closets in Bedroom 2 & 3 | Convenient 2nd floor Laundry | Patio | Clubhouse, Pool, and Exercise facility, snow removal, lawn care, exterior maintenance all included in association fees. This Unit can also be rented if you would like to. Come see it today
Property Specifics
| Condos/Townhomes | |
| 2 | |
| — | |
| 2007 | |
| None | |
| — | |
| No | |
| — |
| Kendall | |
| Raintree Village | |
| 184 / Monthly | |
| Insurance,Clubhouse,Exercise Facilities,Pool,Exterior Maintenance,Lawn Care,Snow Removal | |
| Public | |
| Public Sewer, Sewer-Storm | |
| 10144620 | |
| 0503379007 |
Property History
| DATE: | EVENT: | PRICE: | SOURCE: |
|---|---|---|---|
| 24 May, 2019 | Sold | $151,000 | MRED MLS |
| 31 Mar, 2019 | Under contract | $165,000 | MRED MLS |
| — | Last price change | $170,000 | MRED MLS |
| 27 Nov, 2018 | Listed for sale | $170,000 | MRED MLS |
| 30 Jun, 2023 | Sold | $260,000 | MRED MLS |
| 2 May, 2023 | Under contract | $265,000 | MRED MLS |
| 27 Apr, 2023 | Listed for sale | $265,000 | MRED MLS |
Room Specifics
Total Bedrooms: 3
Bedrooms Above Ground: 3
Bedrooms Below Ground: 0
Dimensions: —
Floor Type: Carpet
Dimensions: —
Floor Type: Carpet
Full Bathrooms: 3
Bathroom Amenities: Double Sink
Bathroom in Basement: 0
Rooms: Foyer
Basement Description: None
Other Specifics
| 2 | |
| Concrete Perimeter | |
| Asphalt | |
| Patio, Porch, End Unit | |
| Common Grounds,Park Adjacent | |
| COMMON | |
| — | |
| Full | |
| Vaulted/Cathedral Ceilings, Wood Laminate Floors, Second Floor Laundry, Laundry Hook-Up in Unit | |
| Range, Microwave, Dishwasher, Refrigerator, Washer, Dryer, Disposal | |
| Not in DB | |
| — | |
| — | |
| Exercise Room, Park, Pool | |
| — |
Tax History
| Year | Property Taxes |
|---|---|
| 2019 | $6,398 |
| 2023 | $6,090 |
Contact Agent
Nearby Similar Homes
Nearby Sold Comparables
Contact Agent
Listing Provided By
Select a Fee RE System








