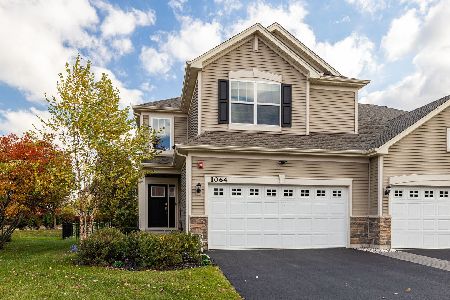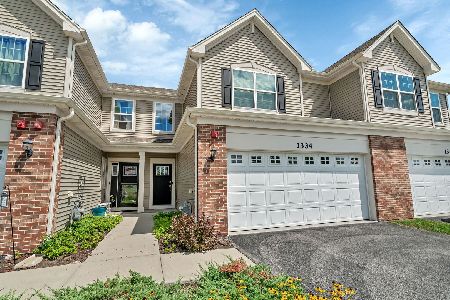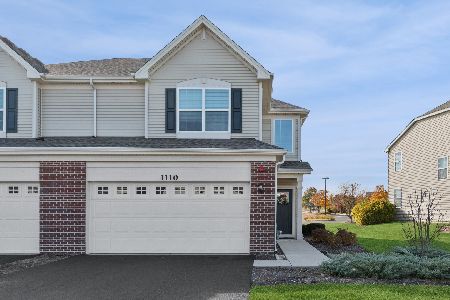1135 Goldfinch Avenue, Yorkville, Illinois 60560
$137,000
|
Sold
|
|
| Status: | Closed |
| Sqft: | 1,465 |
| Cost/Sqft: | $95 |
| Beds: | 2 |
| Baths: | 3 |
| Year Built: | 2007 |
| Property Taxes: | $5,783 |
| Days On Market: | 2862 |
| Lot Size: | 0,00 |
Description
IMMACULATE & STUNNING ~ MAINTENANCE FREE home in a Clubhouse community with SWIMMING POOL, EXERCISE ROOM & BILLIARDS ROOM. BEAUTIFUL INTERIOR color choices - NEW wood laminate flooring - white trim package - so FRESH and CLEAN! Enjoy: Cathedral entry, 9 foot first floor ceilings, 48 inch maple cabinetry, kitchen planning center, ALL APPLIANCES INCLUDED, Master en suite with dual vanity, HUGE walk-in closet, 2nd floor laundry & 2 car attached garage. Front door opens to Raintree Village Park ~ back door hosts a patio for grilling & a walking path leading to bike trails, parks, etc. SNOW REMOVAL, landscaping, all exterior building maintenance and clubhouse membership ~ ALL INCLUDED! Listing agent pays for your FREE Home Warranty, and QUICK CLOSE possible to welcome you home!
Property Specifics
| Condos/Townhomes | |
| 2 | |
| — | |
| 2007 | |
| None | |
| — | |
| No | |
| — |
| Kendall | |
| — | |
| 161 / Monthly | |
| Parking,Clubhouse,Exercise Facilities,Pool,Exterior Maintenance,Lawn Care,Snow Removal | |
| Public | |
| Public Sewer | |
| 09842354 | |
| 0503379014 |
Nearby Schools
| NAME: | DISTRICT: | DISTANCE: | |
|---|---|---|---|
|
Grade School
Yorkville Intermediate School |
115 | — | |
|
Middle School
Yorkville Middle School |
115 | Not in DB | |
|
High School
Yorkville High School |
115 | Not in DB | |
Property History
| DATE: | EVENT: | PRICE: | SOURCE: |
|---|---|---|---|
| 27 Feb, 2018 | Sold | $137,000 | MRED MLS |
| 6 Feb, 2018 | Under contract | $139,900 | MRED MLS |
| 26 Jan, 2018 | Listed for sale | $139,900 | MRED MLS |
Room Specifics
Total Bedrooms: 2
Bedrooms Above Ground: 2
Bedrooms Below Ground: 0
Dimensions: —
Floor Type: Carpet
Full Bathrooms: 3
Bathroom Amenities: Double Sink,Garden Tub,Soaking Tub
Bathroom in Basement: —
Rooms: Eating Area,Foyer,Utility Room-1st Floor
Basement Description: Slab
Other Specifics
| 2 | |
| Concrete Perimeter | |
| Asphalt | |
| Patio, Storms/Screens | |
| Common Grounds,Landscaped,Park Adjacent | |
| COMMON | |
| — | |
| Full | |
| Vaulted/Cathedral Ceilings, Wood Laminate Floors, Second Floor Laundry, Laundry Hook-Up in Unit | |
| Range, Microwave, Dishwasher, Refrigerator, Washer, Dryer | |
| Not in DB | |
| — | |
| — | |
| Bike Room/Bike Trails, Exercise Room, Park, Party Room, Sundeck, Pool | |
| — |
Tax History
| Year | Property Taxes |
|---|---|
| 2018 | $5,783 |
Contact Agent
Nearby Similar Homes
Nearby Sold Comparables
Contact Agent
Listing Provided By
Kettley & Co. Inc. - Yorkville








