1145 County Line Road, Highland Park, Illinois 60035
$760,000
|
Sold
|
|
| Status: | Closed |
| Sqft: | 3,113 |
| Cost/Sqft: | $247 |
| Beds: | 4 |
| Baths: | 4 |
| Year Built: | 1981 |
| Property Taxes: | $13,401 |
| Days On Market: | 916 |
| Lot Size: | 0,28 |
Description
Welcome to a captivating, lovingly improved brick home nestled on a tree-studded lot near Highland Park's most celebrated attractions, including the Chicago Botanic Garden, the quaint Ravinia Shopping and Dining District, coveted Braeside Elementary School and a Metra stop. An inspiring backyard reimagined in 2019 with a built-in fire pit, built-in gas grill, stone patio, and a park-like ambiance filled with the music from the world-class entertainment venue, Ravinia Festival, awaits you each summer. The living and entertaining spaces reveal fine craftsmanship and detail as manifested by the current owners' thoughtful down-to-the-studs renovation in 2004. One of the main attractions - the gracious open kitchen, breakfast room and family room - allow effortless flow of family life and casual entertaining with serene views extending to the backyard and a striking marble fireplace. A formal living room and dining room with butler's pantry offer an inviting setting for more formal occasions. Quality finishes and classic architectural details are abundant throughout, from the elegant blend of hardwood flooring and marble, arched windows, exquisite crown molding and millwork. An intricately crafted new wood staircase unites the main level and second level with style and grace. Other updates include copper piping, new windows (2019 and 2021), electrical, surround sound speakers controlled through your smart phone in main living areas and outside, a Ring security system, California Closet systems in bedrooms, and many more. Four bedrooms plus an office reside upstairs, including a lovely primary suite with a gas fireplace, many built-ins, and a luxurious bath appointed with a skylight, dual sinks, separate spa bath and shower. The renovated, finished basement offers a wonderful entertainment space with a fifth bedroom and full bath for guests, wine cellar, wet bar with dishwasher and sink, expansive movie theater space, and a bonus craft room. Inside and out, this residence is Highland Park living at its best. The historic neighborhoods of Braeside and Ravinia, superb local shopping and dining, Highland Park's acclaimed schools, and the Metra stop one block away gives you convenient and scenic options in every direction. Walking and biking paths also abound. Highland Park perfection!
Property Specifics
| Single Family | |
| — | |
| — | |
| 1981 | |
| — | |
| — | |
| No | |
| 0.28 |
| Lake | |
| — | |
| — / Not Applicable | |
| — | |
| — | |
| — | |
| 11826026 | |
| 16354130150000 |
Nearby Schools
| NAME: | DISTRICT: | DISTANCE: | |
|---|---|---|---|
|
Grade School
Braeside Elementary School |
112 | — | |
|
Middle School
Edgewood Middle School |
112 | Not in DB | |
|
High School
Highland Park High School |
113 | Not in DB | |
Property History
| DATE: | EVENT: | PRICE: | SOURCE: |
|---|---|---|---|
| 6 Oct, 2023 | Sold | $760,000 | MRED MLS |
| 1 Aug, 2023 | Under contract | $769,000 | MRED MLS |
| 24 Jul, 2023 | Listed for sale | $769,000 | MRED MLS |
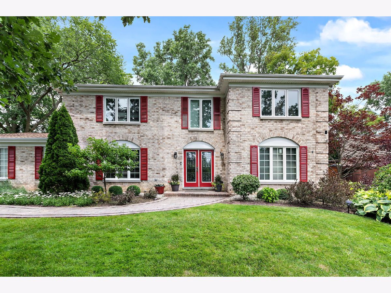
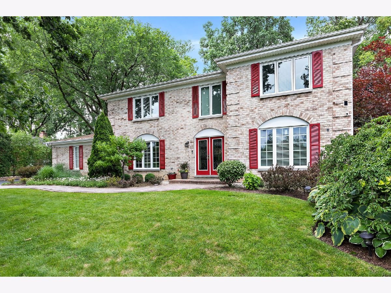
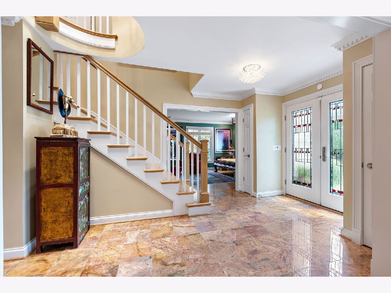
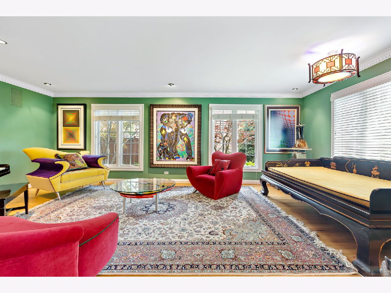
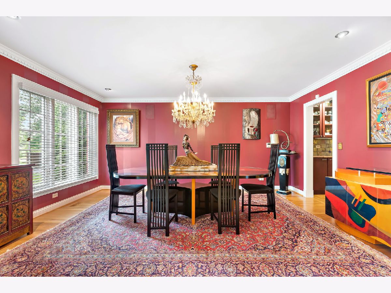
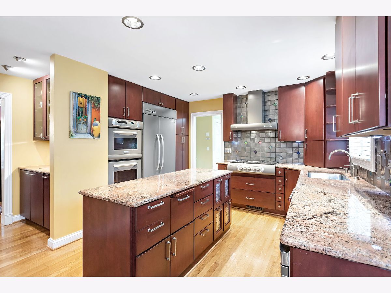
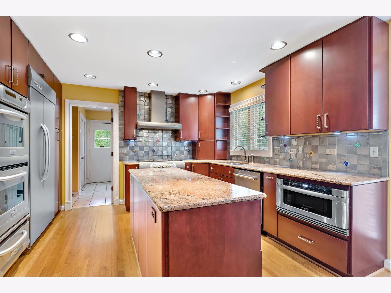
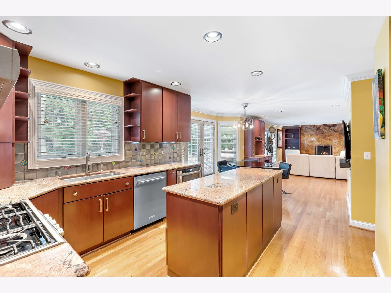
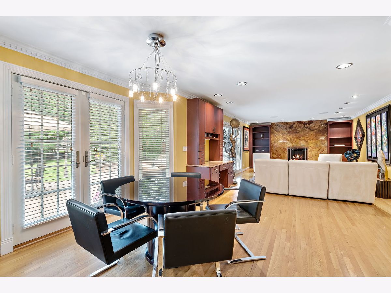
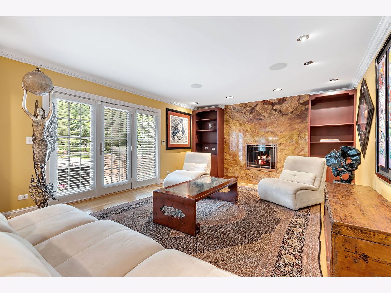
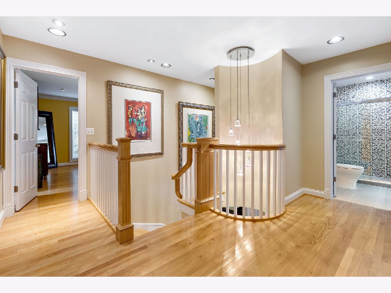
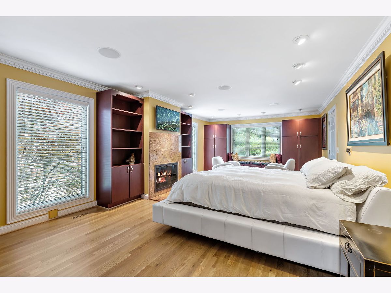
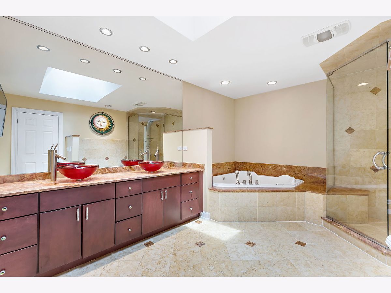
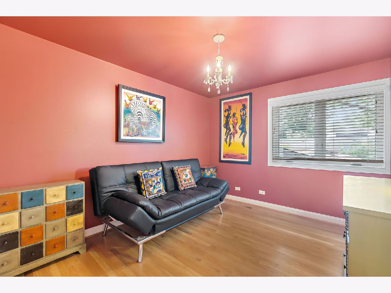
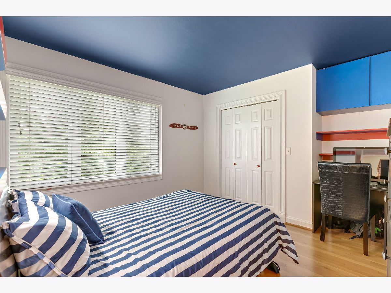
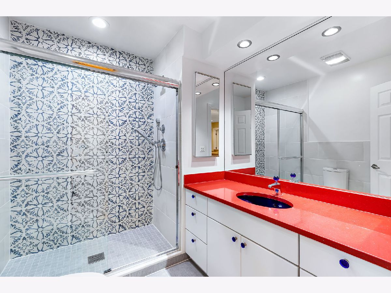
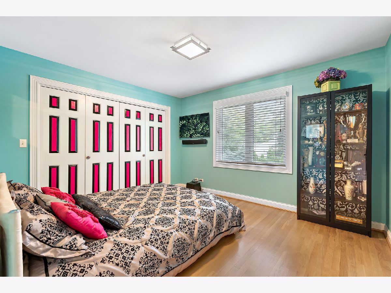
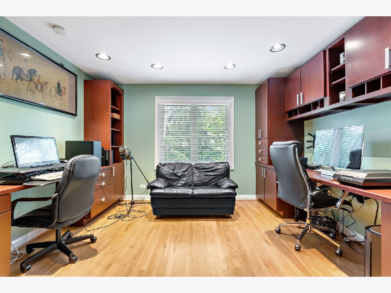
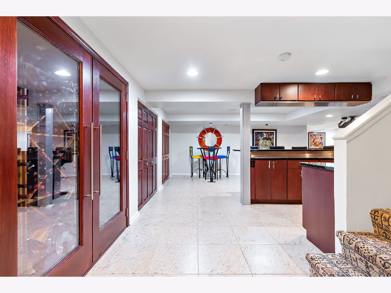
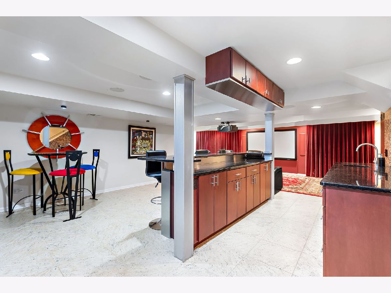
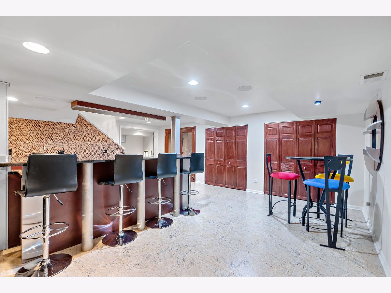
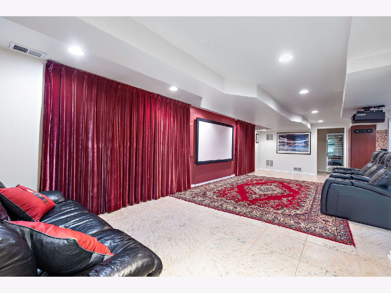
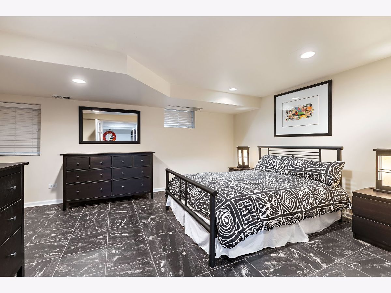
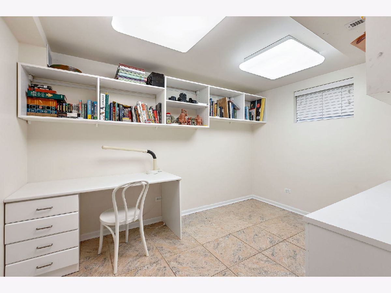
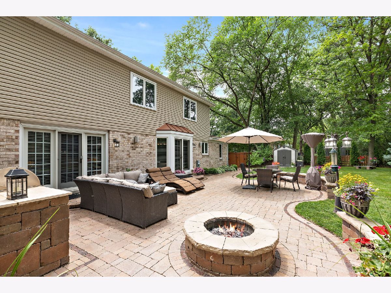
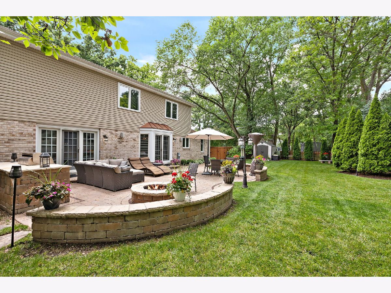
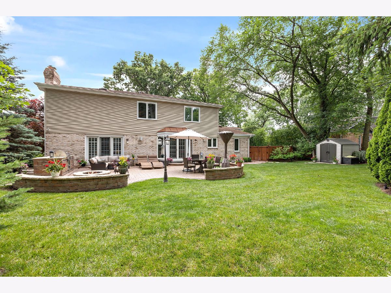
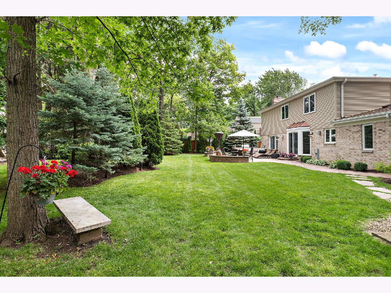
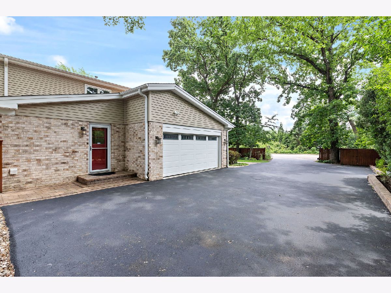
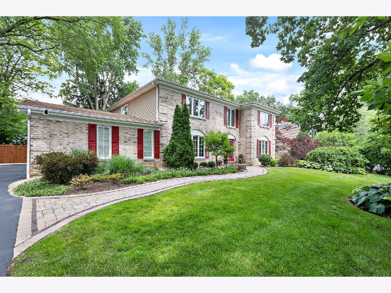
Room Specifics
Total Bedrooms: 5
Bedrooms Above Ground: 4
Bedrooms Below Ground: 1
Dimensions: —
Floor Type: —
Dimensions: —
Floor Type: —
Dimensions: —
Floor Type: —
Dimensions: —
Floor Type: —
Full Bathrooms: 4
Bathroom Amenities: Whirlpool,Separate Shower,Double Sink
Bathroom in Basement: 1
Rooms: —
Basement Description: Finished
Other Specifics
| 2 | |
| — | |
| Asphalt | |
| — | |
| — | |
| 12394 | |
| — | |
| — | |
| — | |
| — | |
| Not in DB | |
| — | |
| — | |
| — | |
| — |
Tax History
| Year | Property Taxes |
|---|---|
| 2023 | $13,401 |
Contact Agent
Nearby Similar Homes
Nearby Sold Comparables
Contact Agent
Listing Provided By
Coldwell Banker Realty






