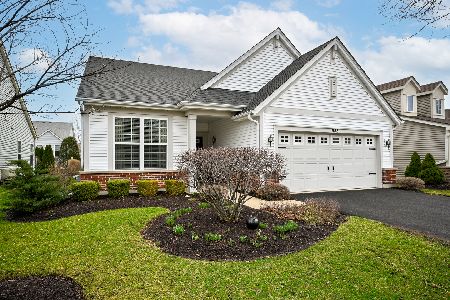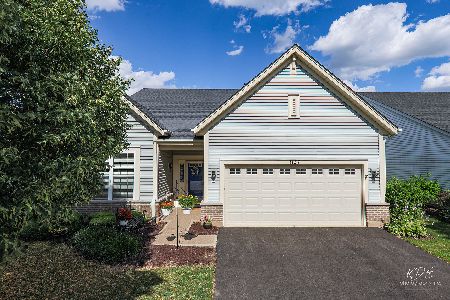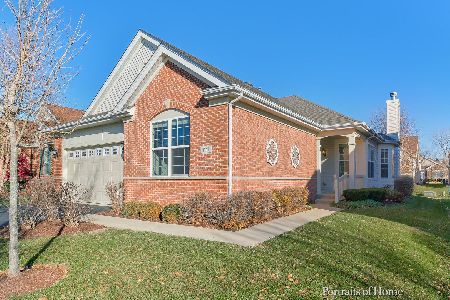1149 Drury Lane, Aurora, Illinois 60502
$308,000
|
Sold
|
|
| Status: | Closed |
| Sqft: | 1,884 |
| Cost/Sqft: | $168 |
| Beds: | 2 |
| Baths: | 2 |
| Year Built: | 2010 |
| Property Taxes: | $6,241 |
| Days On Market: | 2323 |
| Lot Size: | 0,14 |
Description
OPEN CONCEPT RANCH. 55+ community! Welcoming foyer w/ceramic tile leading to the hall bath and utility room. Monte Carlo floor plan offers a den and a light, bright sun room w/access to patio and Sun Setter Awning. Backyard has professional landscaping and irrigation system. Large kitchen w/ maple cabinets, granite counter tops & custom marble back splash and under cabinet lighting. An island & pantry completes the kitchen. Hardwood flooring in kitchen and sun room. Large master suite w/WI closet, shelving & 2nd closet. Master bath is large w/linen closet, oversized shower w/safety bars and seat. Utility room w/washer & dryer, extra storage. Second bedroom has WI closet w/storage. Ceilings are all 9 ft. New roof/gutters 2014. New driveway 2018. Transferable security system and home warranty available. Two-car garage includes more cabinets and shelving for TONS of storage! HOA includes lawn maint., snow removal, clubhouse, pool, tennis, exercise room. Access to -I88. MOVE IN READY!
Property Specifics
| Single Family | |
| — | |
| Ranch | |
| 2010 | |
| None | |
| MONTE CARLO | |
| No | |
| 0.14 |
| Kane | |
| Carillon At Stonegate | |
| 191 / Monthly | |
| — | |
| Public | |
| Public Sewer | |
| 10515670 | |
| 1513236005 |
Nearby Schools
| NAME: | DISTRICT: | DISTANCE: | |
|---|---|---|---|
|
Grade School
Mabel Odonnell Elementary School |
131 | — | |
|
Middle School
C F Simmons Middle School |
131 | Not in DB | |
|
High School
East High School |
131 | Not in DB | |
Property History
| DATE: | EVENT: | PRICE: | SOURCE: |
|---|---|---|---|
| 27 Mar, 2020 | Sold | $308,000 | MRED MLS |
| 14 Dec, 2019 | Under contract | $316,300 | MRED MLS |
| — | Last price change | $319,750 | MRED MLS |
| 12 Sep, 2019 | Listed for sale | $319,750 | MRED MLS |
Room Specifics
Total Bedrooms: 2
Bedrooms Above Ground: 2
Bedrooms Below Ground: 0
Dimensions: —
Floor Type: Carpet
Full Bathrooms: 2
Bathroom Amenities: —
Bathroom in Basement: 0
Rooms: Den,Heated Sun Room
Basement Description: None
Other Specifics
| 2 | |
| Concrete Perimeter | |
| Asphalt | |
| Patio, Brick Paver Patio, Storms/Screens | |
| Landscaped | |
| 53X120 | |
| — | |
| Full | |
| Wood Laminate Floors, Solar Tubes/Light Tubes, First Floor Bedroom, First Floor Laundry, First Floor Full Bath | |
| Range, Microwave, Dishwasher, Refrigerator, Freezer, Washer, Dryer, Disposal | |
| Not in DB | |
| Clubhouse, Park, Pool, Tennis Court(s), Lake, Curbs | |
| — | |
| — | |
| — |
Tax History
| Year | Property Taxes |
|---|---|
| 2020 | $6,241 |
Contact Agent
Nearby Similar Homes
Nearby Sold Comparables
Contact Agent
Listing Provided By
Berg Properties










