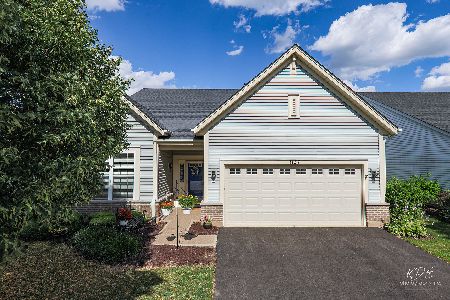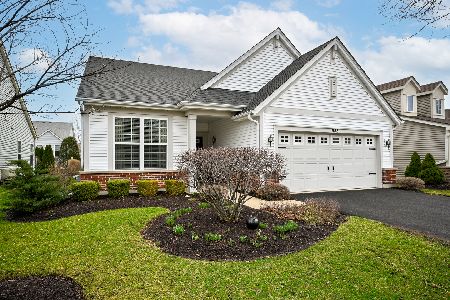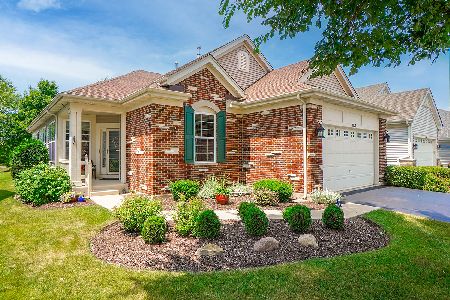1157 Drury Lane, Aurora, Illinois 60502
$310,000
|
Sold
|
|
| Status: | Closed |
| Sqft: | 1,736 |
| Cost/Sqft: | $173 |
| Beds: | 2 |
| Baths: | 2 |
| Year Built: | 2010 |
| Property Taxes: | $7,786 |
| Days On Market: | 2364 |
| Lot Size: | 0,14 |
Description
SPACIOUS, OPEN CONCEPT RANCH in immaculate, active adult 55+ community! Airy and bright, this well-kept Energy Star ranch has vaulted ceilings and gleaming hardwood floors throughout. Kitchen has 42' cabinets and Corian counter tops. Entire interior freshly painted. Pool, clubhouse, tennis, and bocce courts, ponds, walking paths, and a playground for the grandkids. Fun activities and interest-focused groups daily (see Feature Sheet). Lawn, landscape care, driveway resurfacing, and snow removal included in HOA. Live easy in this unique community, with something to offer everyone!
Property Specifics
| Single Family | |
| — | |
| Ranch | |
| 2010 | |
| None | |
| MONTE CARLO | |
| No | |
| 0.14 |
| Kane | |
| Carillon At Stonegate | |
| 191 / Monthly | |
| Insurance,Clubhouse,Exercise Facilities,Pool,Lawn Care,Snow Removal | |
| Public | |
| Public Sewer, Sewer-Storm | |
| 10473061 | |
| 1513236003 |
Property History
| DATE: | EVENT: | PRICE: | SOURCE: |
|---|---|---|---|
| 24 Aug, 2019 | Sold | $310,000 | MRED MLS |
| 10 Aug, 2019 | Under contract | $299,900 | MRED MLS |
| 2 Aug, 2019 | Listed for sale | $299,900 | MRED MLS |
| 1 Oct, 2024 | Sold | $425,000 | MRED MLS |
| 21 Aug, 2024 | Under contract | $425,000 | MRED MLS |
| 27 Jun, 2024 | Listed for sale | $425,000 | MRED MLS |
Room Specifics
Total Bedrooms: 2
Bedrooms Above Ground: 2
Bedrooms Below Ground: 0
Dimensions: —
Floor Type: Hardwood
Full Bathrooms: 2
Bathroom Amenities: Separate Shower,No Tub
Bathroom in Basement: 0
Rooms: Den,Eating Area
Basement Description: Slab
Other Specifics
| 2 | |
| Concrete Perimeter | |
| Asphalt | |
| Patio | |
| — | |
| 52X124X52X120 | |
| — | |
| Full | |
| Vaulted/Cathedral Ceilings, Hardwood Floors, First Floor Bedroom, First Floor Laundry, First Floor Full Bath, Walk-In Closet(s) | |
| Range, Microwave, Dishwasher, Refrigerator, Washer, Dryer, Disposal | |
| Not in DB | |
| Clubhouse, Pool, Tennis Courts, Sidewalks | |
| — | |
| — | |
| Gas Log |
Tax History
| Year | Property Taxes |
|---|---|
| 2019 | $7,786 |
| 2024 | $8,037 |
Contact Agent
Nearby Similar Homes
Nearby Sold Comparables
Contact Agent
Listing Provided By
Veronica's Realty










