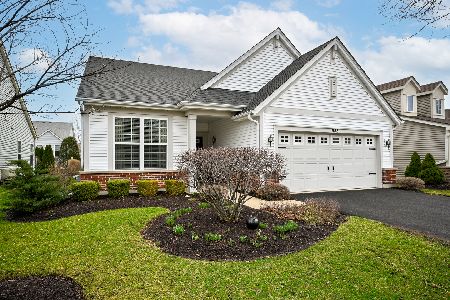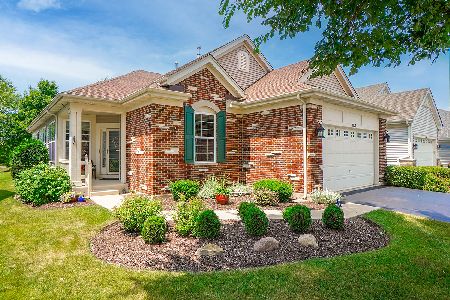1157 Drury Lane, Aurora, Illinois 60502
$425,000
|
Sold
|
|
| Status: | Closed |
| Sqft: | 1,736 |
| Cost/Sqft: | $245 |
| Beds: | 2 |
| Baths: | 2 |
| Year Built: | 2010 |
| Property Taxes: | $8,037 |
| Days On Market: | 573 |
| Lot Size: | 0,00 |
Description
Welcome to your ideal home in the heart of Carillon at Stonegate, an active, 55+ community! This spacious ranch-style residence has been meticulously cared for and boasts an inviting open concept layout, perfect for easy living and entertaining. As you step inside, you're greeted by natural light pouring through large windows. Vaulted ceilings enhance the sense of space, creating a feeling of openness. Neutral paint and hardwood floors flow throughout, adding warmth and elegance to each room. The kitchen features white, 42 inch cabinets, Corian counters, a breakfast bar and space for a table. Adjacent, the dining area and living room blend seamlessly, offering a versatile space for gatherings or relaxation. The primary bedroom has 2 closets, one is a large walk-in. The ensuite bathroom has double sinks and a shower stall. The second bedroom also has ample storage with 2 closets, and connects to the hall bathroom. The den provides flexibility for guests, a home office, or hobbies. The current taxes do not reflect a senior exemption! NEW in 2024: furnace, duct cleaning. Newer HWH. Some of the numerous amenities of Carillon at Stonegate include pool, clubhouse, tennis, bocce courts, ponds, walking paths, playground for grandkids, and daily activities and social events. See the calendar of activities under additional information.
Property Specifics
| Single Family | |
| — | |
| — | |
| 2010 | |
| — | |
| MONTE CARLO | |
| No | |
| — |
| Kane | |
| Carillon At Stonegate | |
| 238 / Monthly | |
| — | |
| — | |
| — | |
| 12096775 | |
| 1513236003 |
Property History
| DATE: | EVENT: | PRICE: | SOURCE: |
|---|---|---|---|
| 24 Aug, 2019 | Sold | $310,000 | MRED MLS |
| 10 Aug, 2019 | Under contract | $299,900 | MRED MLS |
| 2 Aug, 2019 | Listed for sale | $299,900 | MRED MLS |
| 1 Oct, 2024 | Sold | $425,000 | MRED MLS |
| 21 Aug, 2024 | Under contract | $425,000 | MRED MLS |
| 27 Jun, 2024 | Listed for sale | $425,000 | MRED MLS |
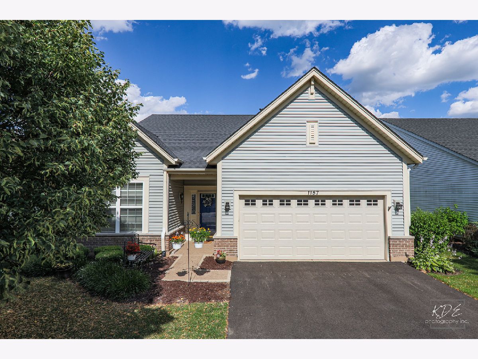
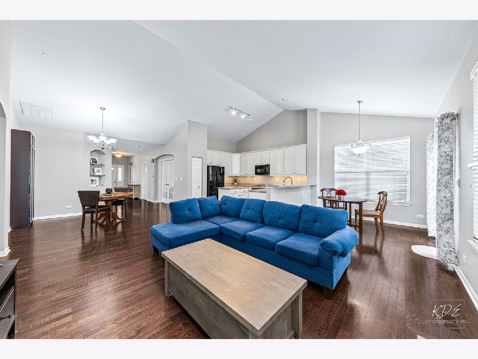
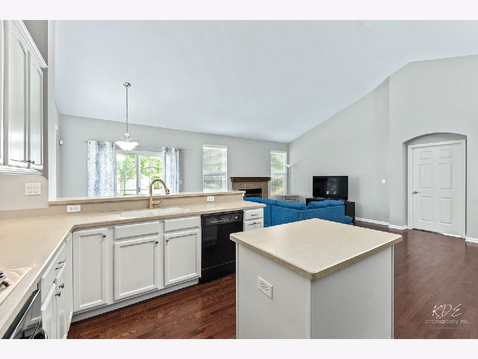
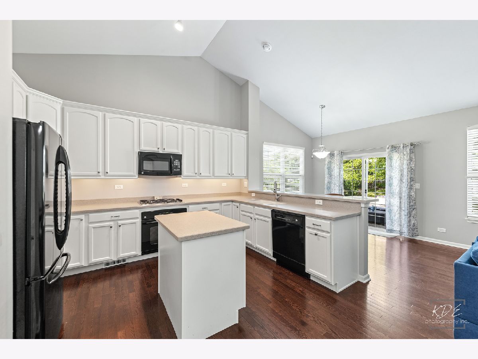
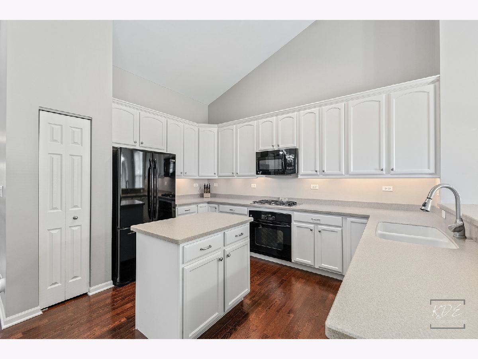
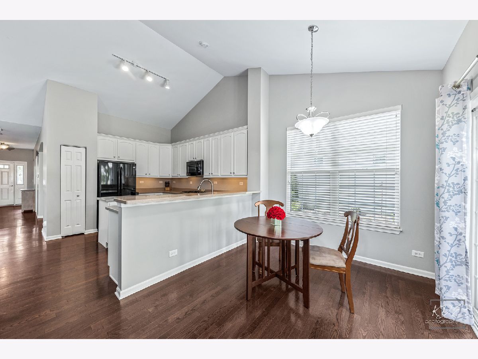
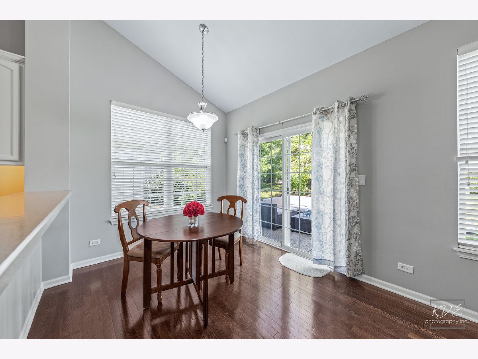
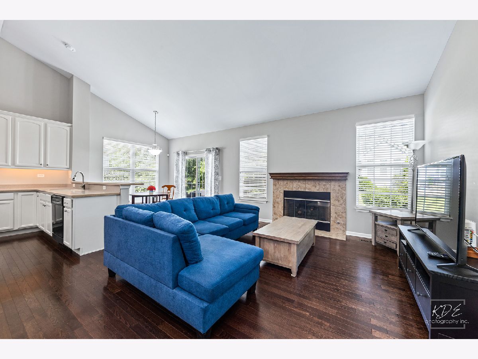
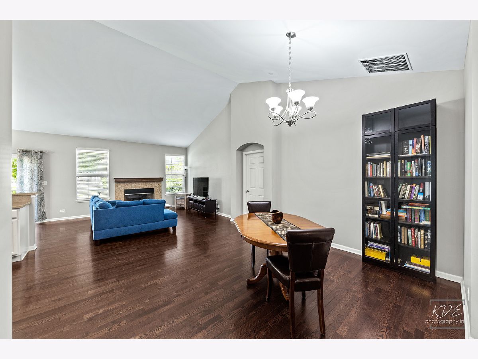
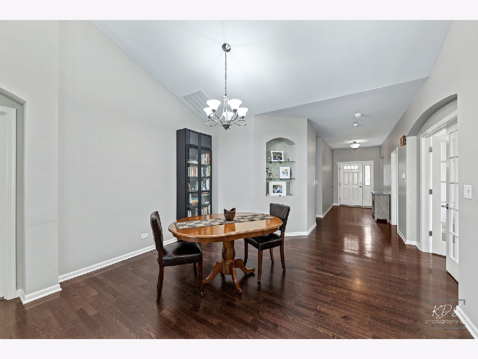
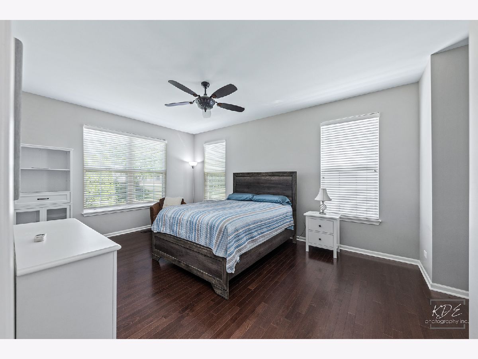
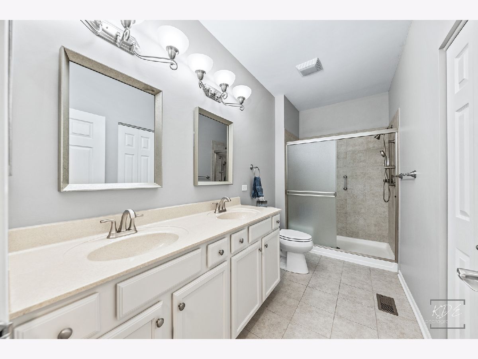
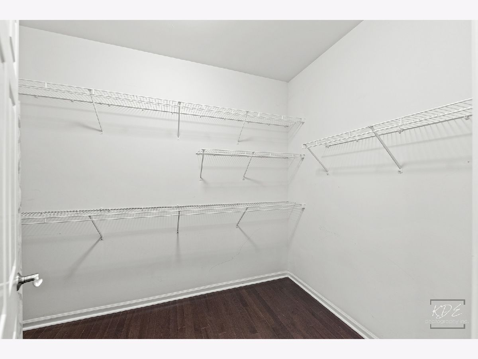
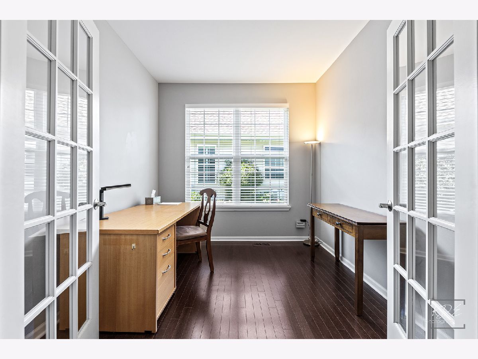
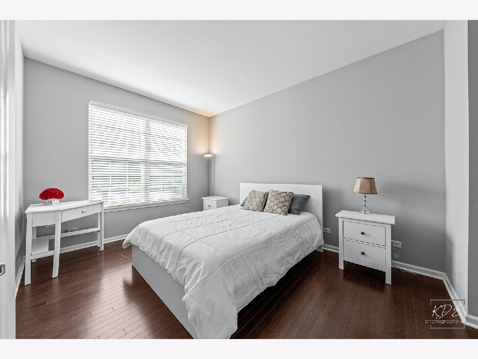
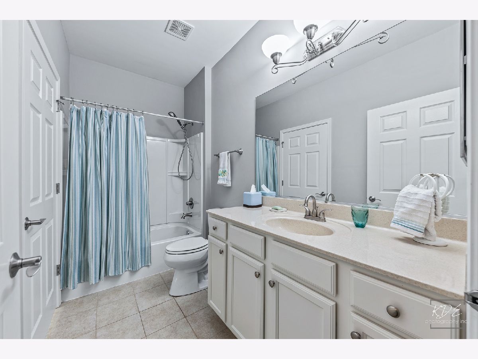
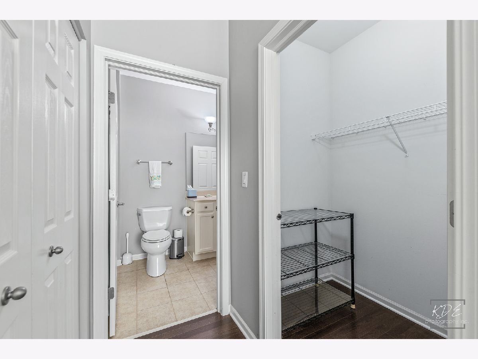
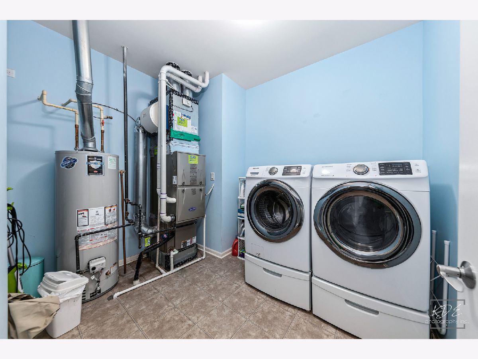
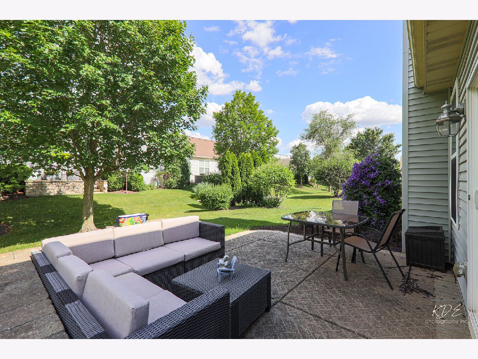
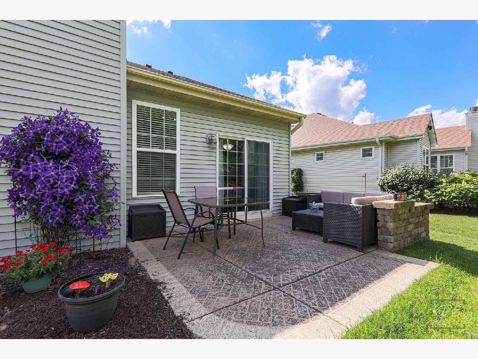
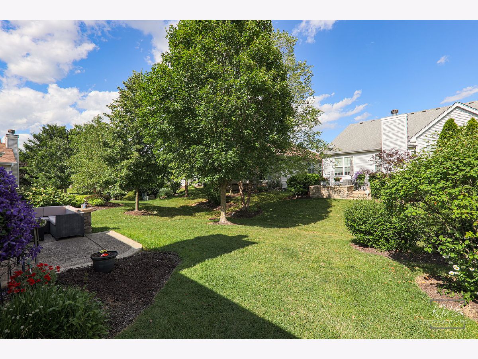
Room Specifics
Total Bedrooms: 2
Bedrooms Above Ground: 2
Bedrooms Below Ground: 0
Dimensions: —
Floor Type: —
Full Bathrooms: 2
Bathroom Amenities: —
Bathroom in Basement: 0
Rooms: —
Basement Description: None
Other Specifics
| 2 | |
| — | |
| Asphalt | |
| — | |
| — | |
| 52X124X52X120 | |
| — | |
| — | |
| — | |
| — | |
| Not in DB | |
| — | |
| — | |
| — | |
| — |
Tax History
| Year | Property Taxes |
|---|---|
| 2019 | $7,786 |
| 2024 | $8,037 |
Contact Agent
Nearby Similar Homes
Nearby Sold Comparables
Contact Agent
Listing Provided By
RE/MAX Professionals Select






