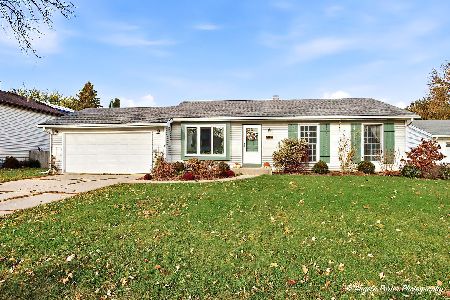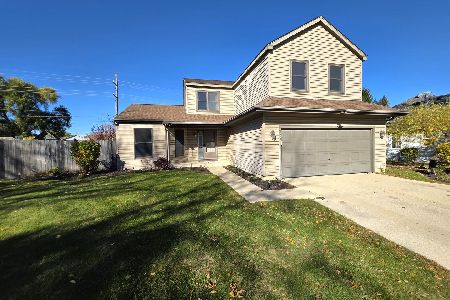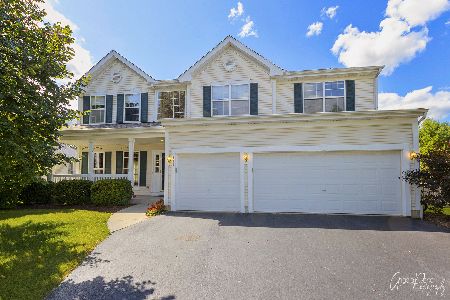115 Oakton Street, Mchenry, Illinois 60050
$290,000
|
Sold
|
|
| Status: | Closed |
| Sqft: | 1,633 |
| Cost/Sqft: | $171 |
| Beds: | 3 |
| Baths: | 2 |
| Year Built: | 2000 |
| Property Taxes: | $7,929 |
| Days On Market: | 1666 |
| Lot Size: | 0,30 |
Description
WELL MAINTAINED RANCH HOME IN MCHENRY! You'll enter the roomy foyer with vaulted ceilings and immediately notice the living room with its high ceilings and wood burning fireplace. This is a great space to relax. To your right is the third bedroom or office with glass paned french doors. The living room opens to the bright dining room with walk in bay window and backyard access to the covered patio. The kitchen features plenty of storage in the 42 inch cabinetry. All the stainless steel appliances were new in 2019 and the convenient breakfast bar is great for a quick bite to eat. The spacious laundry room has built in storage and provides access to both the garage and unfinished basement. The lower level space complete with bathroom rough-in is ready for your creative finishing ideas to meet your lifestyle. Down the hall is the master suite with large walk in closet and roomy private bath with separate shower and dual sinks. Across the hall is the bright second bedroom with large windows and hall bath. The heated garage features a workbench, storage cabinets, utility sink and separate water line--making car washing super convenient! Outside, you'll have a newer driveway with full side apron, adding convenient parking space for vehicles. This well kept home is near schools, hospital, and plenty of shopping and main highways.
Property Specifics
| Single Family | |
| — | |
| Ranch | |
| 2000 | |
| Full | |
| CHEYENNE | |
| No | |
| 0.3 |
| Mc Henry | |
| Park Ridge Estates | |
| 45 / Annual | |
| Other | |
| Public | |
| Public Sewer | |
| 11100219 | |
| 0934359008 |
Nearby Schools
| NAME: | DISTRICT: | DISTANCE: | |
|---|---|---|---|
|
Grade School
Riverwood Elementary School |
15 | — | |
|
Middle School
Parkland Middle School |
15 | Not in DB | |
|
High School
Mchenry High School-west Campus |
156 | Not in DB | |
Property History
| DATE: | EVENT: | PRICE: | SOURCE: |
|---|---|---|---|
| 4 Dec, 2015 | Sold | $205,000 | MRED MLS |
| 26 Oct, 2015 | Under contract | $225,000 | MRED MLS |
| 17 Aug, 2015 | Listed for sale | $225,000 | MRED MLS |
| 15 Jul, 2021 | Sold | $290,000 | MRED MLS |
| 4 Jun, 2021 | Under contract | $280,000 | MRED MLS |
| 25 May, 2021 | Listed for sale | $280,000 | MRED MLS |
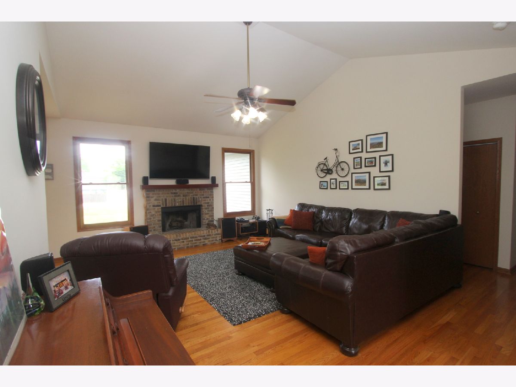
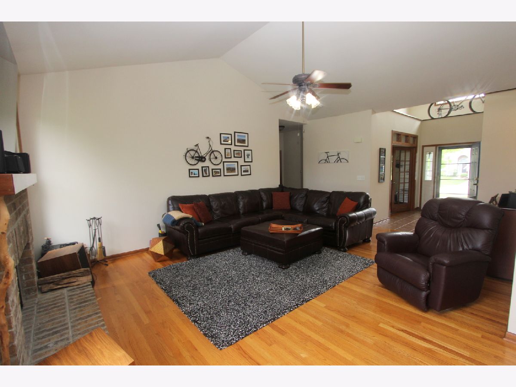
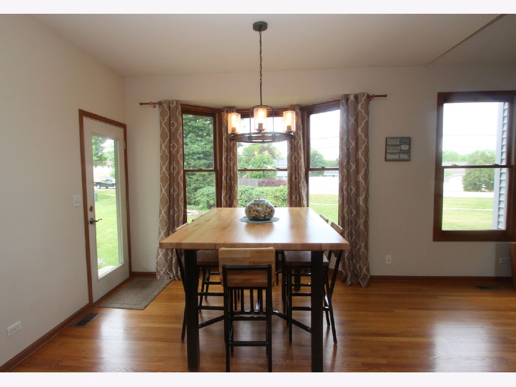
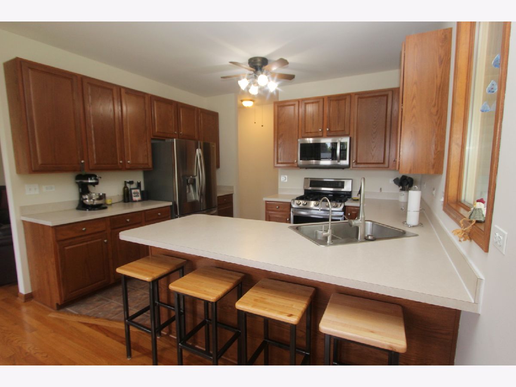
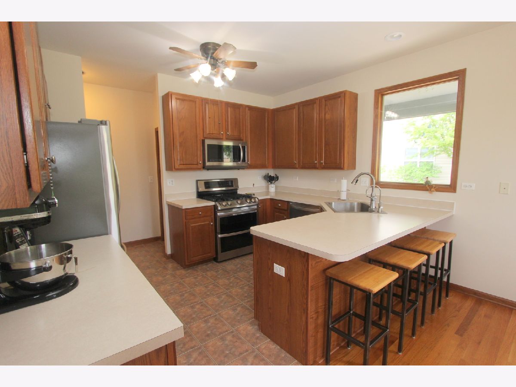
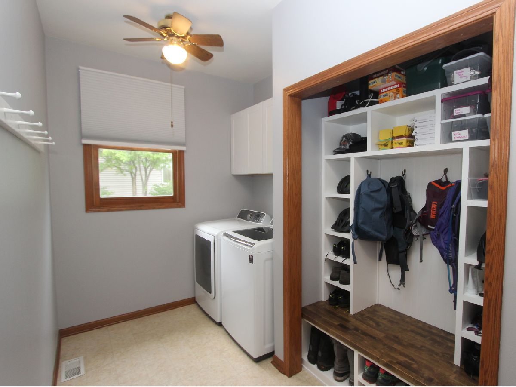
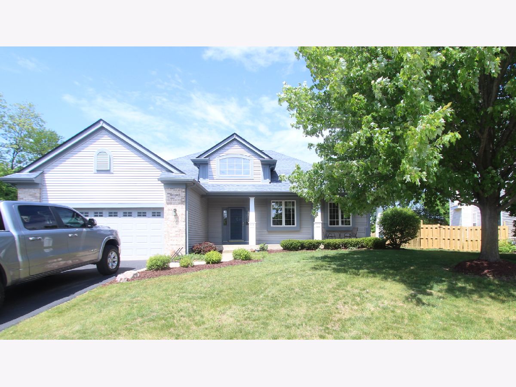
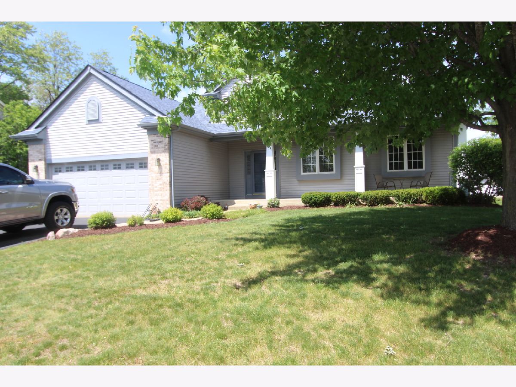
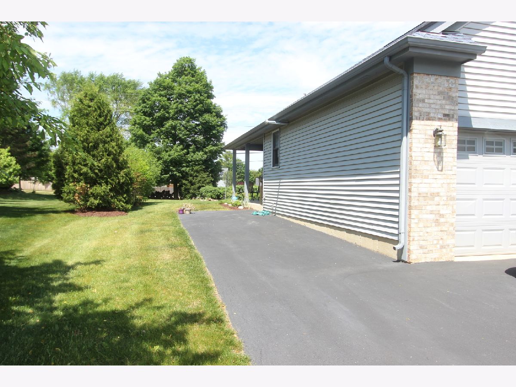
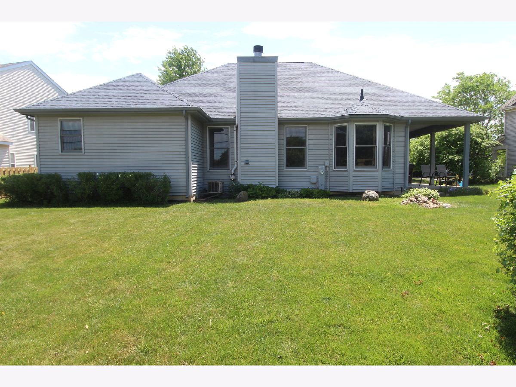
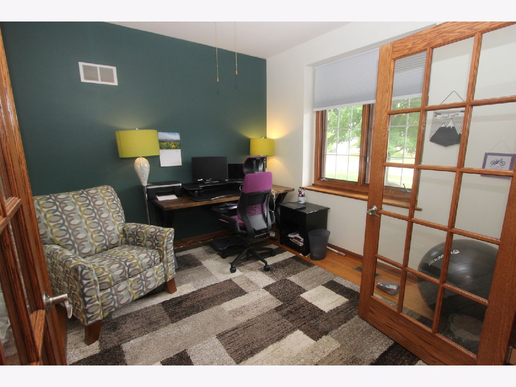
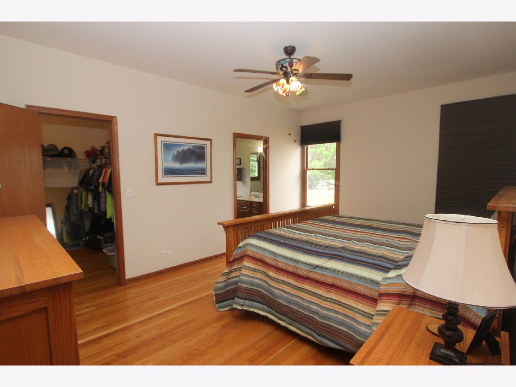
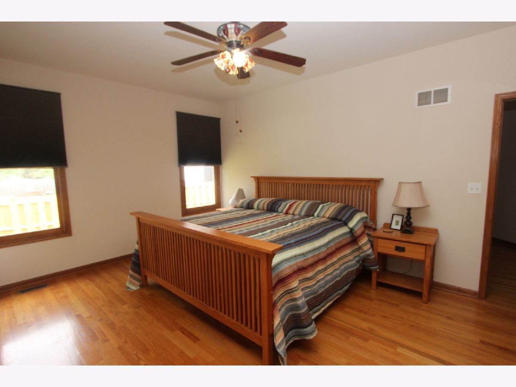
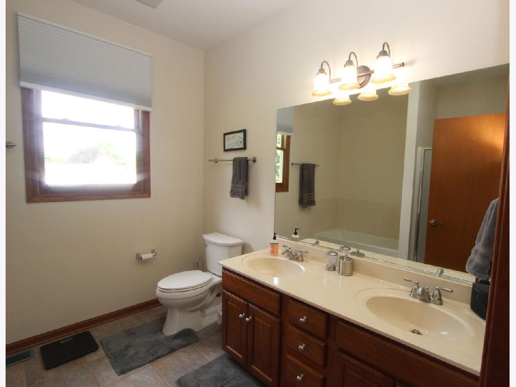
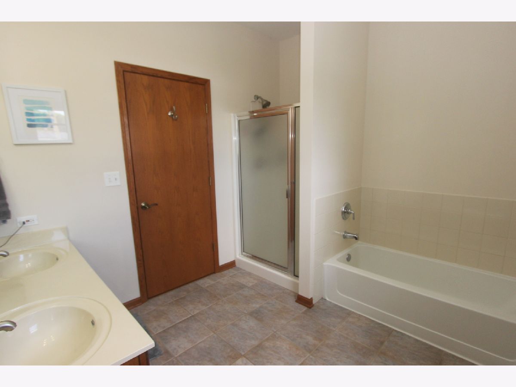
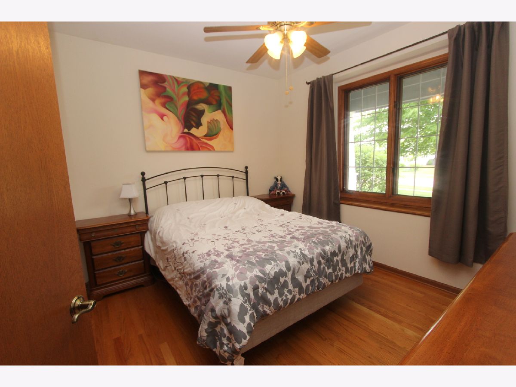
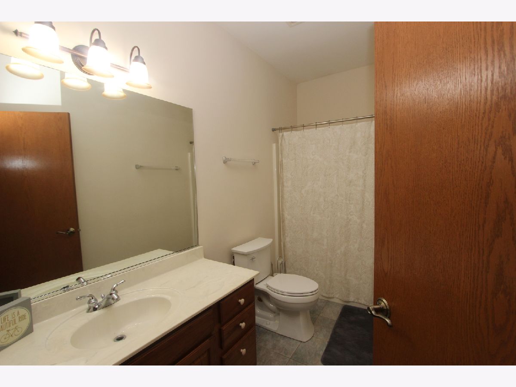
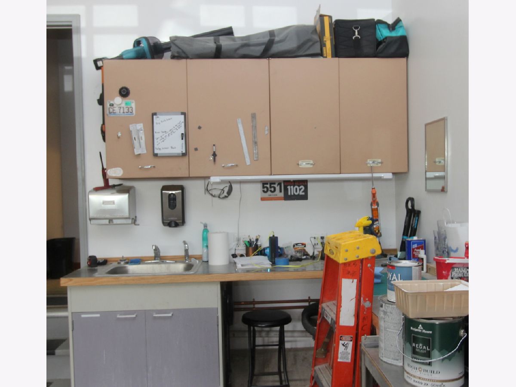
Room Specifics
Total Bedrooms: 3
Bedrooms Above Ground: 3
Bedrooms Below Ground: 0
Dimensions: —
Floor Type: Hardwood
Dimensions: —
Floor Type: Hardwood
Full Bathrooms: 2
Bathroom Amenities: Separate Shower,Double Sink
Bathroom in Basement: 0
Rooms: No additional rooms
Basement Description: Unfinished,Bathroom Rough-In
Other Specifics
| 2 | |
| Concrete Perimeter | |
| Asphalt | |
| Patio, Porch, Storms/Screens | |
| — | |
| 68 X 160 X 115 X 135 | |
| Unfinished | |
| Full | |
| Vaulted/Cathedral Ceilings, Hardwood Floors, First Floor Bedroom, First Floor Laundry, First Floor Full Bath | |
| Range, Microwave, Dishwasher, Refrigerator, Washer, Dryer, Disposal, Stainless Steel Appliance(s), Water Softener Owned | |
| Not in DB | |
| Park, Curbs, Sidewalks, Street Lights, Street Paved | |
| — | |
| — | |
| Wood Burning, Attached Fireplace Doors/Screen, Gas Starter |
Tax History
| Year | Property Taxes |
|---|---|
| 2015 | $6,707 |
| 2021 | $7,929 |
Contact Agent
Nearby Similar Homes
Nearby Sold Comparables
Contact Agent
Listing Provided By
Keller Williams Success Realty



