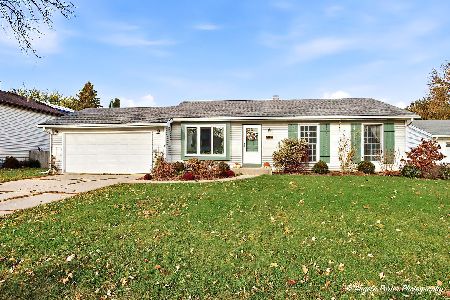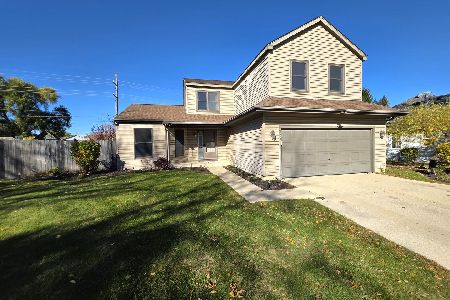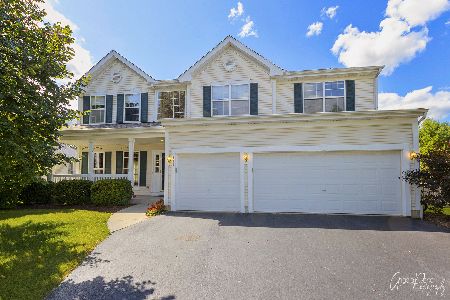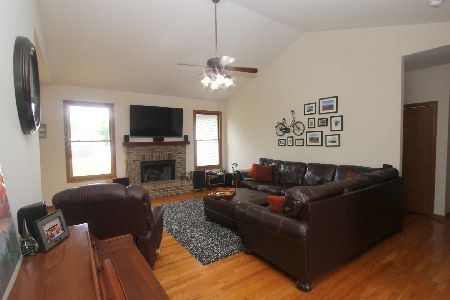123 Oakton Street, Mchenry, Illinois 60050
$257,000
|
Sold
|
|
| Status: | Closed |
| Sqft: | 2,443 |
| Cost/Sqft: | $106 |
| Beds: | 4 |
| Baths: | 4 |
| Year Built: | 2002 |
| Property Taxes: | $8,324 |
| Days On Market: | 2839 |
| Lot Size: | 0,35 |
Description
Wonderful Williamsburg model in Park Ridge Estates now available. Home features 4 bedrooms, 2 full bathrooms and (2) 1/2 baths, updated kitchen with soft-close doors, granite counter tops, island and stone backsplash. Newer SS stove and microwave. Light and bright sun room/breakfast room with hardwood floors. Large family room opens up to kitchen great for entertaining. Mudroom has built in storage, hooks and bench. Finished basement offers another approx. 1200 sq. ft. of living space with a wet bar, bonus room, 1/2 bath and exercise room that can be a play room, office or even another bedroom. Large master bedroom has a walk-in closet and full master bath with dual sinks, whirlpool tub and separate shower. Professionally landscaped yard with brick paver patio. Great location near shopping, schools, transportation, parks and the Illinois Prairie Trail. Great home, come see it today!
Property Specifics
| Single Family | |
| — | |
| — | |
| 2002 | |
| Full | |
| WILLIAMSBURG | |
| No | |
| 0.35 |
| Mc Henry | |
| Park Ridge Estates | |
| 45 / Annual | |
| Insurance | |
| Public | |
| Public Sewer | |
| 09879094 | |
| 0934359006 |
Property History
| DATE: | EVENT: | PRICE: | SOURCE: |
|---|---|---|---|
| 8 Oct, 2009 | Sold | $227,000 | MRED MLS |
| 1 Sep, 2009 | Under contract | $229,000 | MRED MLS |
| — | Last price change | $259,900 | MRED MLS |
| 22 Jan, 2009 | Listed for sale | $299,500 | MRED MLS |
| 18 May, 2018 | Sold | $257,000 | MRED MLS |
| 30 Mar, 2018 | Under contract | $259,900 | MRED MLS |
| 9 Mar, 2018 | Listed for sale | $259,900 | MRED MLS |
Room Specifics
Total Bedrooms: 4
Bedrooms Above Ground: 4
Bedrooms Below Ground: 0
Dimensions: —
Floor Type: Carpet
Dimensions: —
Floor Type: Carpet
Dimensions: —
Floor Type: Carpet
Full Bathrooms: 4
Bathroom Amenities: Whirlpool,Separate Shower,Double Sink
Bathroom in Basement: 1
Rooms: Exercise Room,Bonus Room,Heated Sun Room,Foyer,Mud Room
Basement Description: Partially Finished,Crawl
Other Specifics
| 2 | |
| Concrete Perimeter | |
| Asphalt | |
| Brick Paver Patio, Storms/Screens | |
| Landscaped | |
| 80 X 135 | |
| Unfinished | |
| Full | |
| Bar-Wet, Hardwood Floors, Wood Laminate Floors | |
| Range, Microwave, Dishwasher, Refrigerator, Bar Fridge, Washer, Dryer, Disposal | |
| Not in DB | |
| Sidewalks, Street Lights, Street Paved | |
| — | |
| — | |
| — |
Tax History
| Year | Property Taxes |
|---|---|
| 2009 | $6,272 |
| 2018 | $8,324 |
Contact Agent
Nearby Similar Homes
Nearby Sold Comparables
Contact Agent
Listing Provided By
Baird & Warner












