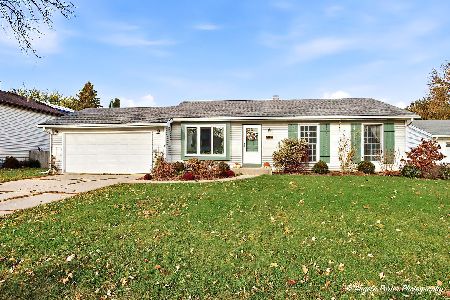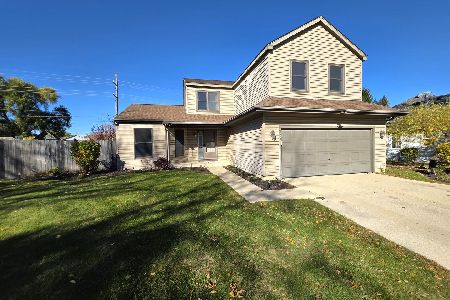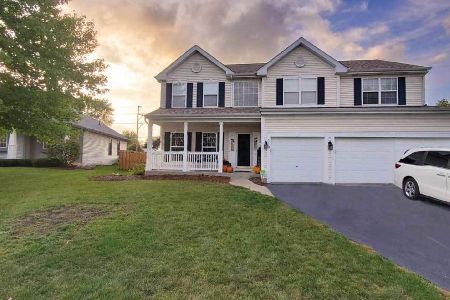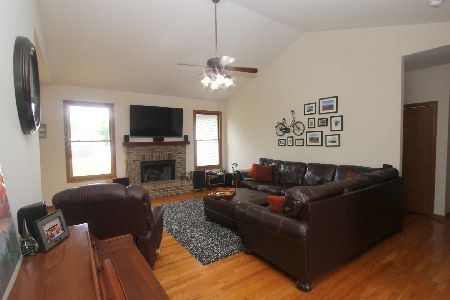119 Oakton Street, Mchenry, Illinois 60050
$275,000
|
Sold
|
|
| Status: | Closed |
| Sqft: | 2,786 |
| Cost/Sqft: | $95 |
| Beds: | 4 |
| Baths: | 3 |
| Year Built: | 2002 |
| Property Taxes: | $8,071 |
| Days On Market: | 1956 |
| Lot Size: | 0,28 |
Description
Absolutely beautiful 2 story in Park Ridge Estates features almost 2800 square feet of living space including a huge light-filled family room with fireplace and vaulted 2-story ceilings that opens to the breakfast room and kitchen with sliders to the paver patio. 1st floor den plus full bath, formal living and dining rooms, spacious foyer, and laundry room all on the main floor. The 2nd floor has a large main ensuite bedroom with brazilian cherry floors, luxe bath with shower and soaking tub and a big walk-in closet, plus 3 good size bedrooms and a large loft overlooking the family room with its wall of windows to the back yard. The basement has been partially finished. Roof replaced in 2015, HVAC, including furnace and c/a replaced in 2017, water heater in 2018, gutters and downspouts and siding on the back of the house in 2015. 3 full baths, a big 3+ car garage - this one has it all! HURRY!
Property Specifics
| Single Family | |
| — | |
| — | |
| 2002 | |
| Full | |
| 2 STORY | |
| No | |
| 0.28 |
| Mc Henry | |
| Park Ridge Estates | |
| 45 / Annual | |
| Other | |
| Public | |
| Public Sewer | |
| 10811594 | |
| 0934359007 |
Property History
| DATE: | EVENT: | PRICE: | SOURCE: |
|---|---|---|---|
| 14 Sep, 2020 | Sold | $275,000 | MRED MLS |
| 10 Aug, 2020 | Under contract | $264,900 | MRED MLS |
| 8 Aug, 2020 | Listed for sale | $264,900 | MRED MLS |
| 4 Mar, 2022 | Sold | $355,000 | MRED MLS |
| 2 Feb, 2022 | Under contract | $350,000 | MRED MLS |
| 1 Feb, 2022 | Listed for sale | $350,000 | MRED MLS |
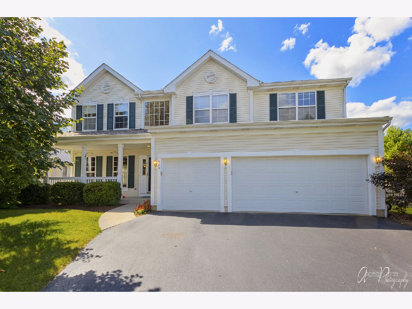
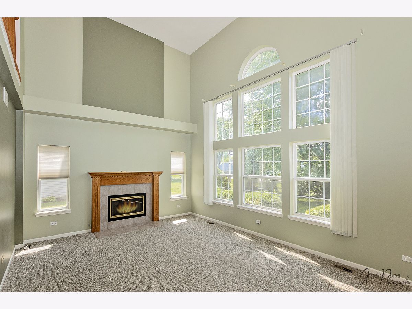
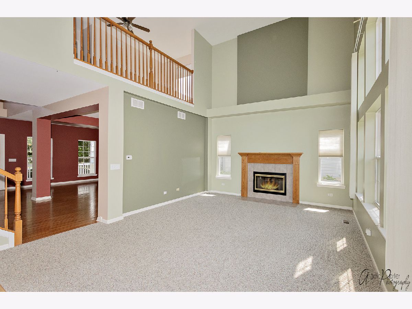
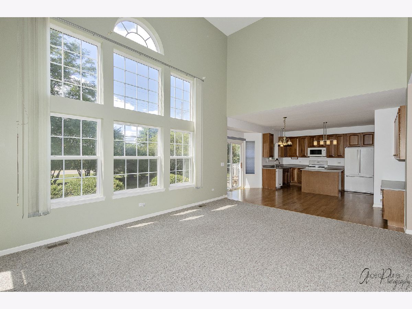
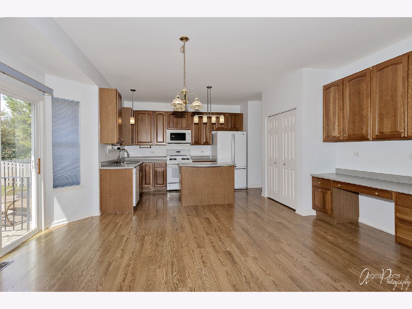
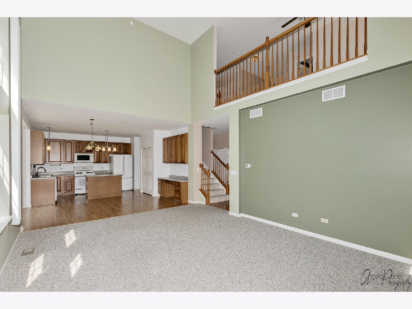
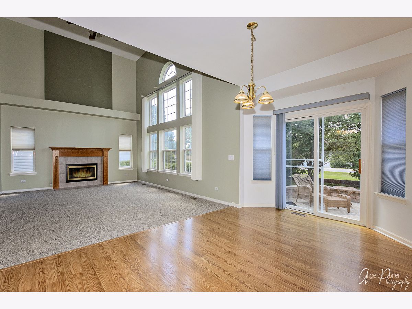
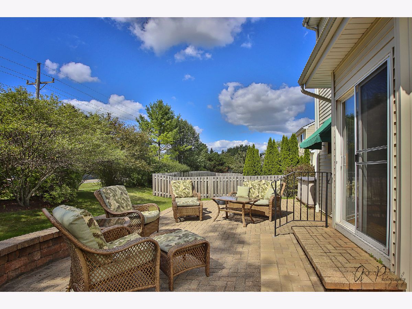
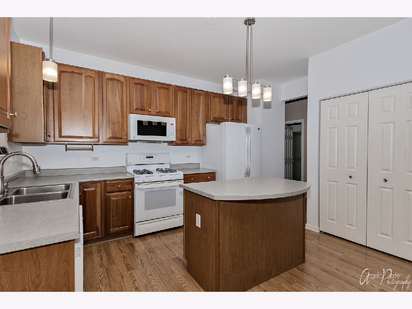
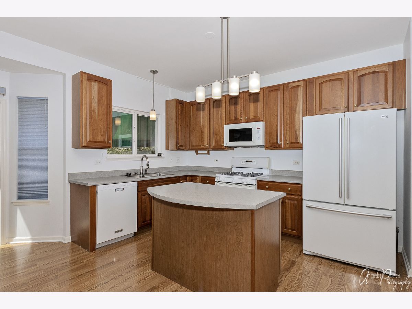
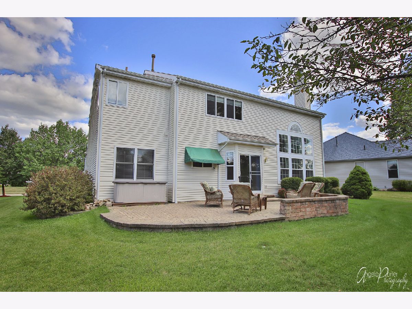
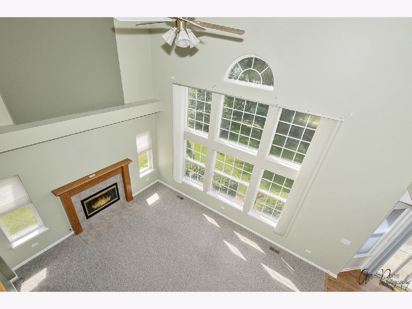
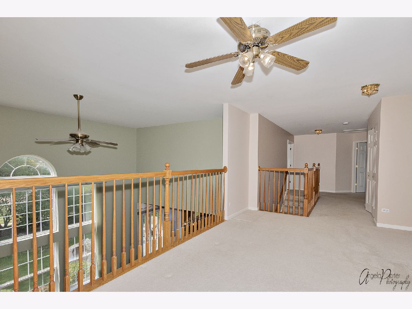
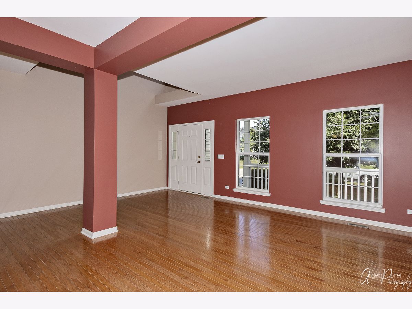
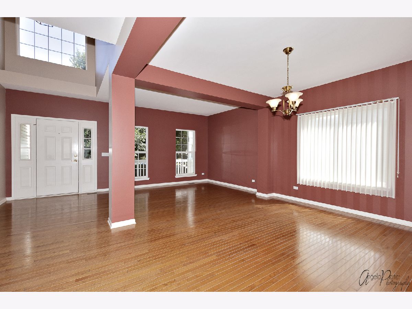
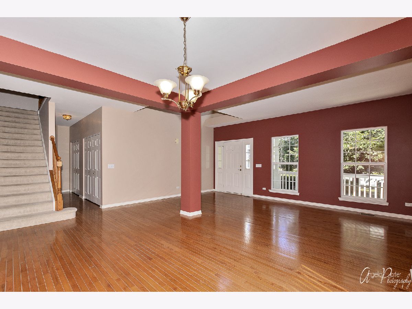
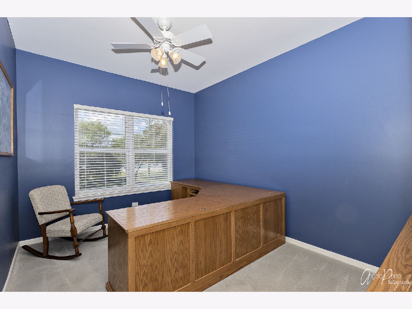
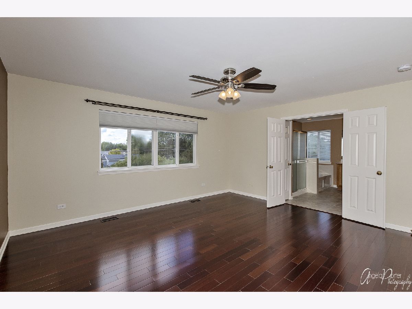
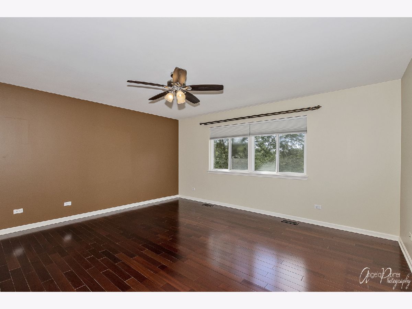
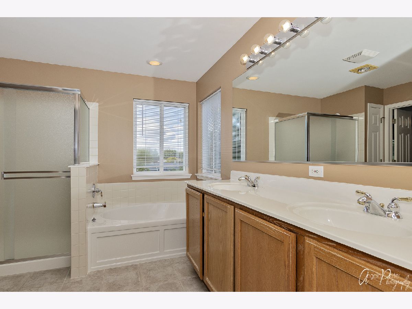
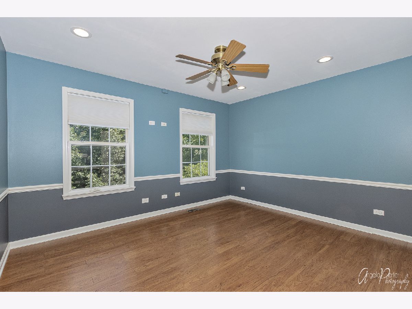
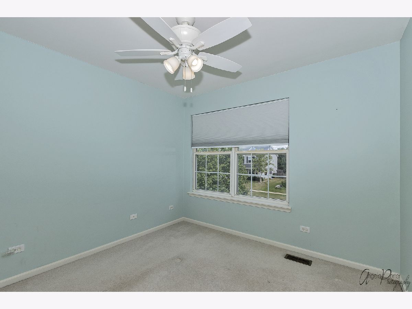
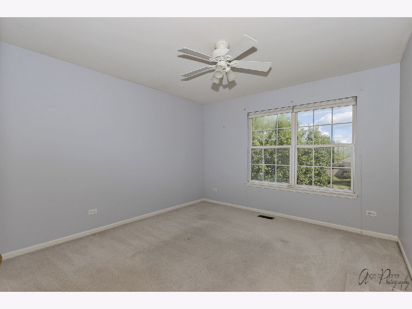
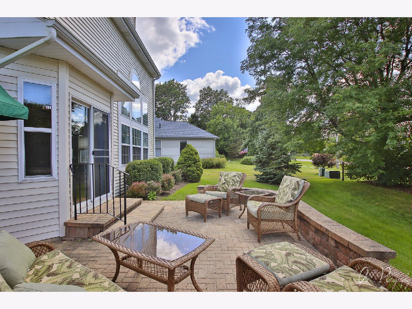
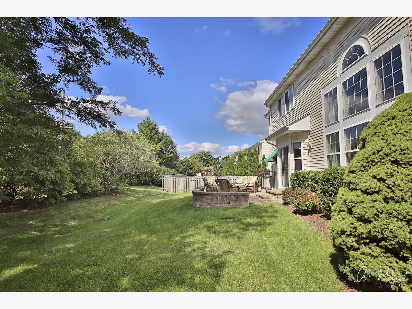
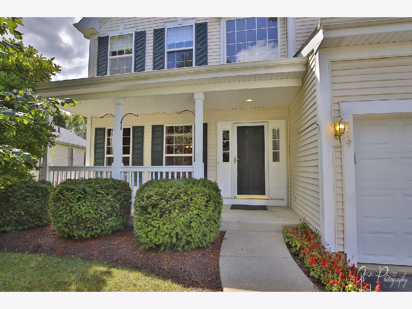
Room Specifics
Total Bedrooms: 4
Bedrooms Above Ground: 4
Bedrooms Below Ground: 0
Dimensions: —
Floor Type: —
Dimensions: —
Floor Type: —
Dimensions: —
Floor Type: —
Full Bathrooms: 3
Bathroom Amenities: Separate Shower,Double Sink,Garden Tub
Bathroom in Basement: 0
Rooms: Breakfast Room,Den,Loft,Foyer
Basement Description: Partially Finished
Other Specifics
| 3 | |
| Concrete Perimeter | |
| Asphalt | |
| Brick Paver Patio, Storms/Screens | |
| Landscaped | |
| 77X137X87X136 | |
| — | |
| Full | |
| Vaulted/Cathedral Ceilings, Hardwood Floors, First Floor Laundry, First Floor Full Bath, Walk-In Closet(s) | |
| Range, Microwave, Dishwasher, Refrigerator, Washer, Dryer, Disposal, Water Softener Owned | |
| Not in DB | |
| — | |
| — | |
| — | |
| Gas Log |
Tax History
| Year | Property Taxes |
|---|---|
| 2020 | $8,071 |
| 2022 | $8,220 |
Contact Agent
Nearby Similar Homes
Nearby Sold Comparables
Contact Agent
Listing Provided By
RE/MAX Advantage Realty



