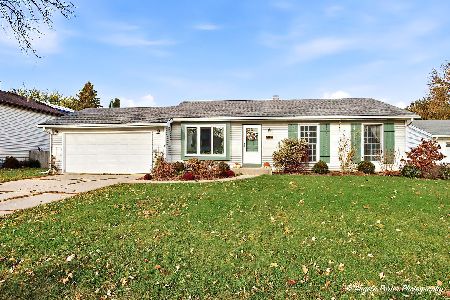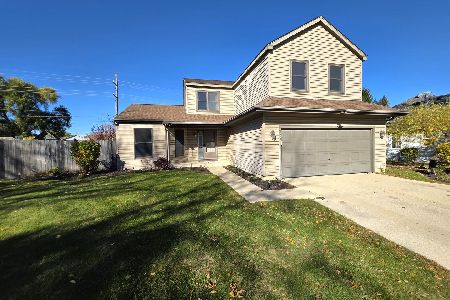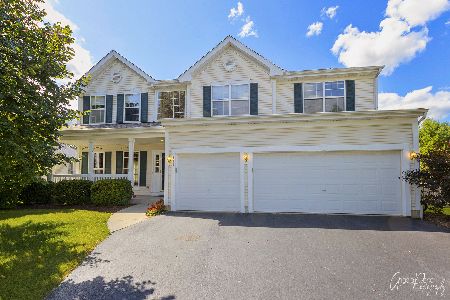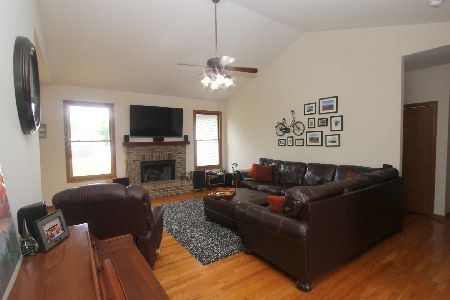119 Oakton Street, Mchenry, Illinois 60050
$355,000
|
Sold
|
|
| Status: | Closed |
| Sqft: | 2,786 |
| Cost/Sqft: | $126 |
| Beds: | 4 |
| Baths: | 3 |
| Year Built: | 2002 |
| Property Taxes: | $8,220 |
| Days On Market: | 1414 |
| Lot Size: | 0,28 |
Description
This beautiful 2 story sits on over 1/4-acre in the highly sought-after Park Ridge Estates and features nearly 2800 square feet of living space! Enjoy a cozy night in the large 2-story family room featuring a fireplace, floating TV (included) and custom mantle with hidden storage! The first floor has a spacious den/office, full bath, formal dining room, living room, laundry room, and large eat-in kitchen. Second story boasts a large loft, 4 bedrooms, and 2 full baths. The large master bedroom has Brazilian cherry floors, luxury bathroom with soaking tub, shower and large walk-in closet. The extra-large 3-car garage offers plenty of storage and the large backyard has a furnished paver patio to enjoy those backyard BBQs! New roof in 2015, new furnace and central air in 2017, new water heater in 2018, and completely upgraded electrical panel in 2021! All materials for fencing are on-sight but not yet installed due to an early freeze. The temporary chain link fencing will be removed prior to closing. You don't want to miss this one, see it before it's gone!
Property Specifics
| Single Family | |
| — | |
| — | |
| 2002 | |
| Full | |
| 2 STORY | |
| No | |
| 0.28 |
| Mc Henry | |
| Park Ridge Estates | |
| 45 / Annual | |
| Other | |
| Public | |
| Public Sewer | |
| 11308334 | |
| 0934359007 |
Property History
| DATE: | EVENT: | PRICE: | SOURCE: |
|---|---|---|---|
| 14 Sep, 2020 | Sold | $275,000 | MRED MLS |
| 10 Aug, 2020 | Under contract | $264,900 | MRED MLS |
| 8 Aug, 2020 | Listed for sale | $264,900 | MRED MLS |
| 4 Mar, 2022 | Sold | $355,000 | MRED MLS |
| 2 Feb, 2022 | Under contract | $350,000 | MRED MLS |
| 1 Feb, 2022 | Listed for sale | $350,000 | MRED MLS |
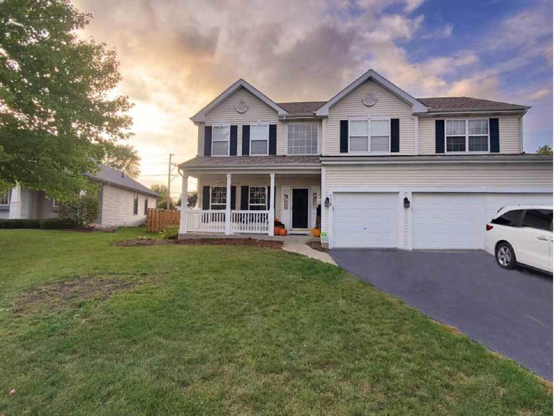
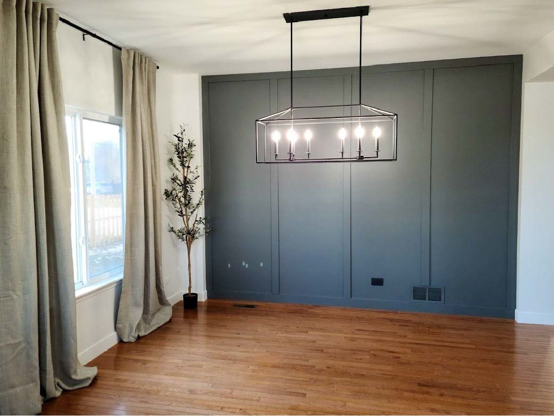
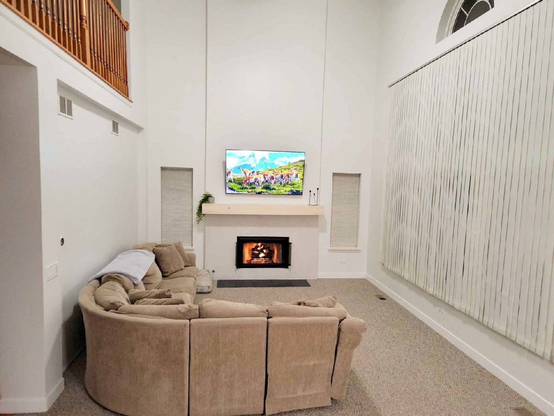
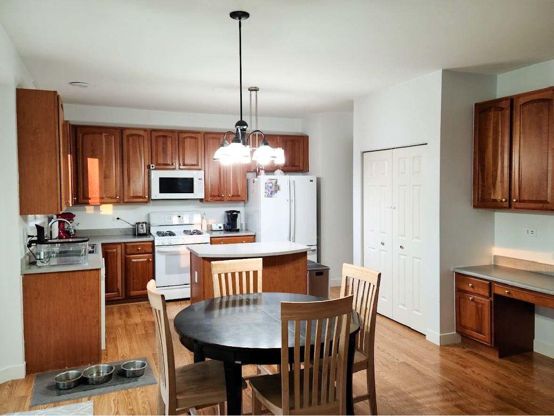
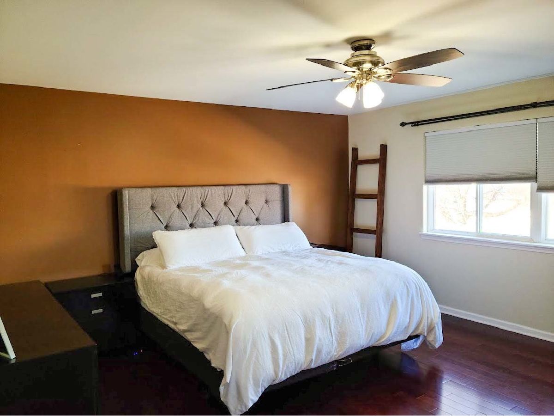
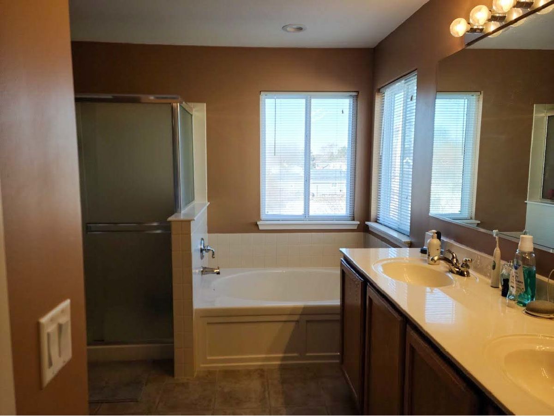
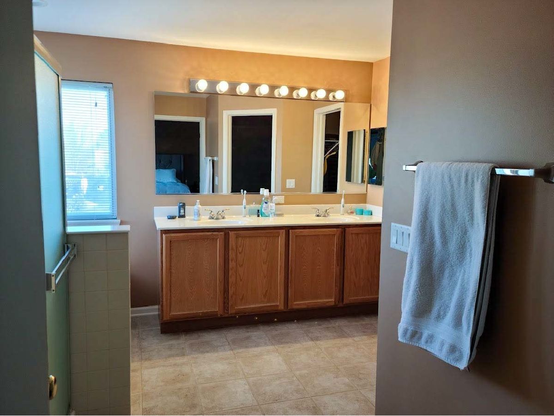
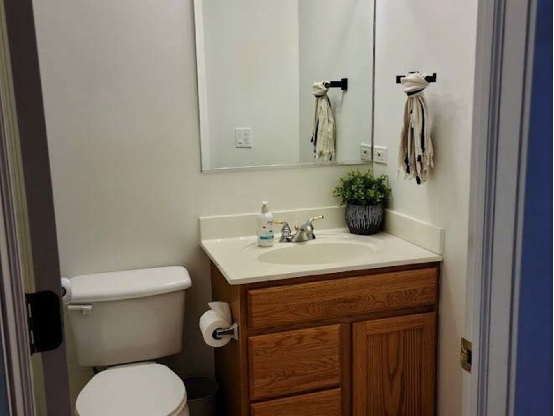
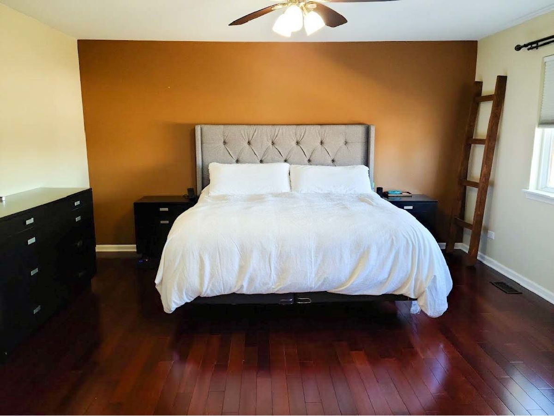
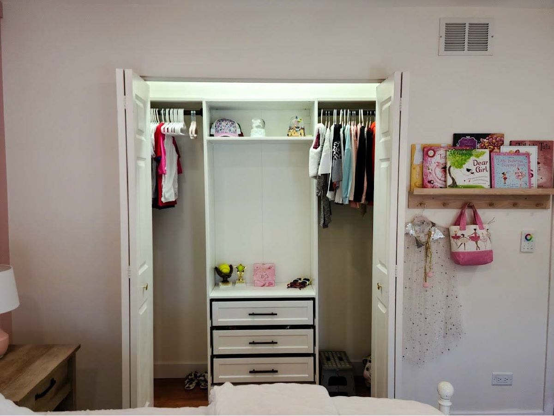
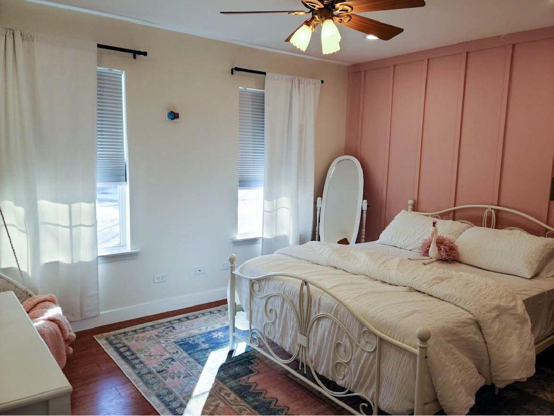
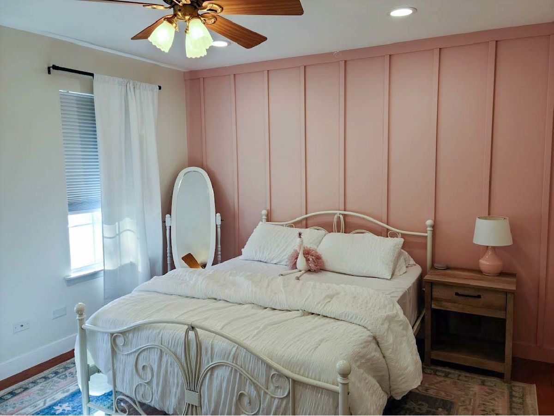
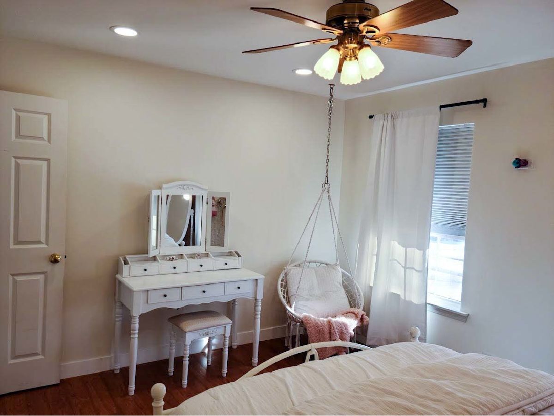
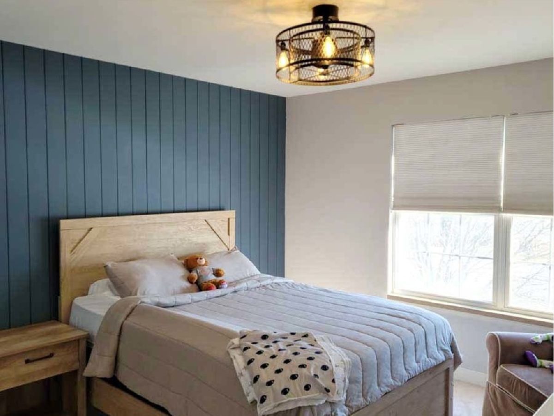
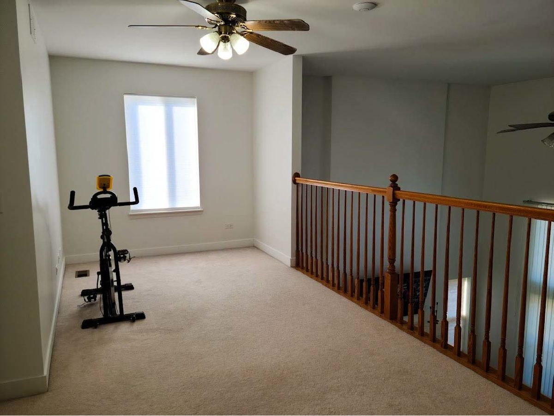
Room Specifics
Total Bedrooms: 4
Bedrooms Above Ground: 4
Bedrooms Below Ground: 0
Dimensions: —
Floor Type: —
Dimensions: —
Floor Type: —
Dimensions: —
Floor Type: —
Full Bathrooms: 3
Bathroom Amenities: Separate Shower,Double Sink,Garden Tub
Bathroom in Basement: 0
Rooms: Breakfast Room,Den,Loft,Foyer
Basement Description: Partially Finished
Other Specifics
| 3 | |
| Concrete Perimeter | |
| Asphalt | |
| Brick Paver Patio, Storms/Screens | |
| Landscaped | |
| 77X137X87X136 | |
| — | |
| Full | |
| Vaulted/Cathedral Ceilings, Hardwood Floors, First Floor Laundry, First Floor Full Bath, Walk-In Closet(s), Some Wood Floors, Some Wall-To-Wall Cp | |
| Range, Microwave, Dishwasher, Refrigerator, Washer, Dryer, Disposal, Water Softener Owned | |
| Not in DB | |
| Curbs, Sidewalks, Street Lights, Street Paved | |
| — | |
| — | |
| Gas Log |
Tax History
| Year | Property Taxes |
|---|---|
| 2020 | $8,071 |
| 2022 | $8,220 |
Contact Agent
Nearby Similar Homes
Nearby Sold Comparables
Contact Agent
Listing Provided By
Judith Sanchez



