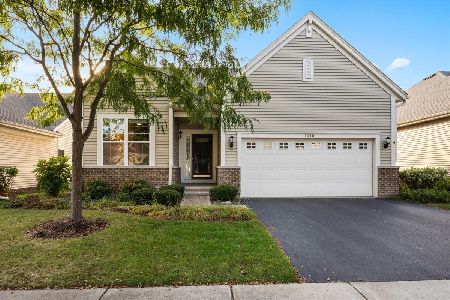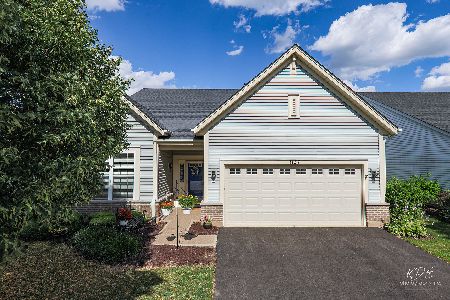1152 Drury Lane, Aurora, Illinois 60502
$306,916
|
Sold
|
|
| Status: | Closed |
| Sqft: | 1,830 |
| Cost/Sqft: | $168 |
| Beds: | 2 |
| Baths: | 2 |
| Year Built: | 2013 |
| Property Taxes: | $0 |
| Days On Market: | 4755 |
| Lot Size: | 0,00 |
Description
Monte Carlo with beautiful brick front is now under way to be ready for move in this Spring! Lookout basement w plumb rough in, elegant upgrades chosen w Double Doors to private Den, Master Bath w oversized shwr w seat, double bowl vanity, ceramic tile floors & walls, Gorgeous hardwood throughout main floor, added SUNROOM! Huge Kitchen w granite, ss appliances, Maple 42" cabs., snow removal, lawn care, pool, exercise
Property Specifics
| Single Family | |
| — | |
| Ranch | |
| 2013 | |
| Full,English | |
| MONTE CARLO D | |
| No | |
| — |
| Kane | |
| Carillon At Stonegate | |
| 175 / Monthly | |
| Insurance,Clubhouse,Exercise Facilities,Pool,Lawn Care,Snow Removal | |
| Public | |
| Public Sewer | |
| 08249553 | |
| 1513234005 |
Property History
| DATE: | EVENT: | PRICE: | SOURCE: |
|---|---|---|---|
| 10 May, 2013 | Sold | $306,916 | MRED MLS |
| 7 Mar, 2013 | Under contract | $307,990 | MRED MLS |
| 14 Jan, 2013 | Listed for sale | $307,990 | MRED MLS |
Room Specifics
Total Bedrooms: 2
Bedrooms Above Ground: 2
Bedrooms Below Ground: 0
Dimensions: —
Floor Type: Carpet
Full Bathrooms: 2
Bathroom Amenities: —
Bathroom in Basement: 0
Rooms: Den,Eating Area
Basement Description: Unfinished,Bathroom Rough-In
Other Specifics
| 2 | |
| — | |
| — | |
| — | |
| — | |
| 52X121 | |
| — | |
| Full | |
| — | |
| Range, Microwave, Dishwasher, Refrigerator | |
| Not in DB | |
| — | |
| — | |
| — | |
| — |
Tax History
| Year | Property Taxes |
|---|
Contact Agent
Nearby Similar Homes
Nearby Sold Comparables
Contact Agent
Listing Provided By
Chris Naatz









