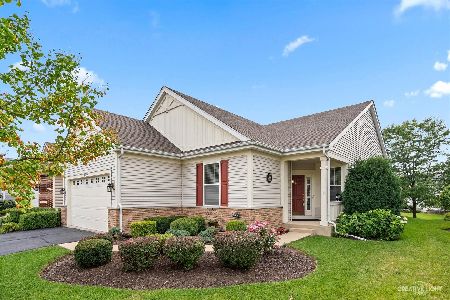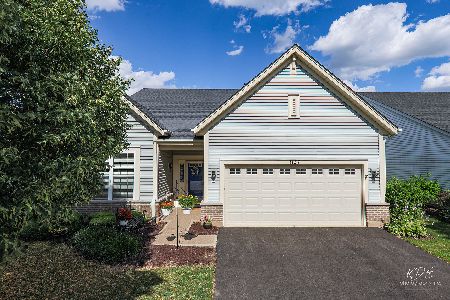1158 Barkston Lane, Aurora, Illinois 60502
$390,000
|
Sold
|
|
| Status: | Closed |
| Sqft: | 1,807 |
| Cost/Sqft: | $213 |
| Beds: | 2 |
| Baths: | 2 |
| Year Built: | 2009 |
| Property Taxes: | $7,593 |
| Days On Market: | 1295 |
| Lot Size: | 0,00 |
Description
In a word: BEAUTIFUL. You'll notice the different as you walk up to the covered entrance of this terrific 1,807 square foot ranch home! Original owners have impeccably maintained the entire interior and exterior. Airy & bright with 9 foot ceiling ceilings, hardwood flooring & white painted trim & 6 panel doors throughout. Wonderful, open floor plan included a versatile Kitchen with spacious open area currently being used as a Dining Room- can easily convert to a Family Room or large sitting area. 2 Bedrooms + nice sized Den/Office, 2 full bathrooms. Updates throughout include stunning Kitchen with extensive 36 " cabinetry, L shaped island, plenty of counter space! Master Bedroom with plantation shutters, private Master Bath and large walk in closet. Hall Bath with walk in shower. Plenty of storage throughout. Enjoy the fabulous Outdoor Living Space throughout the year- double sized Patio with paver sitting wall surround. Additional paver patio for grilling. Retractable awning. Large Laundry Room with additional storage space. Large crawl with cement floor. Cable connection in every room. This home will sell FAST! Need flexible closing date, prefer most likely 60 day closing. No home to sell or close contingencies. Terrific 55+ community includes clubhouse, pool, walking paths.
Property Specifics
| Single Family | |
| — | |
| — | |
| 2009 | |
| — | |
| CAMELBACK | |
| No | |
| — |
| Kane | |
| Carillon At Stonegate | |
| 194 / Monthly | |
| — | |
| — | |
| — | |
| 11453355 | |
| 1513236014 |
Property History
| DATE: | EVENT: | PRICE: | SOURCE: |
|---|---|---|---|
| 8 Sep, 2022 | Sold | $390,000 | MRED MLS |
| 8 Jul, 2022 | Under contract | $385,000 | MRED MLS |
| 6 Jul, 2022 | Listed for sale | $385,000 | MRED MLS |

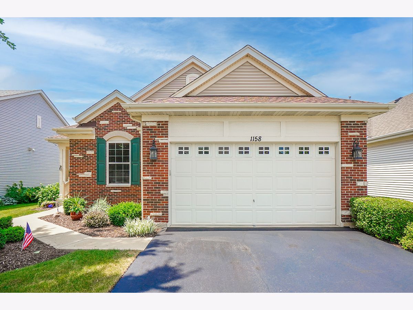
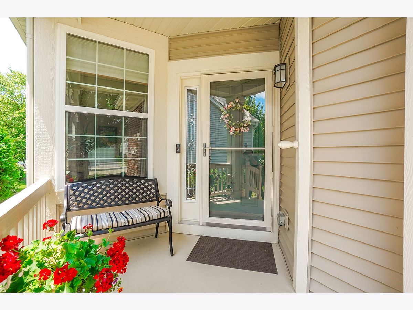
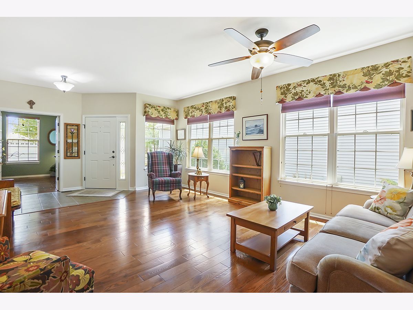
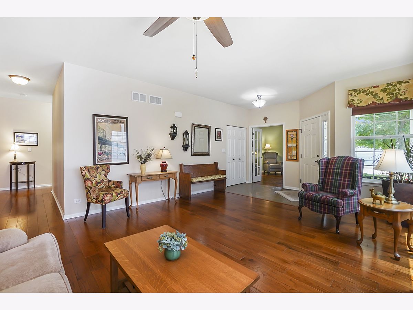
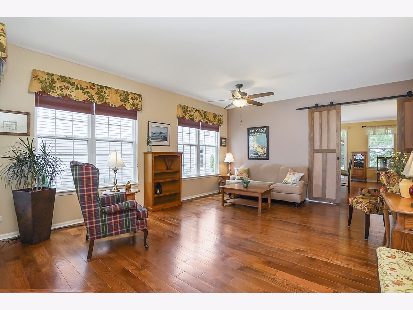
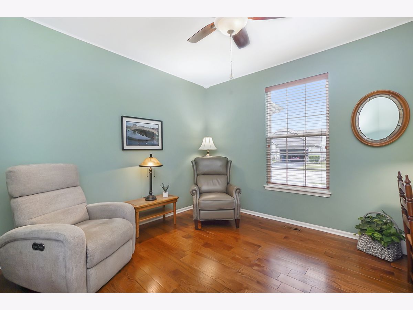
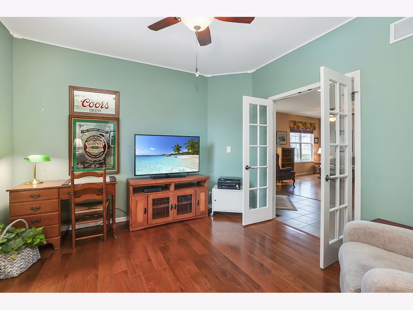
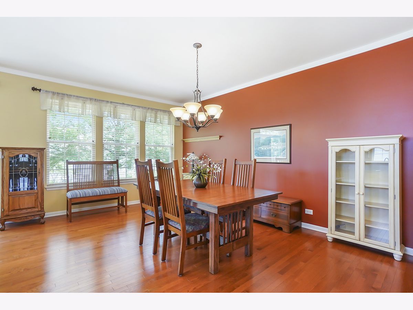
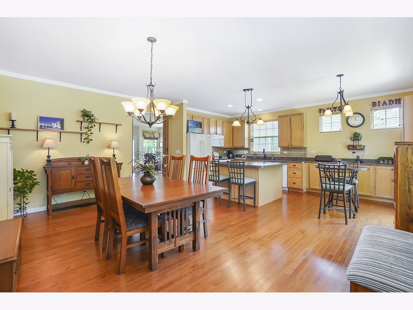
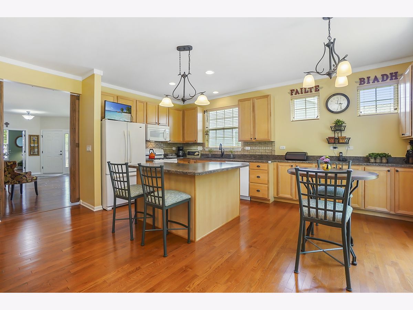
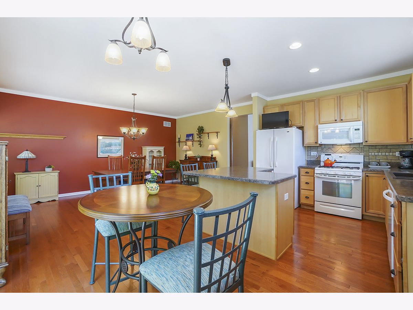
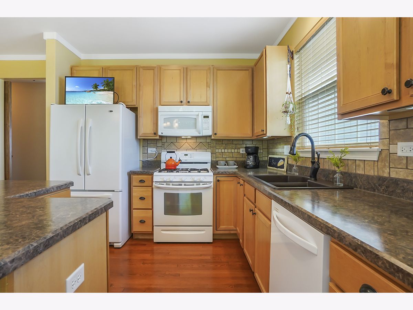
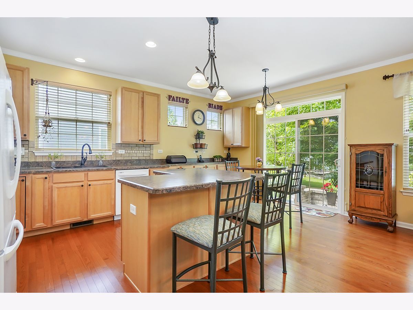
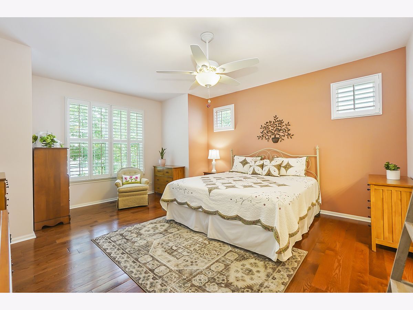
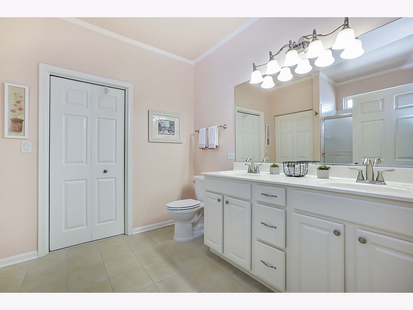
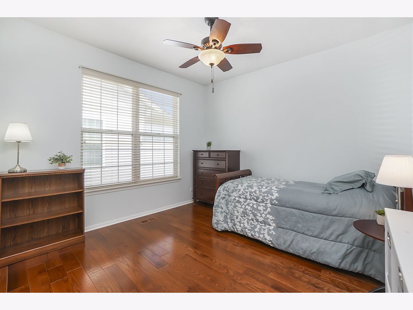
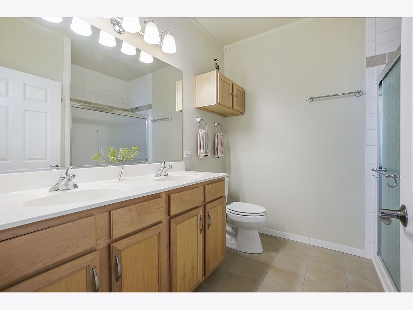
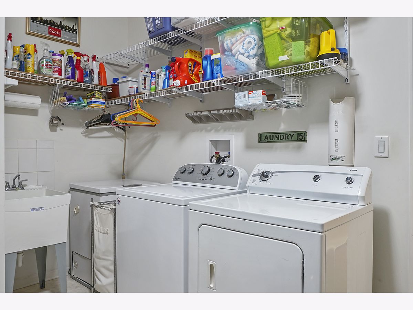
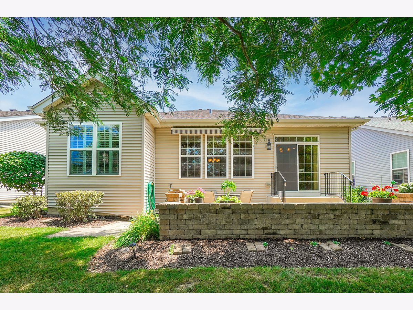
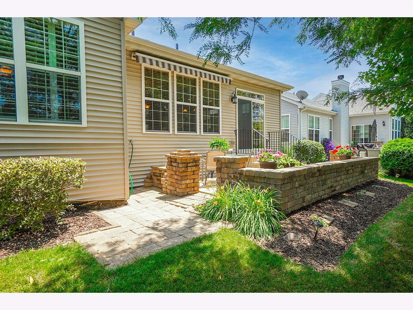
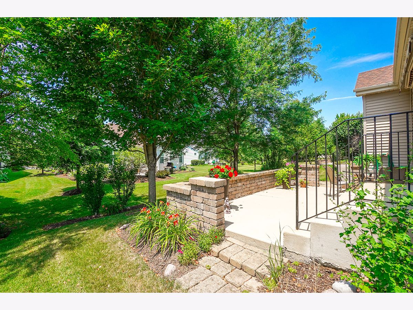
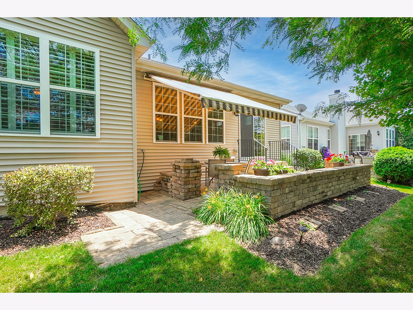
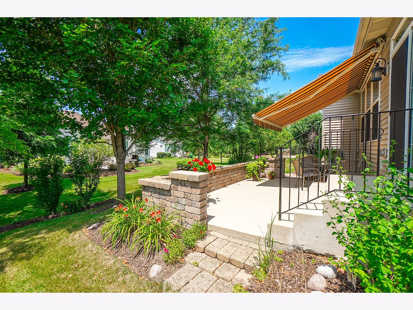
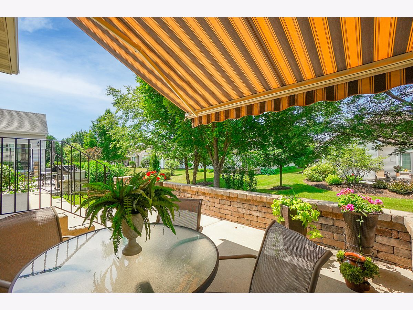
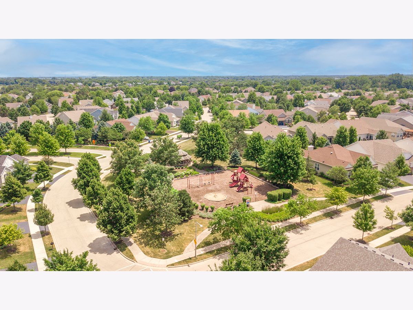
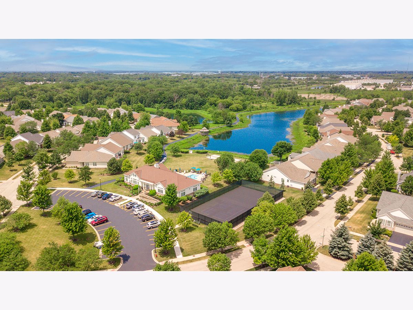
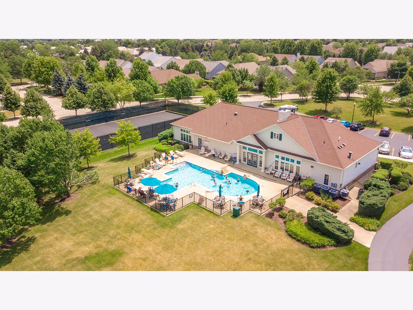
Room Specifics
Total Bedrooms: 2
Bedrooms Above Ground: 2
Bedrooms Below Ground: 0
Dimensions: —
Floor Type: —
Full Bathrooms: 2
Bathroom Amenities: —
Bathroom in Basement: 0
Rooms: —
Basement Description: Crawl
Other Specifics
| 2 | |
| — | |
| — | |
| — | |
| — | |
| 6300 | |
| — | |
| — | |
| — | |
| — | |
| Not in DB | |
| — | |
| — | |
| — | |
| — |
Tax History
| Year | Property Taxes |
|---|---|
| 2022 | $7,593 |
Contact Agent
Nearby Similar Homes
Nearby Sold Comparables
Contact Agent
Listing Provided By
RE/MAX Action






