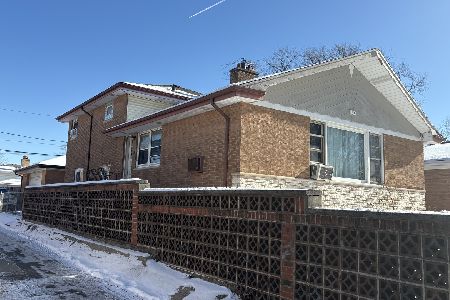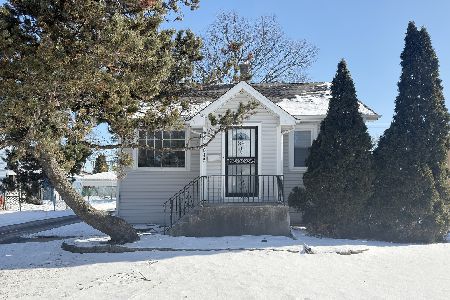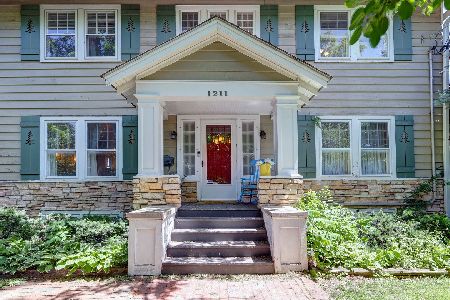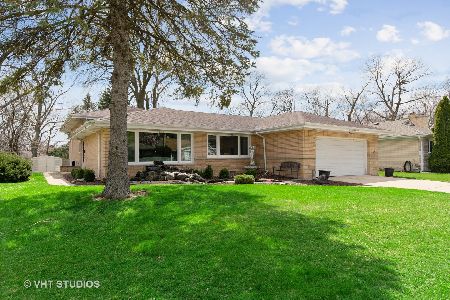1193 River Road, Des Plaines, Illinois 60016
$465,000
|
Sold
|
|
| Status: | Closed |
| Sqft: | 1,840 |
| Cost/Sqft: | $253 |
| Beds: | 3 |
| Baths: | 3 |
| Year Built: | 1965 |
| Property Taxes: | $8,700 |
| Days On Market: | 482 |
| Lot Size: | 0,21 |
Description
Meticulously renovated 3 bedroom ranch home on a corner lot nestled in the heart of Des Plaines~ absolutely nothing to do but move in. New: hardwood flooring, light fixtures, trim, interior and exterior doors, kitchen, all 3 bathrooms, skylight, sump, fans, updated fireplace, and newly finished basement. This inviting home features an open concept floor plan, gleaming hardwood flooring on the main level, tons of windows that allow for an abundance of natural lighting, and crown molding. The living room opens to family room with a modern electric fireplace. The dining room showcases an updated, modern light fixture and walls of windows that allow for great views of the outdoor space. The completely updated kitchen boasts modern white cabinetry, quartz counters, backsplash, large island, and stainless steel appliances. Down the hall there is a primary bedroom with new en-suite bath, two additional bedrooms, and an updated bath with large tiled shower. The finished basement adds even more living space including; a large rec room, exercise area, bonus room, brand new bath with oversized shower, and a laundry room with sink. Outside, you can relax on the patio or deck overlooking the private, fenced yard. Located near shopping, restaurants, and easy interstate access. Great home in a great location!
Property Specifics
| Single Family | |
| — | |
| — | |
| 1965 | |
| — | |
| — | |
| No | |
| 0.21 |
| Cook | |
| — | |
| 0 / Not Applicable | |
| — | |
| — | |
| — | |
| 12184728 | |
| 09211050330000 |
Nearby Schools
| NAME: | DISTRICT: | DISTANCE: | |
|---|---|---|---|
|
Grade School
Central Elementary School |
62 | — | |
|
Middle School
Chippewa Middle School |
62 | Not in DB | |
|
High School
Maine West High School |
207 | Not in DB | |
Property History
| DATE: | EVENT: | PRICE: | SOURCE: |
|---|---|---|---|
| 16 Dec, 2024 | Sold | $465,000 | MRED MLS |
| 23 Oct, 2024 | Under contract | $464,900 | MRED MLS |
| 9 Oct, 2024 | Listed for sale | $464,900 | MRED MLS |
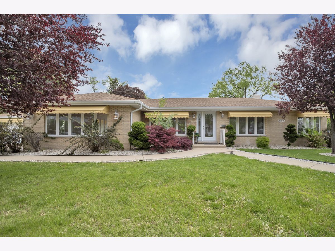
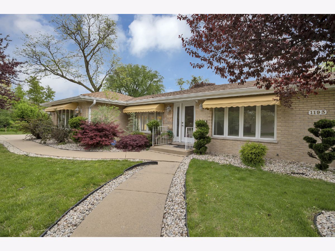
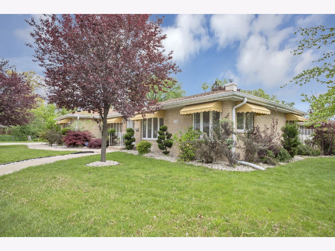
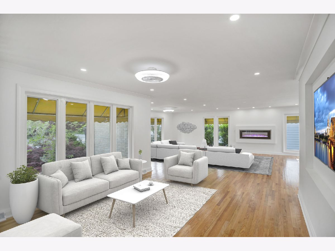
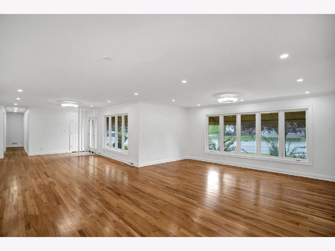
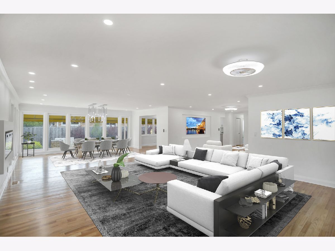
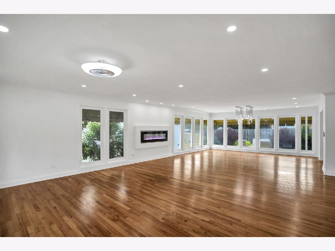
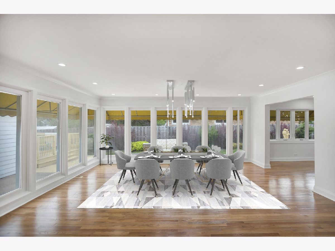
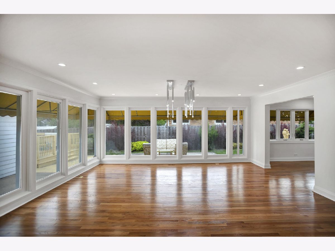
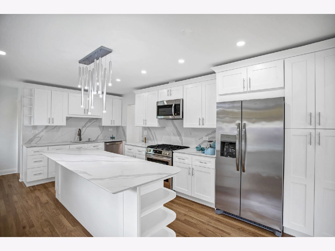
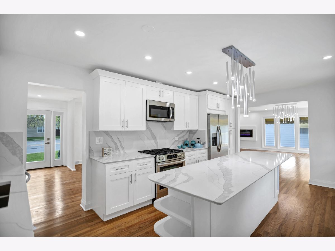
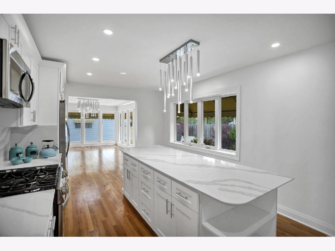
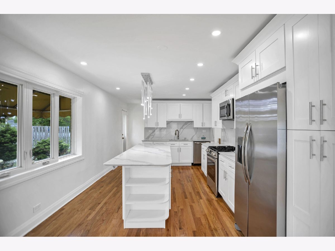
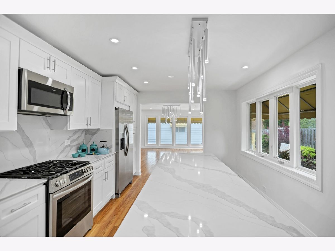
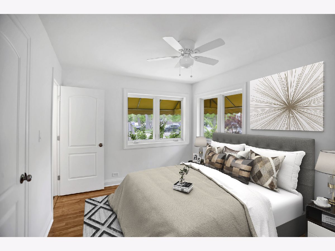
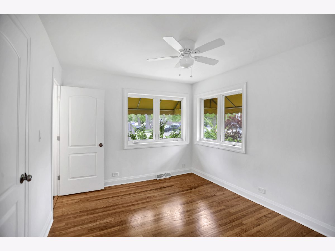
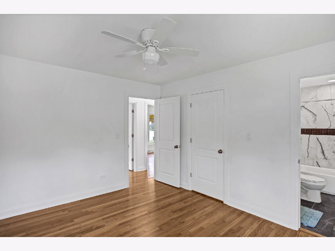
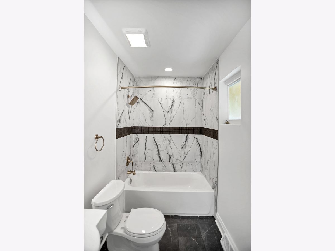
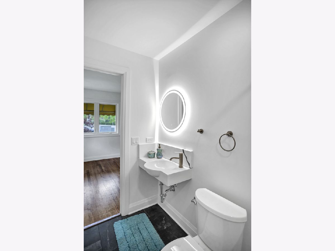
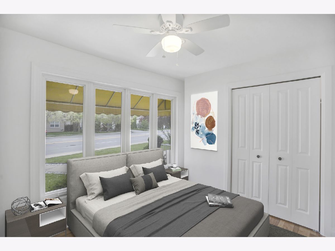
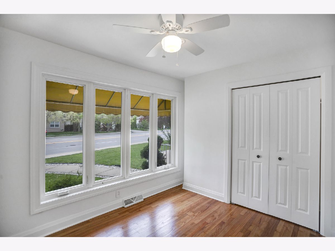
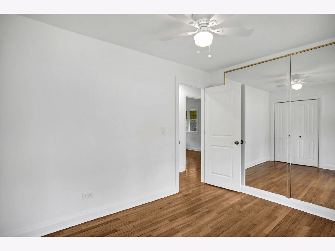
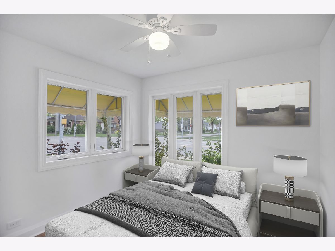
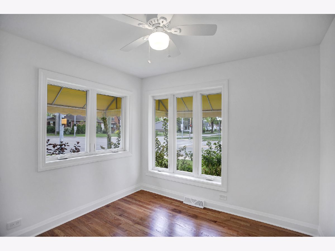
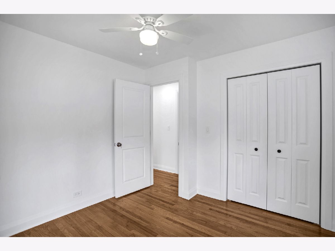
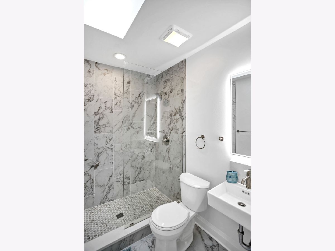
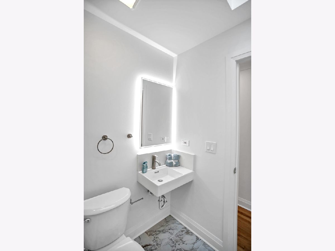
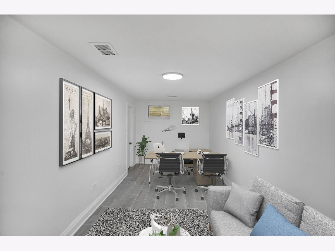
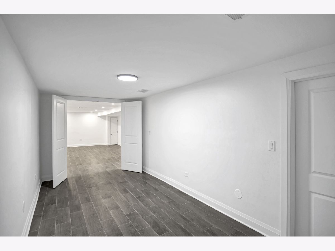
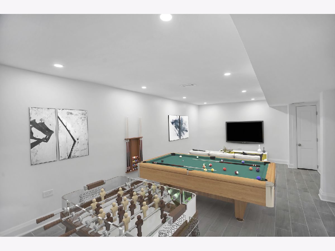
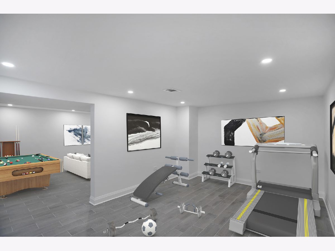
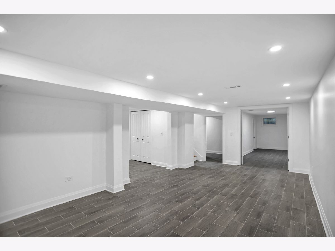
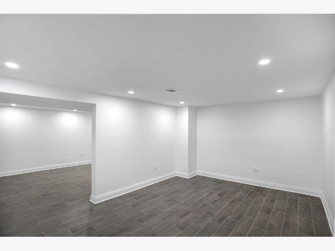
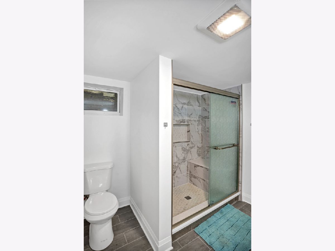
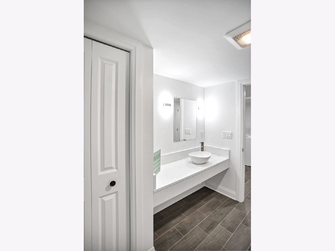
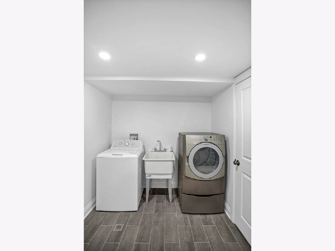
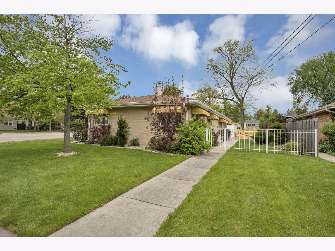
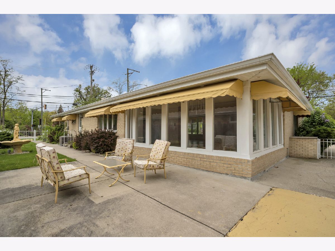
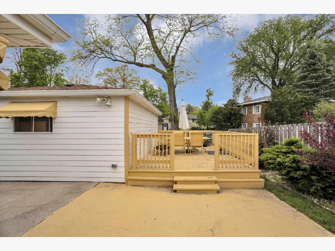
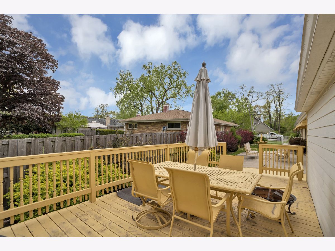
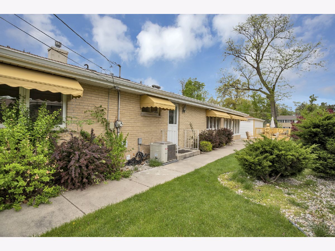
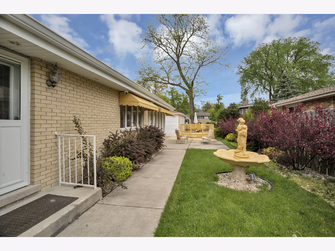
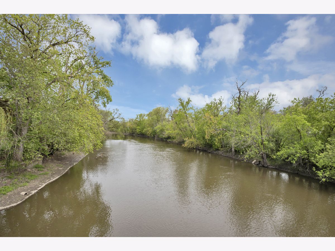
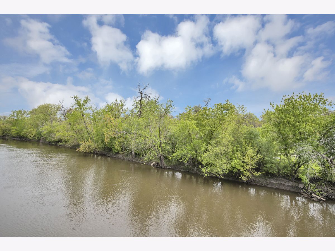
Room Specifics
Total Bedrooms: 3
Bedrooms Above Ground: 3
Bedrooms Below Ground: 0
Dimensions: —
Floor Type: —
Dimensions: —
Floor Type: —
Full Bathrooms: 3
Bathroom Amenities: Separate Shower
Bathroom in Basement: 1
Rooms: —
Basement Description: Finished
Other Specifics
| 2 | |
| — | |
| Concrete | |
| — | |
| — | |
| 9258 | |
| — | |
| — | |
| — | |
| — | |
| Not in DB | |
| — | |
| — | |
| — | |
| — |
Tax History
| Year | Property Taxes |
|---|---|
| 2024 | $8,700 |
Contact Agent
Nearby Similar Homes
Nearby Sold Comparables
Contact Agent
Listing Provided By
Legacy Properties, A Sarah Leonard Company, LLC





