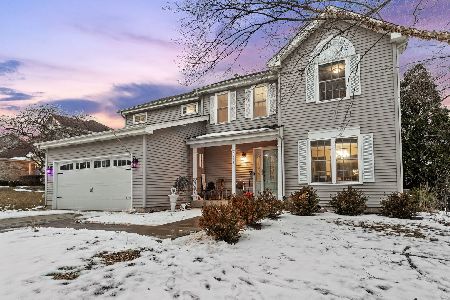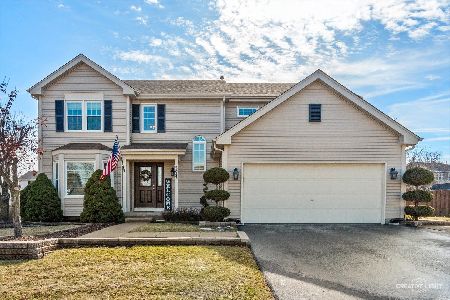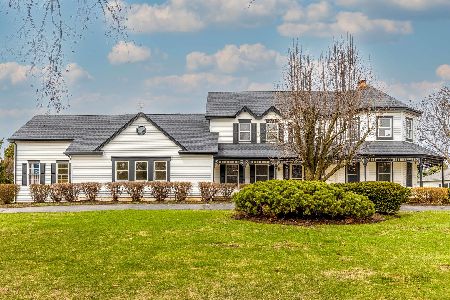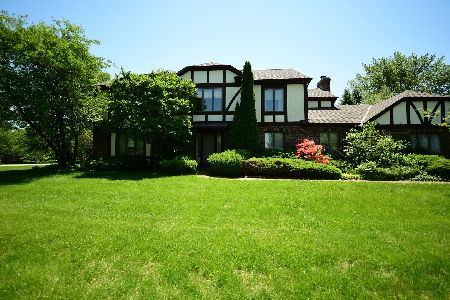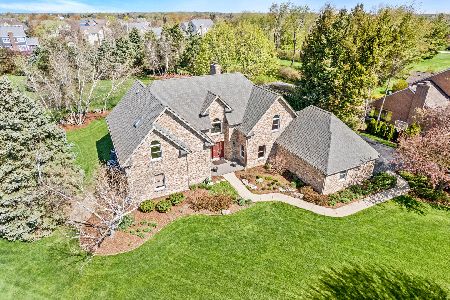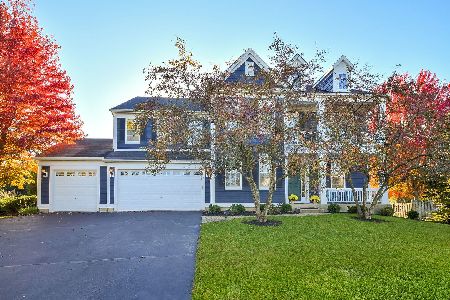11N256 Williamsburg Drive, Elgin, Illinois 60123
$549,900
|
Sold
|
|
| Status: | Closed |
| Sqft: | 3,600 |
| Cost/Sqft: | $158 |
| Beds: | 5 |
| Baths: | 4 |
| Year Built: | 1987 |
| Property Taxes: | $11,884 |
| Days On Market: | 6980 |
| Lot Size: | 1,00 |
Description
Want a BIG home on an ACRE+ lot in a private golf course community? Interested in having your own pool & blt-in hot tub? This hm also has a DREAM kitchen with imported Neff cabs, Corian & SS apps including Viking, Thermador & Sub Zero! FR w/masonry fp & blt-ins, 1st flr den + a 5th BR & sep entrance! HUGE turreted LR, formal DR, recently fin bsmt w/full bath, huge bar & rec area..! Burlington Central Schools, too!
Property Specifics
| Single Family | |
| — | |
| — | |
| 1987 | |
| — | |
| CUSTOM | |
| No | |
| 1 |
| Kane | |
| Williamsburg Green | |
| 250 / Annual | |
| — | |
| — | |
| — | |
| 06386116 | |
| 0617350005 |
Nearby Schools
| NAME: | DISTRICT: | DISTANCE: | |
|---|---|---|---|
|
Middle School
Central Middle School |
301 | Not in DB | |
|
High School
Central High School |
301 | Not in DB | |
Property History
| DATE: | EVENT: | PRICE: | SOURCE: |
|---|---|---|---|
| 11 May, 2007 | Sold | $549,900 | MRED MLS |
| 16 Apr, 2007 | Under contract | $569,900 | MRED MLS |
| — | Last price change | $539,900 | MRED MLS |
| 19 Jan, 2007 | Listed for sale | $599,900 | MRED MLS |
| 23 Dec, 2013 | Sold | $390,000 | MRED MLS |
| 5 Nov, 2013 | Under contract | $409,900 | MRED MLS |
| 13 Sep, 2013 | Listed for sale | $409,900 | MRED MLS |
| 12 May, 2025 | Sold | $660,000 | MRED MLS |
| 10 Apr, 2025 | Under contract | $650,000 | MRED MLS |
| 5 Apr, 2025 | Listed for sale | $650,000 | MRED MLS |
Room Specifics
Total Bedrooms: 5
Bedrooms Above Ground: 5
Bedrooms Below Ground: 0
Dimensions: —
Floor Type: —
Dimensions: —
Floor Type: —
Dimensions: —
Floor Type: —
Dimensions: —
Floor Type: —
Full Bathrooms: 4
Bathroom Amenities: Whirlpool,Separate Shower,Double Sink
Bathroom in Basement: 1
Rooms: —
Basement Description: —
Other Specifics
| 3 | |
| — | |
| — | |
| — | |
| — | |
| 237X348X105X271 | |
| — | |
| — | |
| — | |
| — | |
| Not in DB | |
| — | |
| — | |
| — | |
| — |
Tax History
| Year | Property Taxes |
|---|---|
| 2007 | $11,884 |
| 2013 | $11,236 |
| 2025 | $15,535 |
Contact Agent
Nearby Similar Homes
Nearby Sold Comparables
Contact Agent
Listing Provided By
Coldwell Banker Residential



