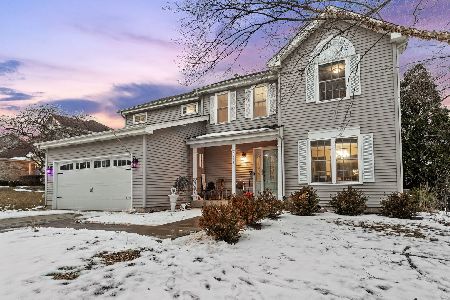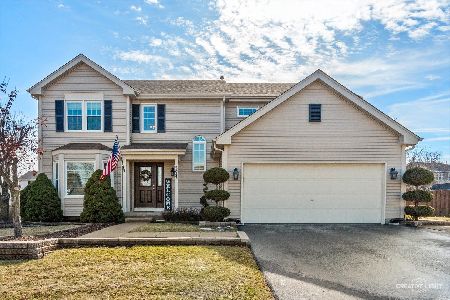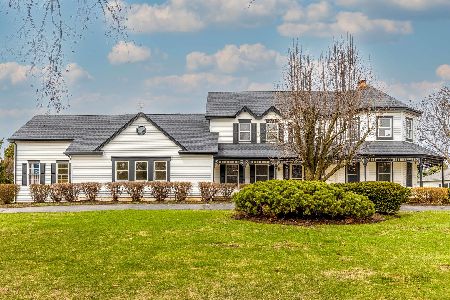11N282 Williamsburg Drive, Elgin, Illinois 60124
$640,000
|
Sold
|
|
| Status: | Closed |
| Sqft: | 4,382 |
| Cost/Sqft: | $148 |
| Beds: | 4 |
| Baths: | 3 |
| Year Built: | 1991 |
| Property Taxes: | $16,534 |
| Days On Market: | 1031 |
| Lot Size: | 1,20 |
Description
This quality custom home boasts 4382 square feet of well designed living space PLUS a full basement. The gallery foyer opens onto the two story living room with fireplace and full wall of windows overlooking the beautiful park like yard. The kitchen features stainless steel appliances, granite counters with breakfast bar and is open to the family room and casual dining area for that sought after open feel! The formal dining room provides a perfect setting for entertaining guests and hosting holidays. The oversized FIRST FLOOR master suite boasts a sitting area, walk in closet and updated spa-like bath! An office with walk in closet, powder room and laundry room complete the main level. Upstairs, there are three additional big bedrooms, a library loft, Hall bath and a HUGE bonus room with high ceilings and skylights that offers endless possibilities for use. With a great flexible floor plan, this home is perfect for families of all sizes. Located close to I-90 and Randall Rd shopping, and only 35 minutes to O'Hare airport. The three-car side load garage and huge full basement provide ample space for storage and expansion. 301 Schools. Flat lot perfect for future pool, kids activities and general enjoyment!
Property Specifics
| Single Family | |
| — | |
| — | |
| 1991 | |
| — | |
| CUSTOM | |
| No | |
| 1.2 |
| Kane | |
| Williamsburg Green | |
| 425 / Annual | |
| — | |
| — | |
| — | |
| 11775372 | |
| 0617350003 |
Nearby Schools
| NAME: | DISTRICT: | DISTANCE: | |
|---|---|---|---|
|
Grade School
Prairie View Grade School |
301 | — | |
|
Middle School
Prairie Knolls Middle School |
301 | Not in DB | |
|
High School
Central High School |
301 | Not in DB | |
Property History
| DATE: | EVENT: | PRICE: | SOURCE: |
|---|---|---|---|
| 29 Jan, 2010 | Sold | $440,000 | MRED MLS |
| 3 Dec, 2009 | Under contract | $489,000 | MRED MLS |
| 20 Nov, 2009 | Listed for sale | $489,000 | MRED MLS |
| 15 Jun, 2023 | Sold | $640,000 | MRED MLS |
| 8 May, 2023 | Under contract | $649,900 | MRED MLS |
| 4 May, 2023 | Listed for sale | $649,900 | MRED MLS |
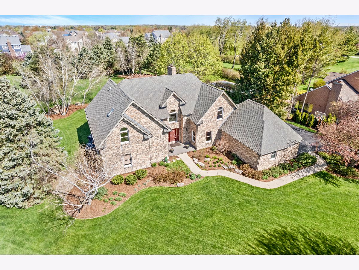
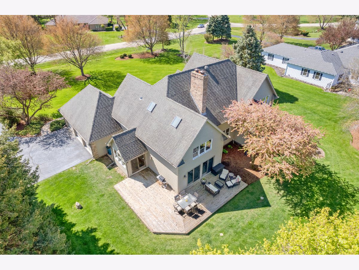
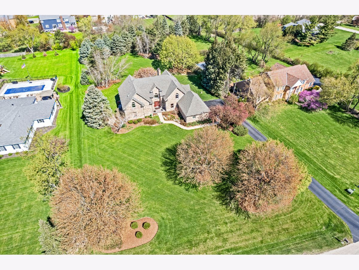
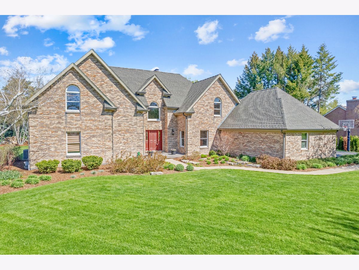
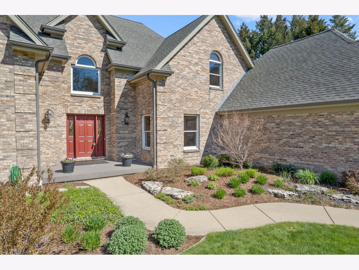
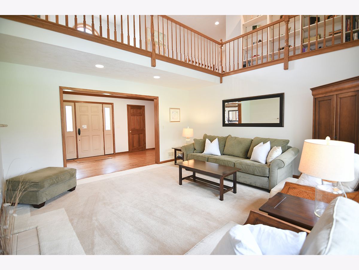
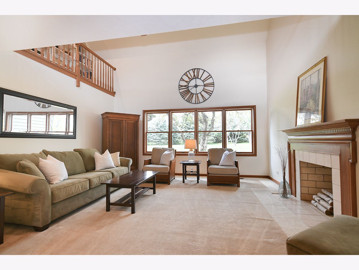
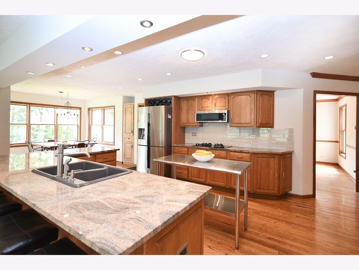
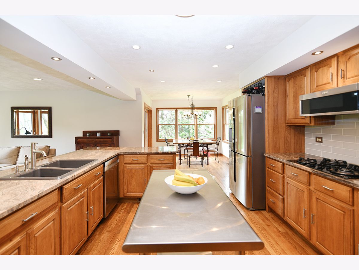
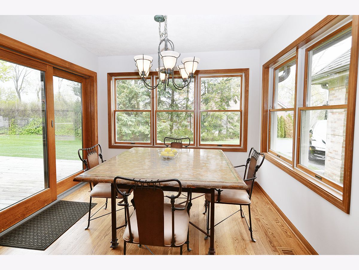
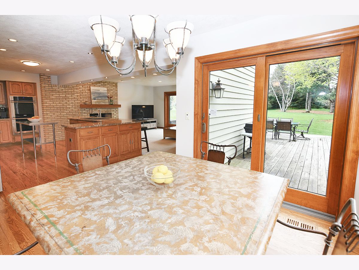
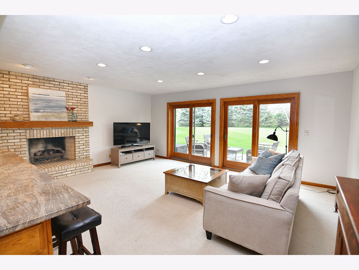
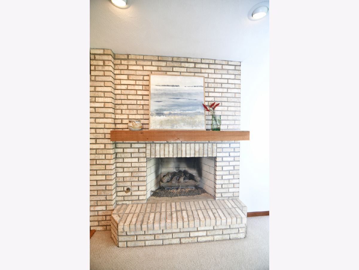
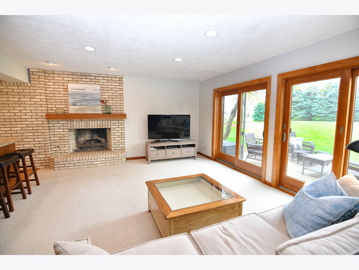
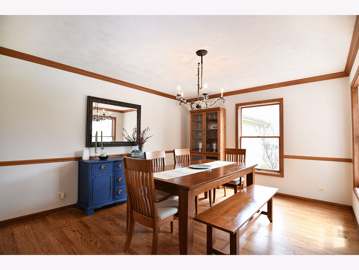
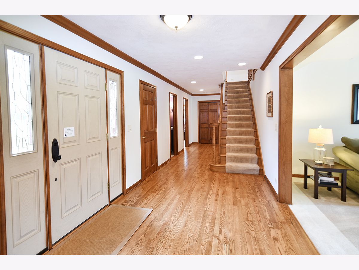
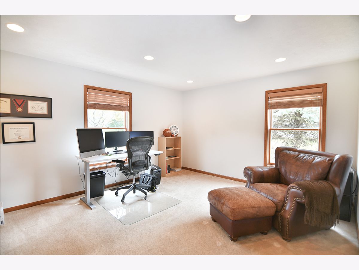
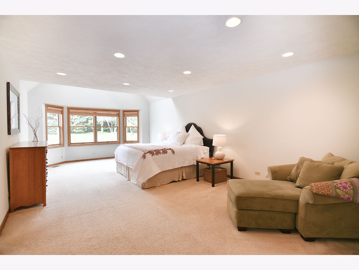
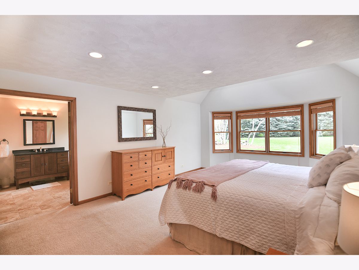
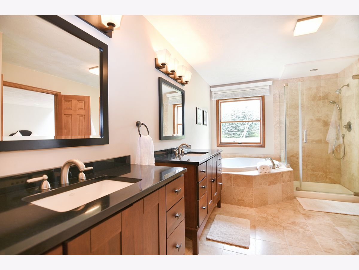
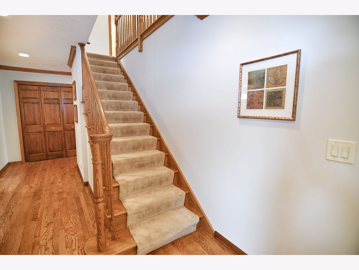
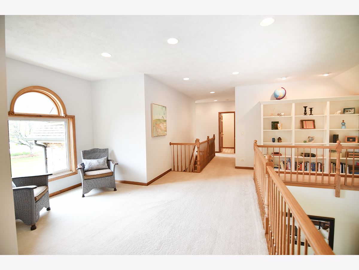
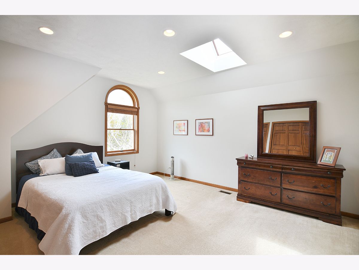
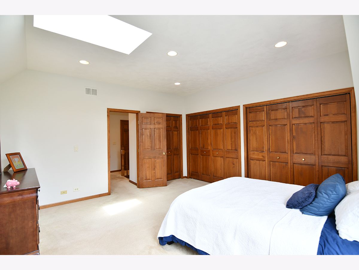
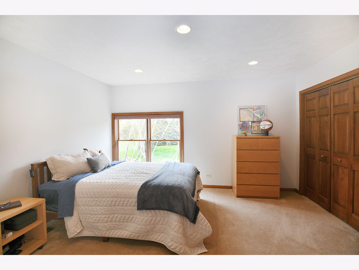
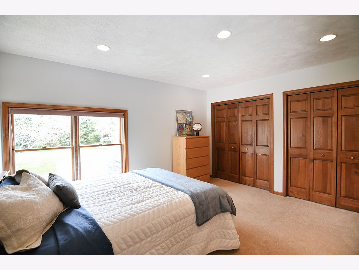
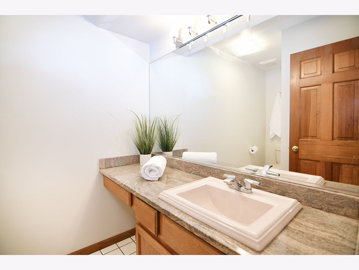
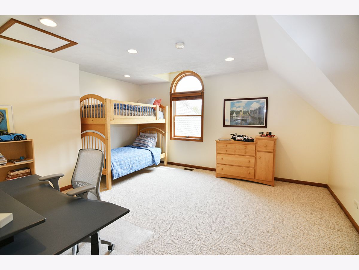
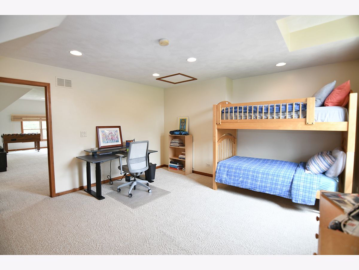
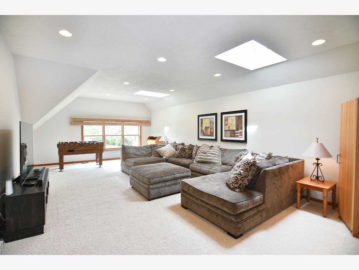
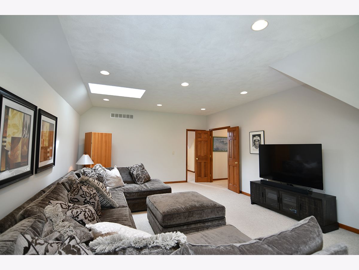
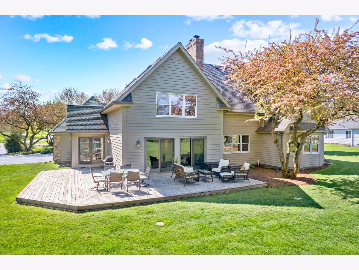
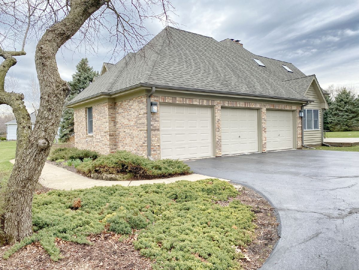
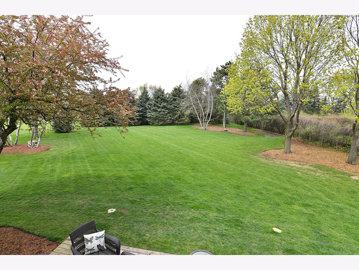
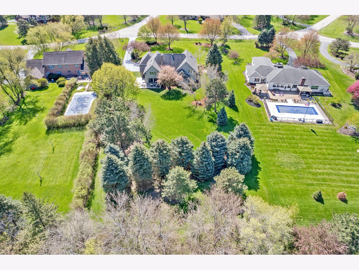
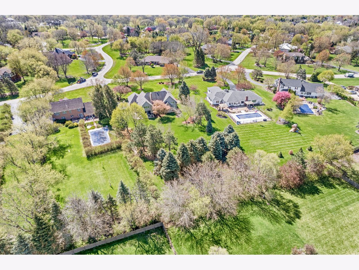
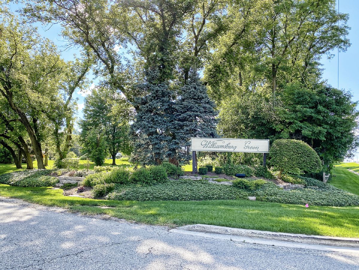
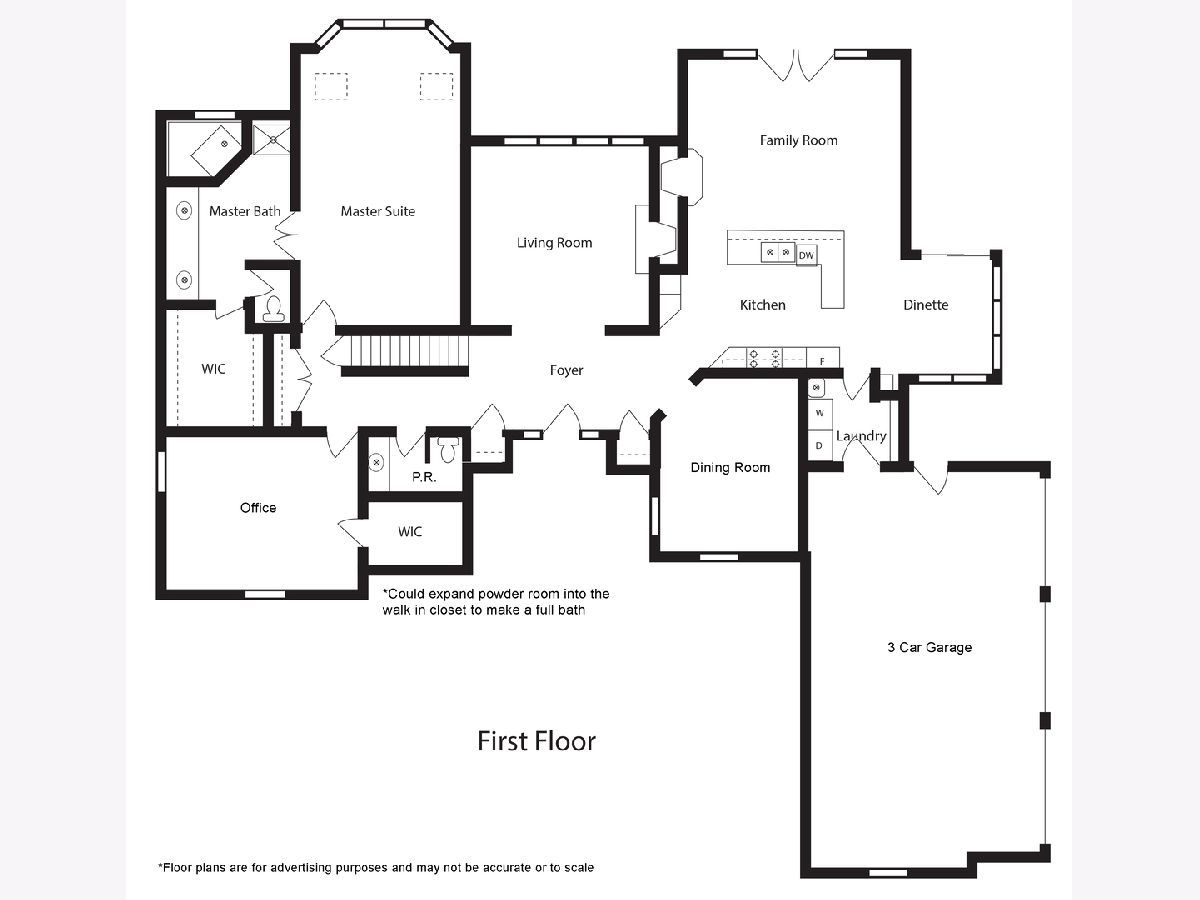
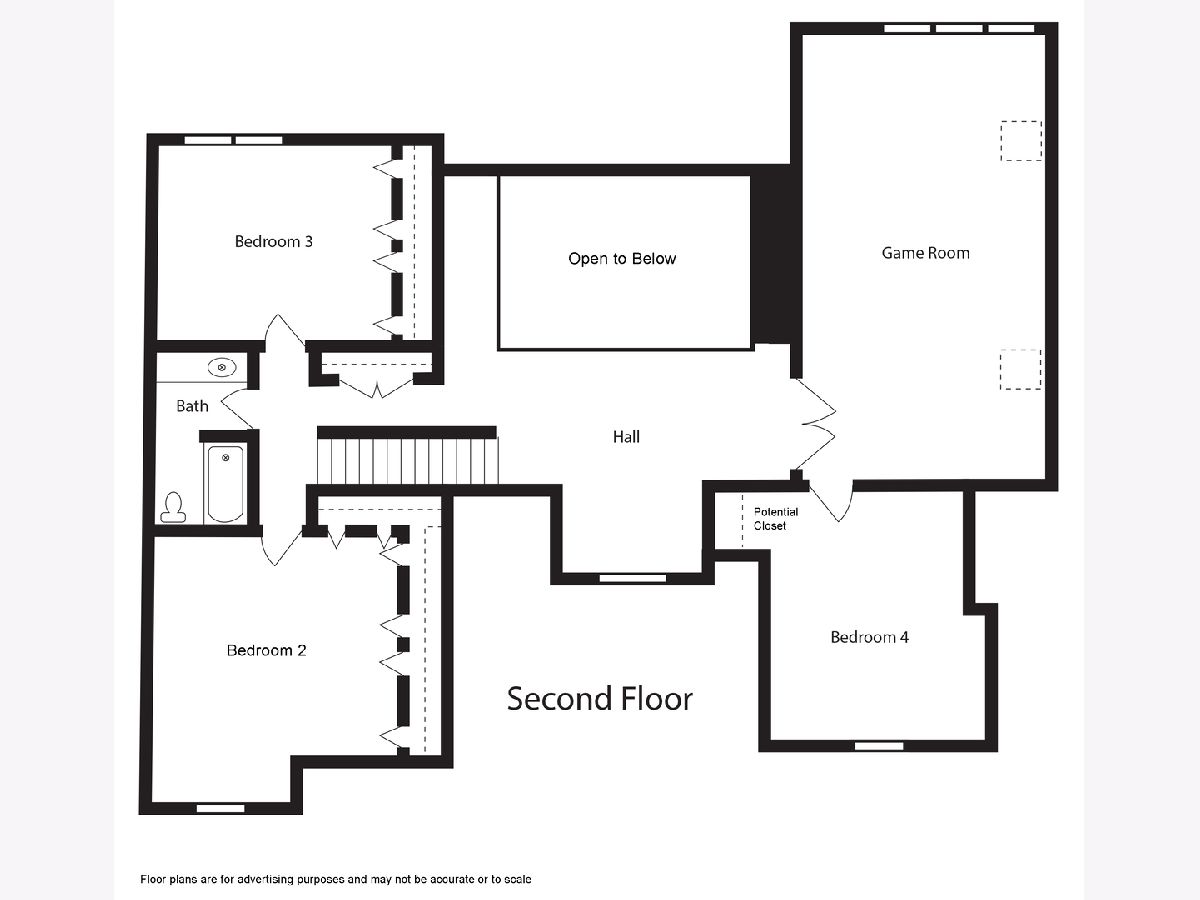
Room Specifics
Total Bedrooms: 4
Bedrooms Above Ground: 4
Bedrooms Below Ground: 0
Dimensions: —
Floor Type: —
Dimensions: —
Floor Type: —
Dimensions: —
Floor Type: —
Full Bathrooms: 3
Bathroom Amenities: Separate Shower,Double Sink,Soaking Tub
Bathroom in Basement: 0
Rooms: —
Basement Description: Unfinished
Other Specifics
| 3 | |
| — | |
| Asphalt | |
| — | |
| — | |
| 175X370X124X395 | |
| Unfinished | |
| — | |
| — | |
| — | |
| Not in DB | |
| — | |
| — | |
| — | |
| — |
Tax History
| Year | Property Taxes |
|---|---|
| 2010 | $13,084 |
| 2023 | $16,534 |
Contact Agent
Nearby Similar Homes
Nearby Sold Comparables
Contact Agent
Listing Provided By
Premier Living Properties



