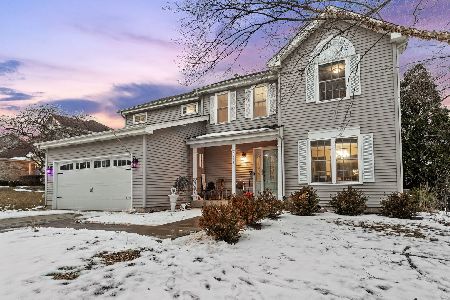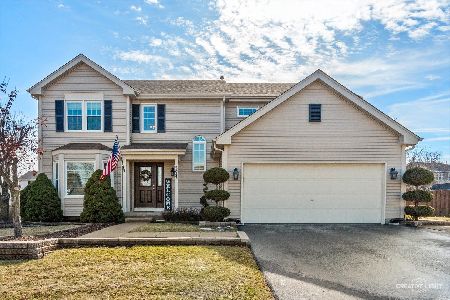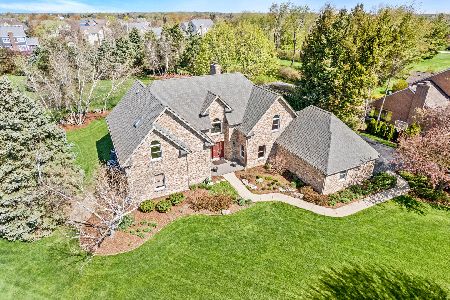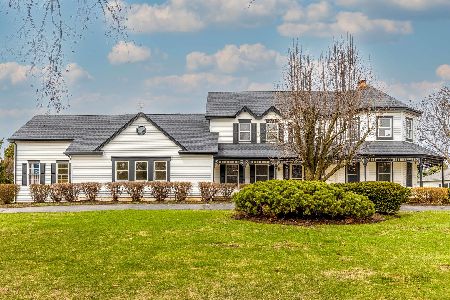11N282 Williamsburg Drive, Elgin, Illinois 60124
$440,000
|
Sold
|
|
| Status: | Closed |
| Sqft: | 4,430 |
| Cost/Sqft: | $110 |
| Beds: | 4 |
| Baths: | 3 |
| Year Built: | 1991 |
| Property Taxes: | $13,084 |
| Days On Market: | 5945 |
| Lot Size: | 1,20 |
Description
Seller's Motivated! WANT TO RELOCATE NOW! Bring Us an Offer! This home is Pristine & Meticulously maintained. 1st floor master, office & laundry. Two masonry fireplaces on 1st floor, granite & hardwood kitchen. Kitchen, family room & eating area open for great entertaining space. Brand new master bath, powder room & roof. 2nd flr exercise/bonus room, loft, & library. Close to I-90, Elgin O'Hare Exprsway & train.
Property Specifics
| Single Family | |
| — | |
| French Provincial | |
| 1991 | |
| Full | |
| — | |
| No | |
| 1.2 |
| Kane | |
| Williamsburg Green | |
| 300 / Annual | |
| None | |
| Private Well | |
| Septic-Private | |
| 07384138 | |
| 0617350003 |
Nearby Schools
| NAME: | DISTRICT: | DISTANCE: | |
|---|---|---|---|
|
Grade School
Prairie View Grade School |
301 | — | |
|
Middle School
Prairie Knolls Middle School |
301 | Not in DB | |
|
High School
Central High School |
301 | Not in DB | |
Property History
| DATE: | EVENT: | PRICE: | SOURCE: |
|---|---|---|---|
| 29 Jan, 2010 | Sold | $440,000 | MRED MLS |
| 3 Dec, 2009 | Under contract | $489,000 | MRED MLS |
| 20 Nov, 2009 | Listed for sale | $489,000 | MRED MLS |
| 15 Jun, 2023 | Sold | $640,000 | MRED MLS |
| 8 May, 2023 | Under contract | $649,900 | MRED MLS |
| 4 May, 2023 | Listed for sale | $649,900 | MRED MLS |
Room Specifics
Total Bedrooms: 4
Bedrooms Above Ground: 4
Bedrooms Below Ground: 0
Dimensions: —
Floor Type: Carpet
Dimensions: —
Floor Type: Carpet
Dimensions: —
Floor Type: Carpet
Full Bathrooms: 3
Bathroom Amenities: Separate Shower,Double Sink
Bathroom in Basement: 0
Rooms: Bonus Room,Den,Loft,Office,Recreation Room,Utility Room-1st Floor
Basement Description: Unfinished
Other Specifics
| 3 | |
| Concrete Perimeter | |
| Asphalt | |
| Deck | |
| Irregular Lot | |
| 175X370X124X395 | |
| — | |
| Full | |
| Vaulted/Cathedral Ceilings, Skylight(s), First Floor Bedroom | |
| Range, Microwave, Dishwasher, Refrigerator, Washer, Dryer, Disposal | |
| Not in DB | |
| Street Lights, Street Paved | |
| — | |
| — | |
| Wood Burning, Gas Log, Gas Starter |
Tax History
| Year | Property Taxes |
|---|---|
| 2010 | $13,084 |
| 2023 | $16,534 |
Contact Agent
Nearby Similar Homes
Nearby Sold Comparables
Contact Agent
Listing Provided By
Coldwell Banker Residential










