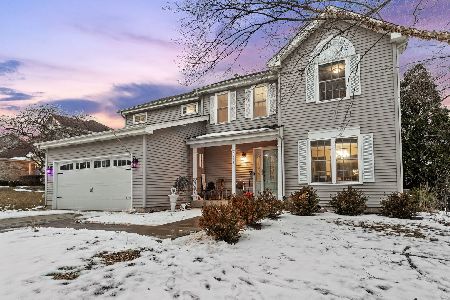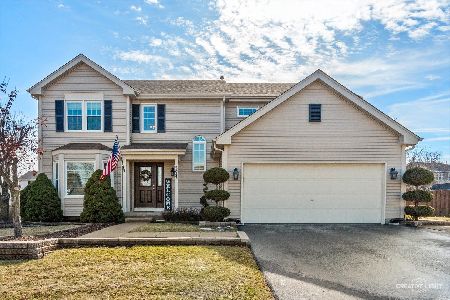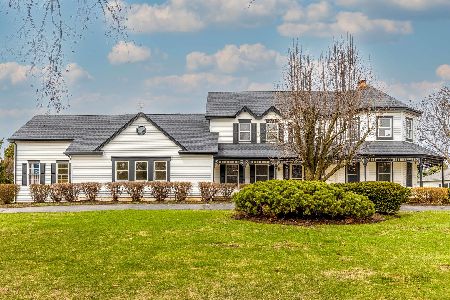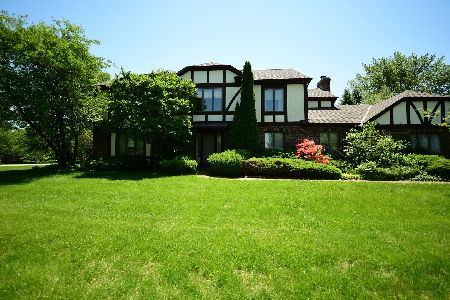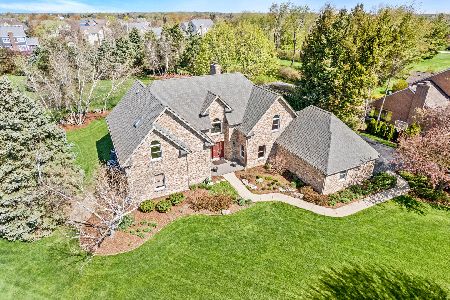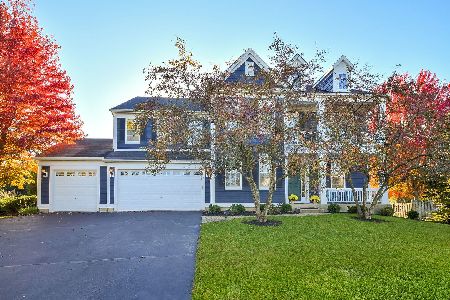11N256 Williamsburg Drive, Elgin, Illinois 60123
$390,000
|
Sold
|
|
| Status: | Closed |
| Sqft: | 3,600 |
| Cost/Sqft: | $114 |
| Beds: | 5 |
| Baths: | 4 |
| Year Built: | 1987 |
| Property Taxes: | $11,236 |
| Days On Market: | 4552 |
| Lot Size: | 1,00 |
Description
4-5 BEDROOM 2 STORY HOME IN WILLIAMSBURG ON 1 ACRE: FEATURES; IN-GROUND POOL, NEWLY PAINTED, NEW FLOORING, GRANITE COUNTERS, NUMEROUS NEW DOORS AND WINDOWS, DELUXE GOURMET KITCHEN, MAIN FLOOR OFFICE, FIREPLACE, FINISHED BASEMENT WITH BAR AND BATHROOM, HARDWOOD FLOORING IN KITCHEN, DINING ROOMS.
Property Specifics
| Single Family | |
| — | |
| Traditional | |
| 1987 | |
| Full | |
| — | |
| No | |
| 1 |
| Kane | |
| Williamsburg Green | |
| 0 / Not Applicable | |
| None | |
| Private Well | |
| Septic-Private | |
| 08444940 | |
| 0617350005 |
Property History
| DATE: | EVENT: | PRICE: | SOURCE: |
|---|---|---|---|
| 11 May, 2007 | Sold | $549,900 | MRED MLS |
| 16 Apr, 2007 | Under contract | $569,900 | MRED MLS |
| — | Last price change | $539,900 | MRED MLS |
| 19 Jan, 2007 | Listed for sale | $599,900 | MRED MLS |
| 23 Dec, 2013 | Sold | $390,000 | MRED MLS |
| 5 Nov, 2013 | Under contract | $409,900 | MRED MLS |
| 13 Sep, 2013 | Listed for sale | $409,900 | MRED MLS |
| 12 May, 2025 | Sold | $660,000 | MRED MLS |
| 10 Apr, 2025 | Under contract | $650,000 | MRED MLS |
| 5 Apr, 2025 | Listed for sale | $650,000 | MRED MLS |
Room Specifics
Total Bedrooms: 5
Bedrooms Above Ground: 5
Bedrooms Below Ground: 0
Dimensions: —
Floor Type: Carpet
Dimensions: —
Floor Type: Carpet
Dimensions: —
Floor Type: Carpet
Dimensions: —
Floor Type: —
Full Bathrooms: 4
Bathroom Amenities: Whirlpool,Separate Shower,Double Sink
Bathroom in Basement: 1
Rooms: Bedroom 5,Den,Office,Recreation Room,Other Room
Basement Description: Finished
Other Specifics
| 3 | |
| Concrete Perimeter | |
| Asphalt,Circular | |
| Deck, Hot Tub, In Ground Pool | |
| Landscaped | |
| 123X54X345X102X266 | |
| — | |
| Full | |
| Bar-Wet, Hardwood Floors, First Floor Bedroom, In-Law Arrangement, First Floor Laundry | |
| Double Oven, Range, Microwave, Dishwasher, Refrigerator, Washer, Dryer | |
| Not in DB | |
| Street Paved | |
| — | |
| — | |
| Wood Burning, Gas Starter |
Tax History
| Year | Property Taxes |
|---|---|
| 2007 | $11,884 |
| 2013 | $11,236 |
| 2025 | $15,535 |
Contact Agent
Nearby Similar Homes
Nearby Sold Comparables
Contact Agent
Listing Provided By
Regional Realty Group



