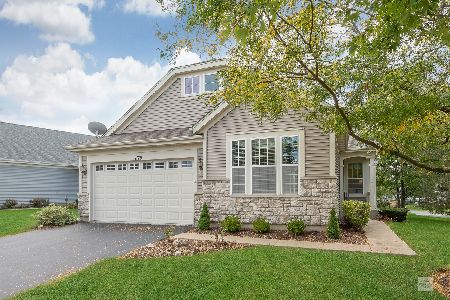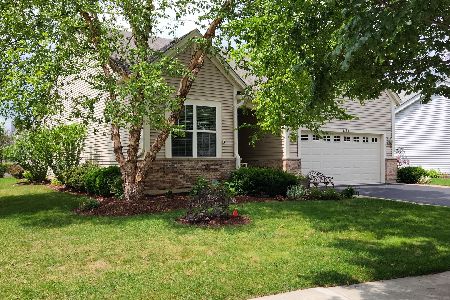1202 Barkston Lane, Aurora, Illinois 60502
$493,000
|
Sold
|
|
| Status: | Closed |
| Sqft: | 1,884 |
| Cost/Sqft: | $252 |
| Beds: | 2 |
| Baths: | 3 |
| Year Built: | 2010 |
| Property Taxes: | $8,427 |
| Days On Market: | 1041 |
| Lot Size: | 0,18 |
Description
Active Adult 55+ Community with clubhouse, tennis courts, swimming pool and Boccie courts. Clubhouse has kitchen, meeting area, breakfast area, exercise room, library, card room and elevator. Popular Monte Carlo style ranch with open floor plan and vaulted ceilings. Kitchen with hardwood floors, custom island, granite counters and stainless steel appliances. Sun room off of breakfast room. Living room with fireplace and office with French doors. Extended master bedroom with trayed ceiling. Finished basement with 3 bedroom and a full bath. Premium lot that backs to walking path & Brick paver patio.
Property Specifics
| Single Family | |
| — | |
| — | |
| 2010 | |
| — | |
| MONTE CARLO | |
| No | |
| 0.18 |
| Kane | |
| Carillon At Stonegate | |
| 213 / Monthly | |
| — | |
| — | |
| — | |
| 11739822 | |
| 1513235008 |
Property History
| DATE: | EVENT: | PRICE: | SOURCE: |
|---|---|---|---|
| 30 Jun, 2023 | Sold | $493,000 | MRED MLS |
| 22 Mar, 2023 | Under contract | $475,000 | MRED MLS |
| 17 Mar, 2023 | Listed for sale | $475,000 | MRED MLS |
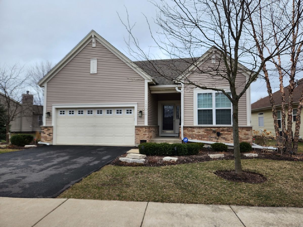
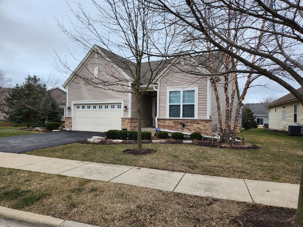
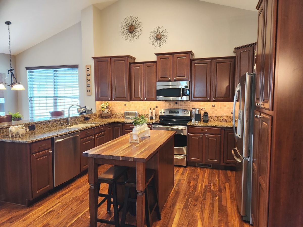
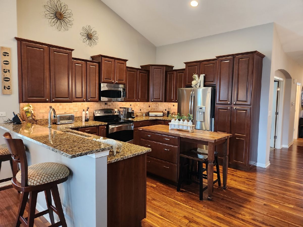
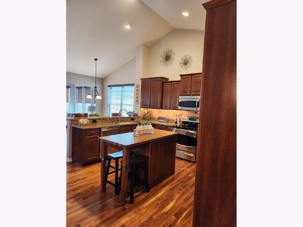
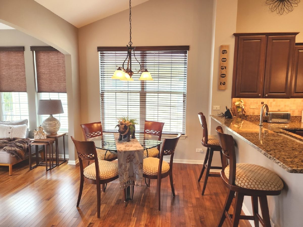
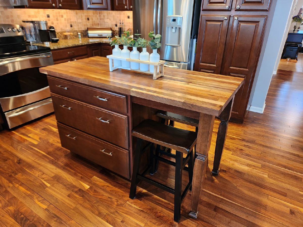
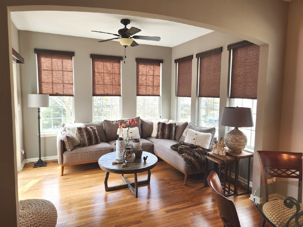
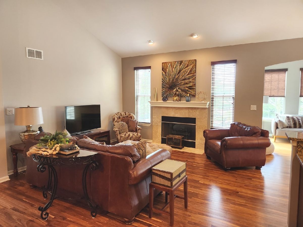
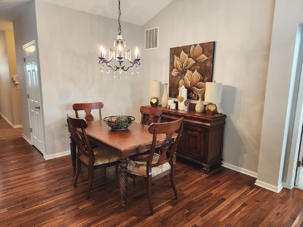
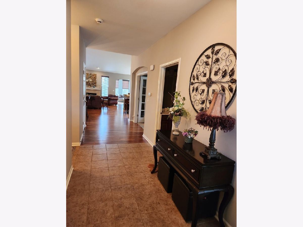
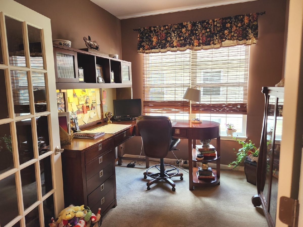
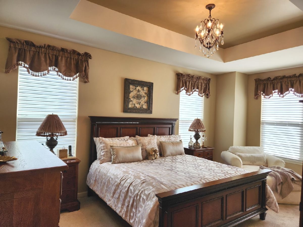
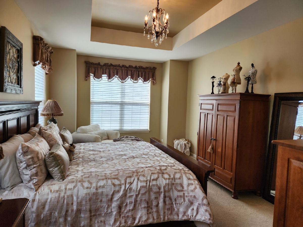
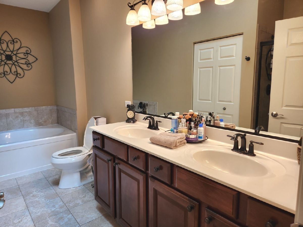
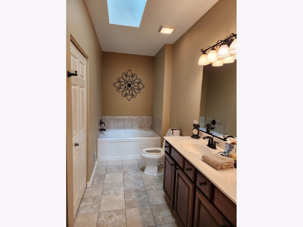
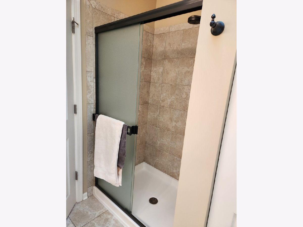
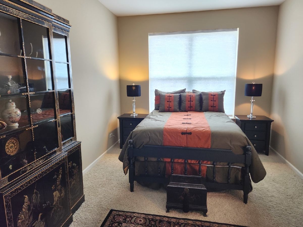
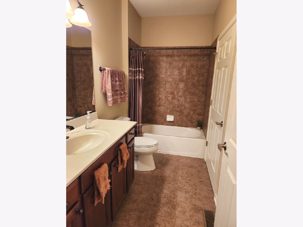
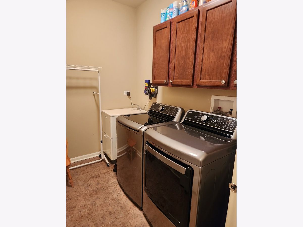
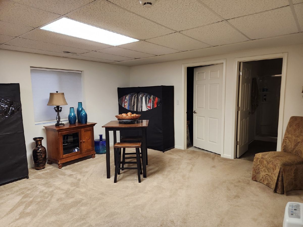
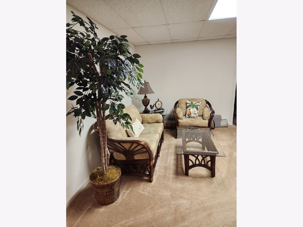
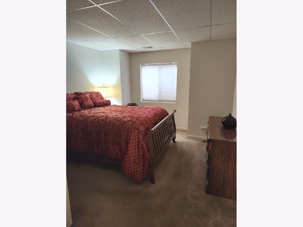
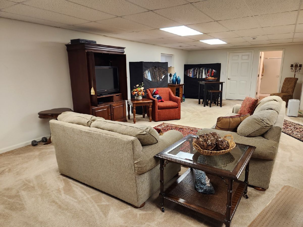
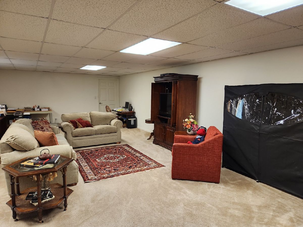
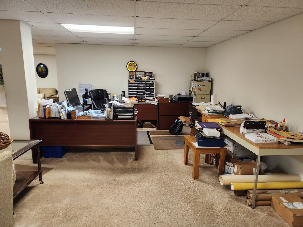
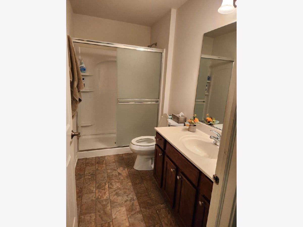
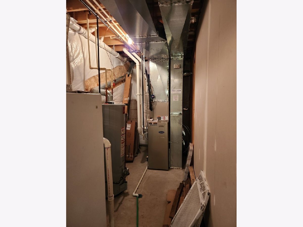
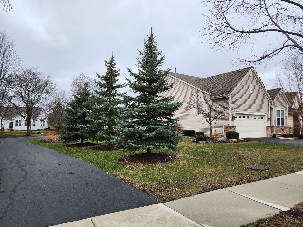
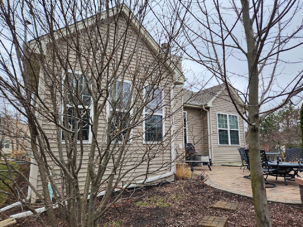
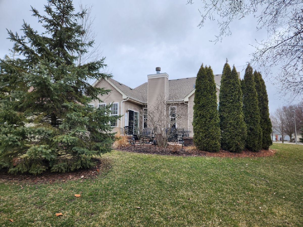
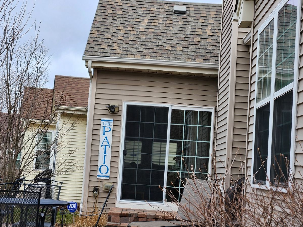
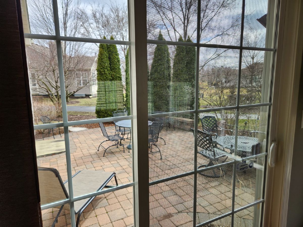
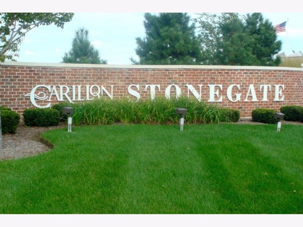
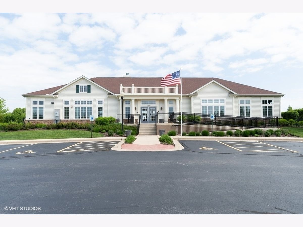
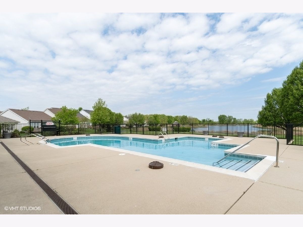
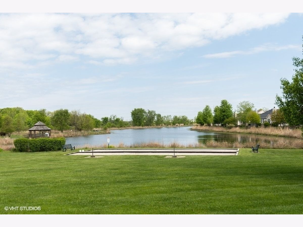
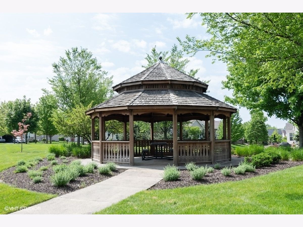
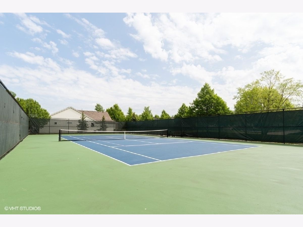
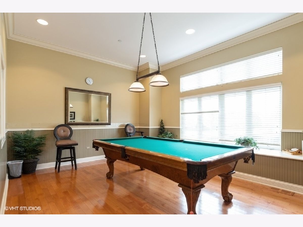
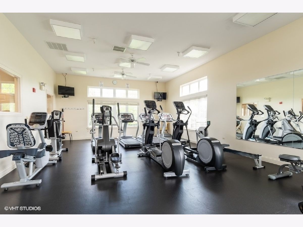
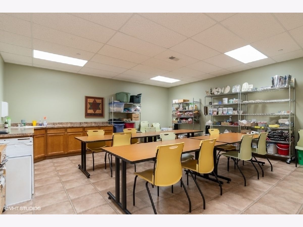
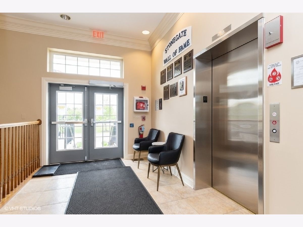
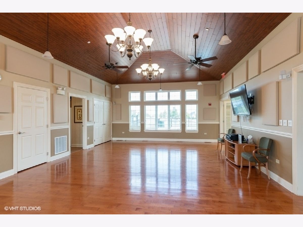
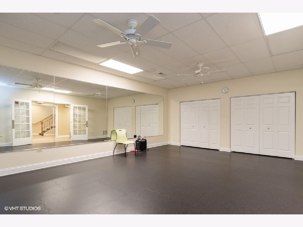
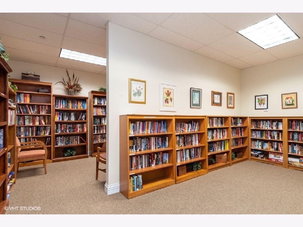
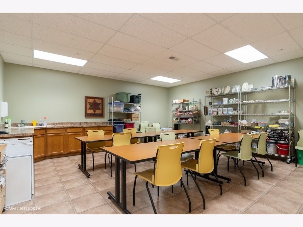
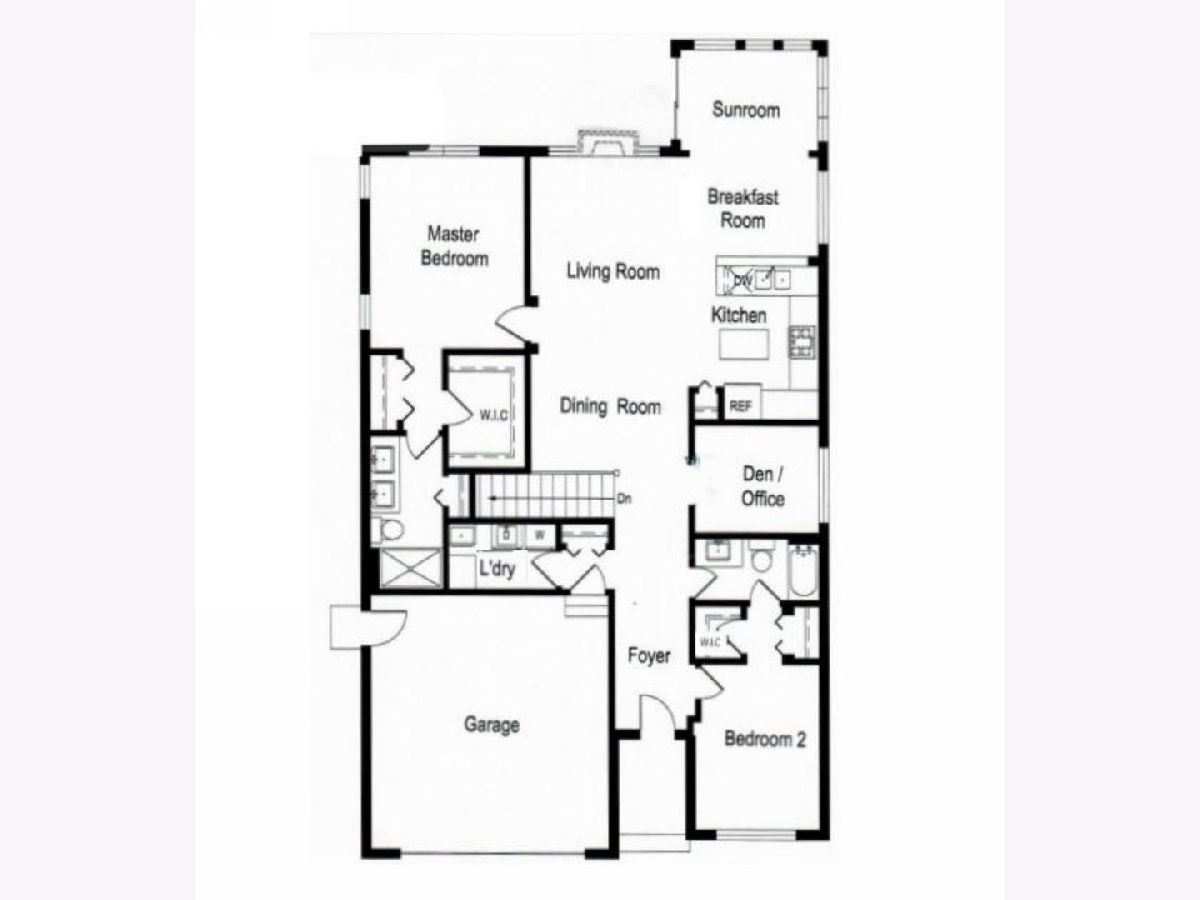
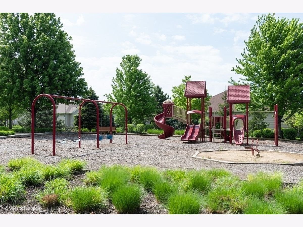
Room Specifics
Total Bedrooms: 3
Bedrooms Above Ground: 2
Bedrooms Below Ground: 1
Dimensions: —
Floor Type: —
Dimensions: —
Floor Type: —
Full Bathrooms: 3
Bathroom Amenities: Separate Shower,Double Sink,Soaking Tub
Bathroom in Basement: 1
Rooms: —
Basement Description: Finished
Other Specifics
| 2 | |
| — | |
| Asphalt | |
| — | |
| — | |
| 52X128X51.7X131.9 | |
| — | |
| — | |
| — | |
| — | |
| Not in DB | |
| — | |
| — | |
| — | |
| — |
Tax History
| Year | Property Taxes |
|---|---|
| 2023 | $8,427 |
Contact Agent
Nearby Similar Homes
Nearby Sold Comparables
Contact Agent
Listing Provided By
Baird & Warner





