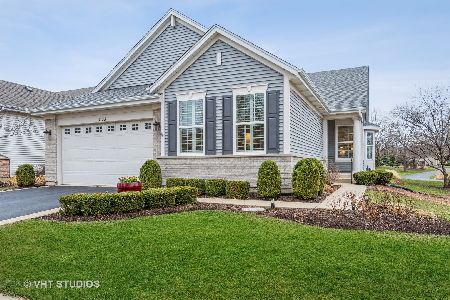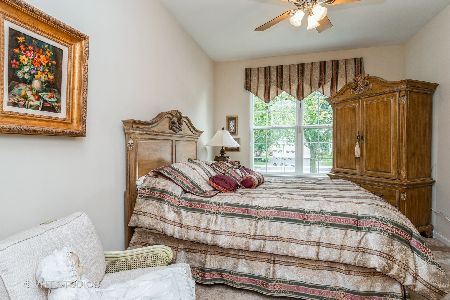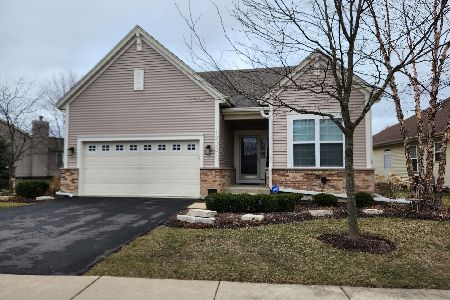1173 Drury Lane, Aurora, Illinois 60502
$291,000
|
Sold
|
|
| Status: | Closed |
| Sqft: | 2,000 |
| Cost/Sqft: | $148 |
| Beds: | 2 |
| Baths: | 2 |
| Year Built: | 2009 |
| Property Taxes: | $7,829 |
| Days On Market: | 4360 |
| Lot Size: | 0,16 |
Description
Favorite Greenbriar ranch in mint condition! Walking path next to lot. Hardwood floors in living, dining room & family rooms. Great kitchen with 3 pantries, 4 ft. oak cabinets open to family room & eating area + vaulted ceiling. To die for huge patio: concrete & paver bricks, fire pit, & flower beds. 2 large bedrooms each with full bath. A den & lst floor laundry. 9 foot ceilings. 4 ft. crawl & 2 car garage! A ten +!
Property Specifics
| Single Family | |
| — | |
| Ranch | |
| 2009 | |
| None | |
| GREENBRIAR | |
| No | |
| 0.16 |
| Kane | |
| Carillon At Stonegate | |
| 175 / Monthly | |
| Insurance,Security,Clubhouse,Exercise Facilities,Pool,Lawn Care,Snow Removal | |
| Public | |
| Sewer-Storm | |
| 08535856 | |
| 1513235005 |
Nearby Schools
| NAME: | DISTRICT: | DISTANCE: | |
|---|---|---|---|
|
Grade School
Mabel Odonnell Elementary School |
131 | — | |
|
Middle School
C F Simmons Middle School |
131 | Not in DB | |
|
High School
East High School |
131 | Not in DB | |
Property History
| DATE: | EVENT: | PRICE: | SOURCE: |
|---|---|---|---|
| 23 Jul, 2014 | Sold | $291,000 | MRED MLS |
| 23 Jun, 2014 | Under contract | $295,500 | MRED MLS |
| — | Last price change | $299,900 | MRED MLS |
| 12 Feb, 2014 | Listed for sale | $314,900 | MRED MLS |
| 29 Apr, 2022 | Sold | $370,000 | MRED MLS |
| 29 Mar, 2022 | Under contract | $365,000 | MRED MLS |
| 23 Mar, 2022 | Listed for sale | $365,000 | MRED MLS |
Room Specifics
Total Bedrooms: 2
Bedrooms Above Ground: 2
Bedrooms Below Ground: 0
Dimensions: —
Floor Type: Carpet
Full Bathrooms: 2
Bathroom Amenities: Separate Shower,Double Sink
Bathroom in Basement: —
Rooms: Breakfast Room,Den
Basement Description: Crawl
Other Specifics
| 2 | |
| Concrete Perimeter | |
| Asphalt | |
| Patio, Brick Paver Patio, Storms/Screens, Outdoor Fireplace | |
| Common Grounds,Park Adjacent | |
| 52 X 130 X 52 X 134 | |
| Unfinished | |
| Full | |
| Vaulted/Cathedral Ceilings, Hardwood Floors, First Floor Bedroom, First Floor Laundry, First Floor Full Bath | |
| Range, Microwave, Dishwasher, Refrigerator, Washer, Dryer, Disposal | |
| Not in DB | |
| Clubhouse, Pool, Tennis Courts, Sidewalks | |
| — | |
| — | |
| — |
Tax History
| Year | Property Taxes |
|---|---|
| 2014 | $7,829 |
| 2022 | $8,382 |
Contact Agent
Nearby Similar Homes
Nearby Sold Comparables
Contact Agent
Listing Provided By
Coldwell Banker Residential










