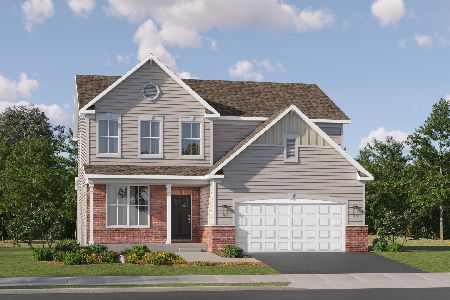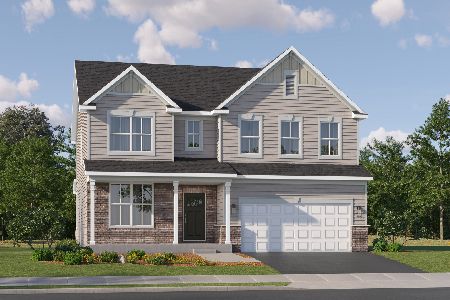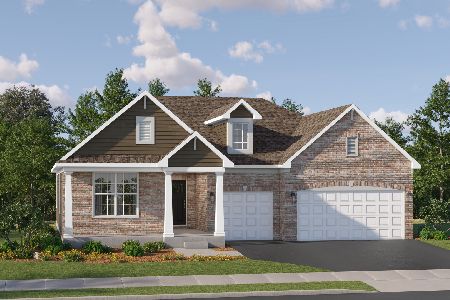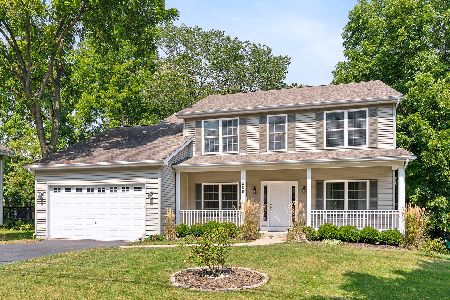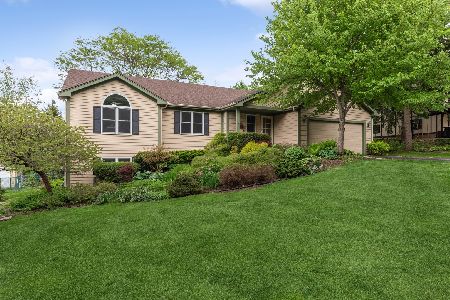506 Beach Drive, Algonquin, Illinois 60102
$350,000
|
Sold
|
|
| Status: | Closed |
| Sqft: | 2,426 |
| Cost/Sqft: | $144 |
| Beds: | 4 |
| Baths: | 3 |
| Year Built: | 2008 |
| Property Taxes: | $8,280 |
| Days On Market: | 1703 |
| Lot Size: | 0,37 |
Description
Come & GET IT!!!! This 2-Story (custom built in 2008) is the one your client has been waiting for!! Spectacular location is nearby downtown Algonquin for all the wining & dining you could hope for...but offers a premium, private lot with wooded backdrop & creek running through!!! Serenity is at your backdoor!! Floor plan features hardwood entry, formal Living/Dining rooms, & large Island Kitchen which is open to the main level Family room. Kitchen is highlighted by granite counters, maple cabinetry, hardwood floors & eating area with slider to freshly stained deck & backyard. Over 2400SqFt means there is plenty of room to roam for the whole family. 4 big bedrooms upstairs, including a large Master suite with private bath & walk in closet! Partial basement awaits your finishing touch. This one has it ALL!!
Property Specifics
| Single Family | |
| — | |
| Traditional | |
| 2008 | |
| Partial,English | |
| CREEKSIDE | |
| No | |
| 0.37 |
| Mc Henry | |
| — | |
| 0 / Not Applicable | |
| None | |
| Public | |
| Public Sewer | |
| 11090616 | |
| 1933477028 |
Nearby Schools
| NAME: | DISTRICT: | DISTANCE: | |
|---|---|---|---|
|
Grade School
Westfield Community School |
300 | — | |
|
Middle School
Westfield Community School |
300 | Not in DB | |
|
High School
H D Jacobs High School |
300 | Not in DB | |
Property History
| DATE: | EVENT: | PRICE: | SOURCE: |
|---|---|---|---|
| 20 Aug, 2021 | Sold | $350,000 | MRED MLS |
| 14 Jun, 2021 | Under contract | $350,000 | MRED MLS |
| 4 Jun, 2021 | Listed for sale | $350,000 | MRED MLS |
| 26 Sep, 2024 | Sold | $422,100 | MRED MLS |
| 2 Sep, 2024 | Under contract | $429,900 | MRED MLS |
| 29 Aug, 2024 | Listed for sale | $429,900 | MRED MLS |
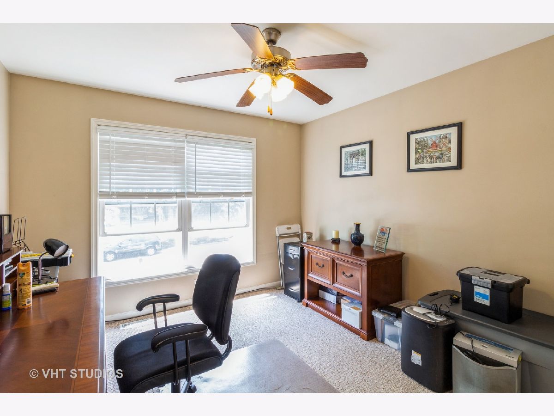
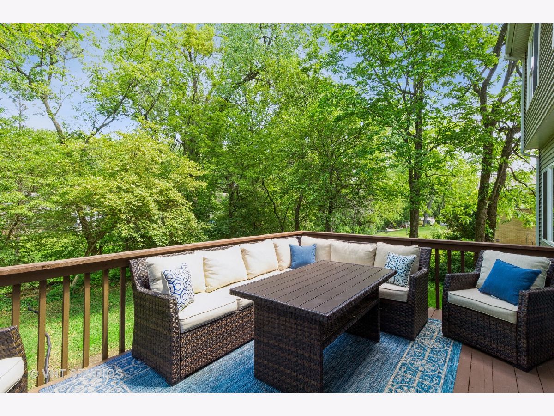
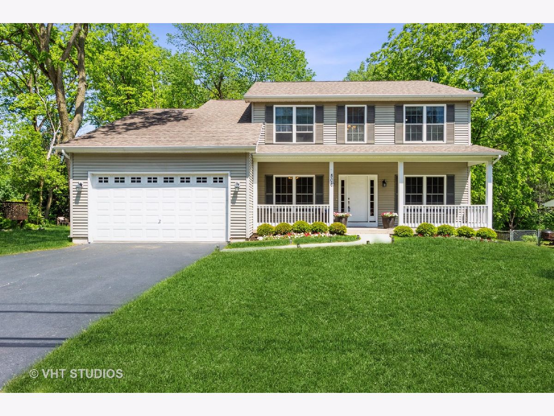
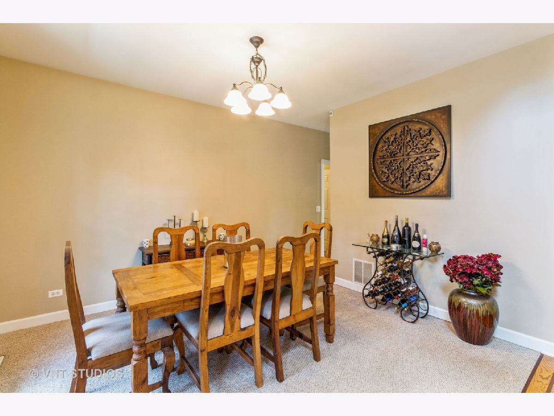
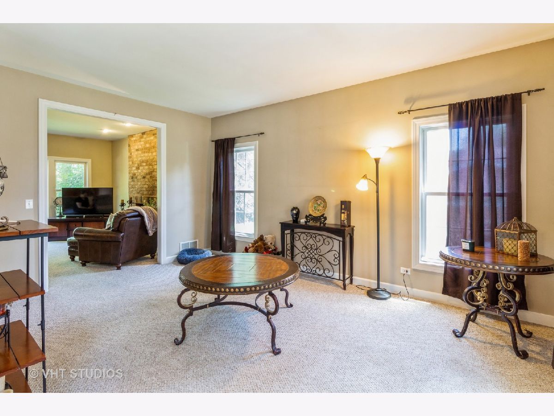
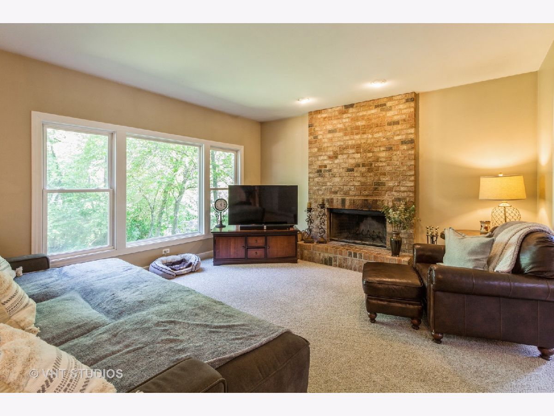
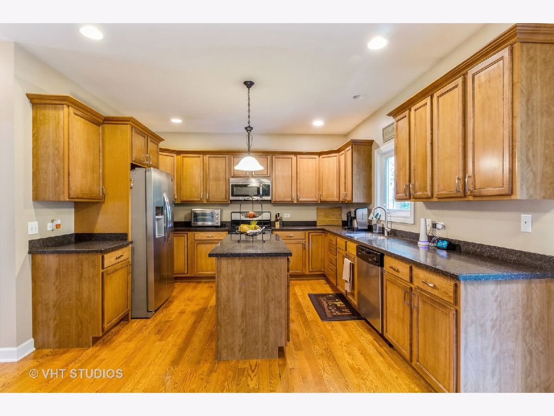
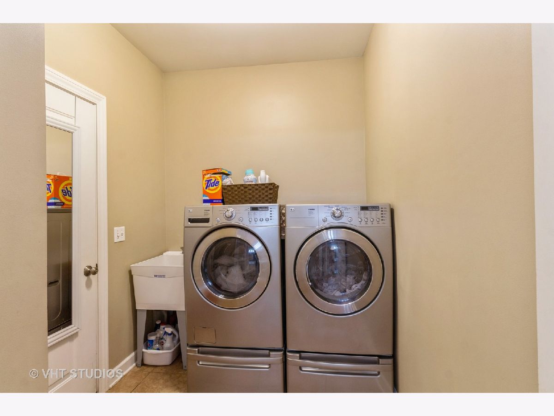
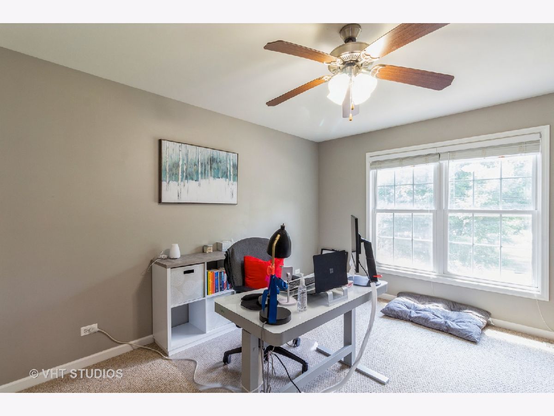
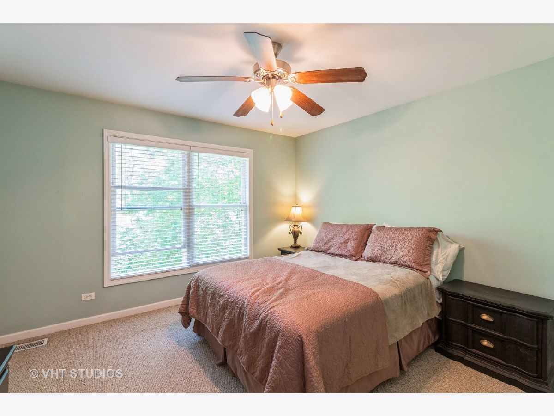
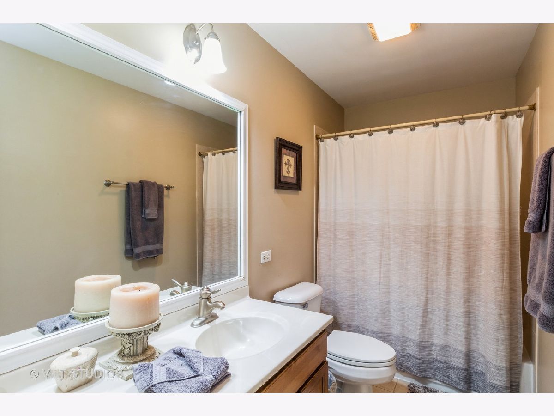
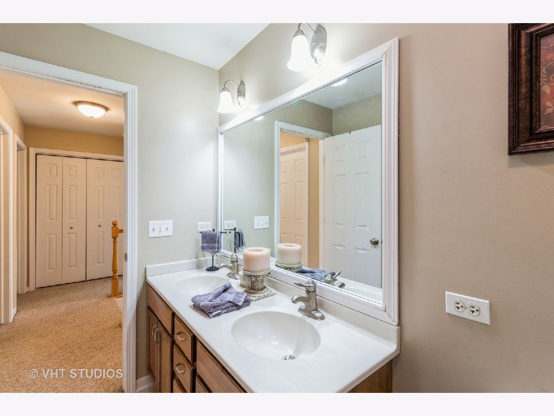
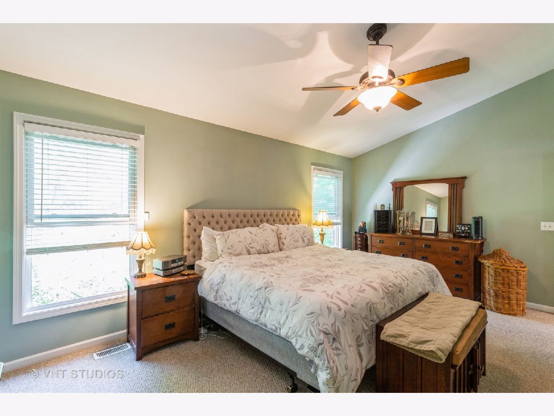
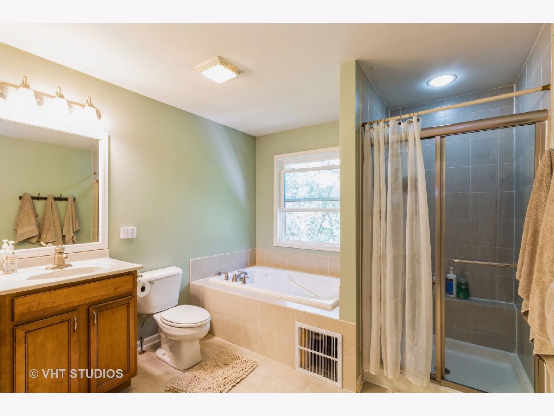
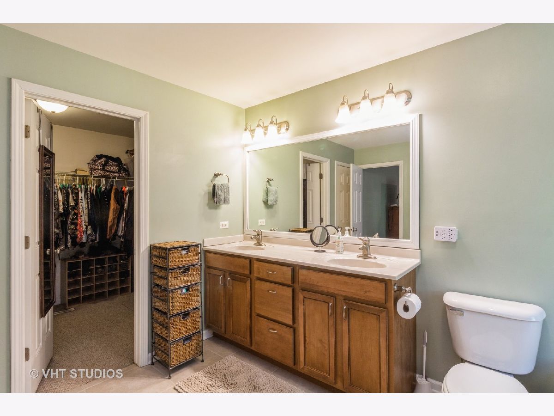
Room Specifics
Total Bedrooms: 4
Bedrooms Above Ground: 4
Bedrooms Below Ground: 0
Dimensions: —
Floor Type: Carpet
Dimensions: —
Floor Type: Carpet
Dimensions: —
Floor Type: Carpet
Full Bathrooms: 3
Bathroom Amenities: Whirlpool,Separate Shower,Double Sink
Bathroom in Basement: 0
Rooms: No additional rooms
Basement Description: Unfinished
Other Specifics
| 3 | |
| Concrete Perimeter | |
| Asphalt | |
| Deck, Porch | |
| Stream(s),Wooded,Mature Trees | |
| 75X150 | |
| Unfinished | |
| Full | |
| Vaulted/Cathedral Ceilings, Hardwood Floors, First Floor Laundry, Walk-In Closet(s), Ceilings - 9 Foot, Open Floorplan, Granite Counters | |
| Range, Microwave, Dishwasher, Refrigerator | |
| Not in DB | |
| Curbs, Sidewalks, Street Lights, Street Paved | |
| — | |
| — | |
| Wood Burning, Gas Starter |
Tax History
| Year | Property Taxes |
|---|---|
| 2021 | $8,280 |
| 2024 | $8,837 |
Contact Agent
Nearby Similar Homes
Nearby Sold Comparables
Contact Agent
Listing Provided By
Baird & Warner Real Estate - Algonquin

