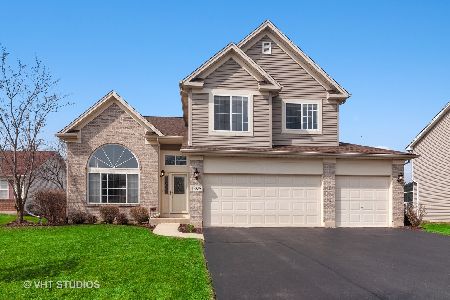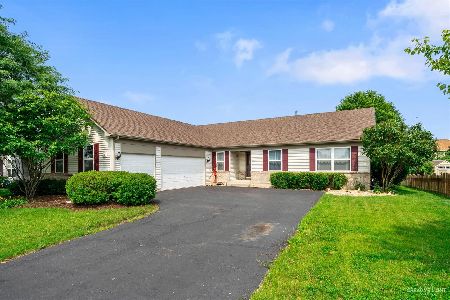1238 Deerpath Circle, Aurora, Illinois 60506
$323,000
|
Sold
|
|
| Status: | Closed |
| Sqft: | 2,766 |
| Cost/Sqft: | $119 |
| Beds: | 3 |
| Baths: | 3 |
| Year Built: | 2001 |
| Property Taxes: | $9,408 |
| Days On Market: | 2157 |
| Lot Size: | 0,31 |
Description
Beautiful home on an amazing corner lot in the esteemed Deerpath Estates awaits you! As you approach the home your eyes gravitate to the covered front porch and professional landscaping where you can enjoy relaxing in your chair with a cool drink. You enter the home and are greeted by a spacious two story foyer that welcomes you to the formal living, dining room and open staircase. Continue to the updated kitchen that features stainless steel appliances, granite counters, butlers pantry, huge walk in pantry closet and island. The kitchen opens to a eating area and family room with fireplace perfect for entertaining family and friends. Lots of options with this floor plan. The first floor office could be used as a bedroom and the first floor half bath is large enough to add a shower. This home features three spacious bedrooms, loft and 2.1 baths.Vaulted master br suite offers double door entry, large walk-in closet & private dual vanity bath with separate tub shower. Enjoy partially finished full basement that gives you additional living space and comes with a wet bar! Finishing off this home are the 4 car attached garage, fenced yard, 12x12 shed for additional storage and lets not forget the 37x20 deck perfect for summer entertaining. This beautiful property is located just minutes away from I-88.
Property Specifics
| Single Family | |
| — | |
| Traditional | |
| 2001 | |
| Full | |
| — | |
| No | |
| 0.31 |
| Kane | |
| Deerpath Estates | |
| 25 / Annual | |
| None | |
| Public | |
| Public Sewer | |
| 10649309 | |
| 1412451009 |
Nearby Schools
| NAME: | DISTRICT: | DISTANCE: | |
|---|---|---|---|
|
Grade School
Fearn Elementary School |
129 | — | |
|
Middle School
Herget Middle School |
129 | Not in DB | |
|
High School
West Aurora High School |
129 | Not in DB | |
Property History
| DATE: | EVENT: | PRICE: | SOURCE: |
|---|---|---|---|
| 31 Jul, 2018 | Sold | $312,000 | MRED MLS |
| 8 May, 2018 | Under contract | $319,500 | MRED MLS |
| 15 Mar, 2018 | Listed for sale | $319,500 | MRED MLS |
| 8 May, 2020 | Sold | $323,000 | MRED MLS |
| 10 Mar, 2020 | Under contract | $329,000 | MRED MLS |
| 27 Feb, 2020 | Listed for sale | $329,000 | MRED MLS |
Room Specifics
Total Bedrooms: 3
Bedrooms Above Ground: 3
Bedrooms Below Ground: 0
Dimensions: —
Floor Type: Carpet
Dimensions: —
Floor Type: Carpet
Full Bathrooms: 3
Bathroom Amenities: Separate Shower,Double Sink
Bathroom in Basement: 0
Rooms: Den,Recreation Room,Pantry,Loft
Basement Description: Finished
Other Specifics
| 4 | |
| — | |
| Asphalt | |
| Deck, Porch | |
| Fenced Yard | |
| 137X99X135X100 | |
| — | |
| Full | |
| Vaulted/Cathedral Ceilings, Bar-Wet, Hardwood Floors | |
| Range, Microwave, Dishwasher, Refrigerator, Washer, Dryer, Disposal | |
| Not in DB | |
| Park, Sidewalks | |
| — | |
| — | |
| Wood Burning, Gas Starter |
Tax History
| Year | Property Taxes |
|---|---|
| 2018 | $9,093 |
| 2020 | $9,408 |
Contact Agent
Nearby Similar Homes
Nearby Sold Comparables
Contact Agent
Listing Provided By
john greene, Realtor







