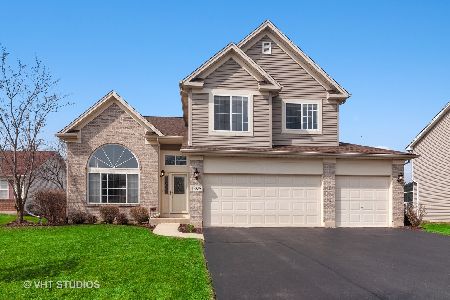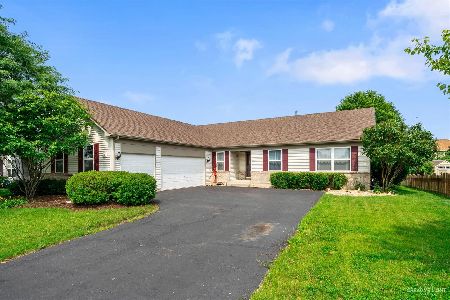1238 Deerpath Circle, Aurora, Illinois 60506
$312,000
|
Sold
|
|
| Status: | Closed |
| Sqft: | 2,766 |
| Cost/Sqft: | $116 |
| Beds: | 4 |
| Baths: | 3 |
| Year Built: | 2001 |
| Property Taxes: | $9,093 |
| Days On Market: | 2872 |
| Lot Size: | 0,31 |
Description
Well maint home on nearly 1/3 of an acre! Upgraded wrap-around front porch & grand 2-sty entry welcome you~2-sty living & dining rms + high 9' ceilings thruout the rest of the 1st flr give this beautiful home a nice open feel~Gourmet island kitchen feat granite counters, SS appliances, huge walk-in pantry+butler pantry for entertaining~1st flr office could be another br~1st flr powder rm has full bath potential~Vaulted master br suite offers dbl door entry, large w/in closet & priv dual vanity bath w/sep shower & whirlpool tub~Spacious loft w/closet could easily be a br~Full finished bsmt offers additional living space w/wet bar, large recreation area+sep room for exercise equip or toys~6-panel doors thruout~Att 4 car garage w/insulated doors~Fully fenced yard w/large multi-level, party-sized deck~Newer roof~Newer hot water heater~Upgraded 220 elec serv~Oversized 12x12 shed w/2nd lev for additional storage~New playground being built across the street~Just minutes to shopping & I88!
Property Specifics
| Single Family | |
| — | |
| — | |
| 2001 | |
| Full | |
| — | |
| No | |
| 0.31 |
| Kane | |
| Deerpath Estates | |
| 25 / Annual | |
| None | |
| Public | |
| Public Sewer | |
| 09885108 | |
| 1412451009 |
Nearby Schools
| NAME: | DISTRICT: | DISTANCE: | |
|---|---|---|---|
|
Grade School
Fearn Elementary School |
129 | — | |
|
Middle School
Herget Middle School |
129 | Not in DB | |
|
High School
West Aurora High School |
129 | Not in DB | |
Property History
| DATE: | EVENT: | PRICE: | SOURCE: |
|---|---|---|---|
| 31 Jul, 2018 | Sold | $312,000 | MRED MLS |
| 8 May, 2018 | Under contract | $319,500 | MRED MLS |
| 15 Mar, 2018 | Listed for sale | $319,500 | MRED MLS |
| 8 May, 2020 | Sold | $323,000 | MRED MLS |
| 10 Mar, 2020 | Under contract | $329,000 | MRED MLS |
| 27 Feb, 2020 | Listed for sale | $329,000 | MRED MLS |
Room Specifics
Total Bedrooms: 4
Bedrooms Above Ground: 4
Bedrooms Below Ground: 0
Dimensions: —
Floor Type: Carpet
Dimensions: —
Floor Type: Carpet
Dimensions: —
Floor Type: Carpet
Full Bathrooms: 3
Bathroom Amenities: Whirlpool,Separate Shower,Double Sink
Bathroom in Basement: 0
Rooms: Recreation Room,Pantry,Deck,Other Room,Loft
Basement Description: Finished
Other Specifics
| 4 | |
| — | |
| Asphalt | |
| Deck, Porch | |
| Fenced Yard | |
| 137X99X135X100 | |
| — | |
| Full | |
| Vaulted/Cathedral Ceilings, Bar-Wet, Hardwood Floors | |
| Range, Microwave, Dishwasher, Refrigerator, Washer, Dryer, Disposal | |
| Not in DB | |
| Sidewalks | |
| — | |
| — | |
| Wood Burning, Gas Starter |
Tax History
| Year | Property Taxes |
|---|---|
| 2018 | $9,093 |
| 2020 | $9,408 |
Contact Agent
Nearby Similar Homes
Nearby Sold Comparables
Contact Agent
Listing Provided By
RE/MAX Professionals Select







