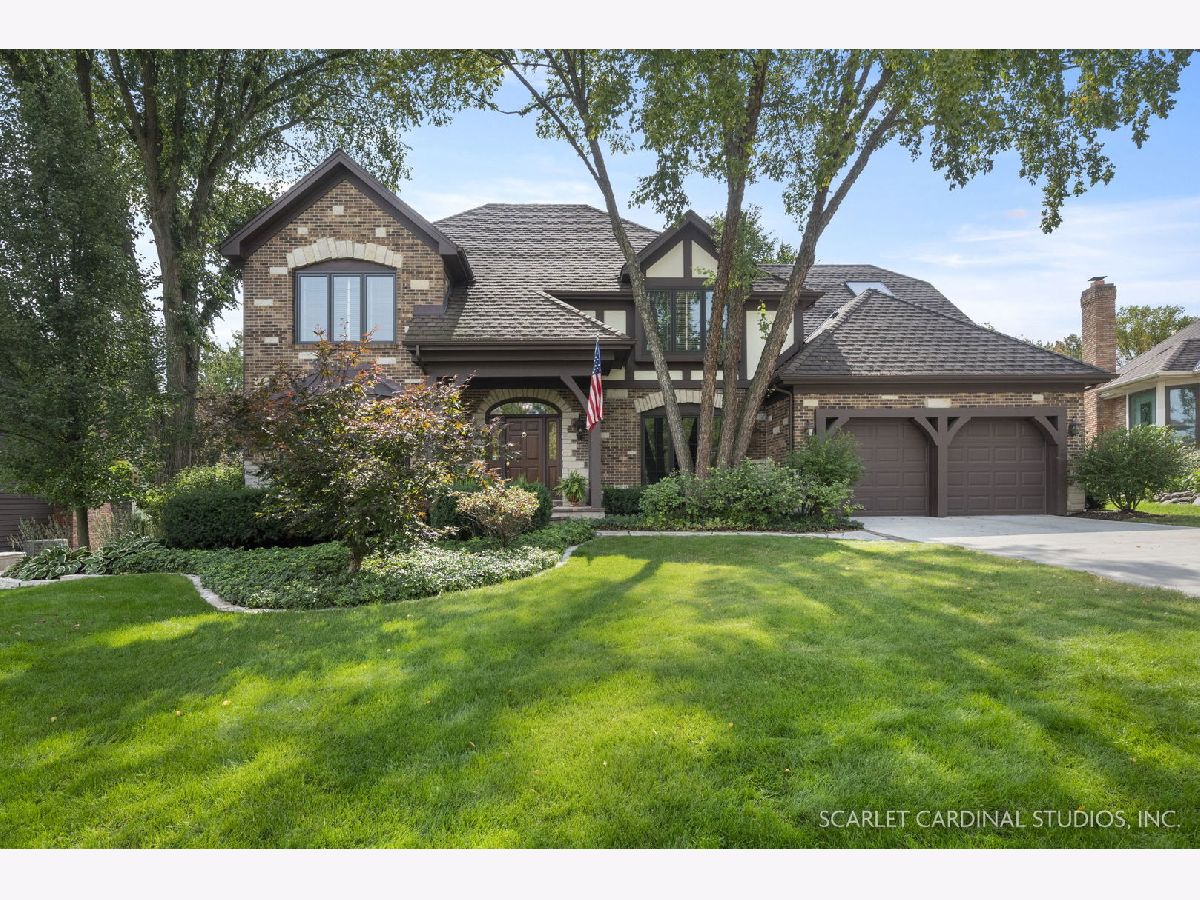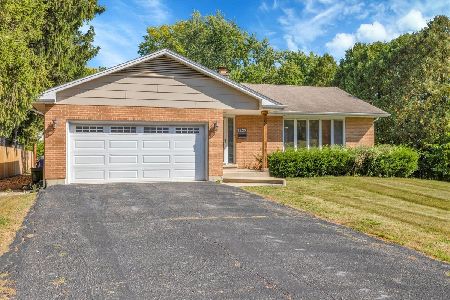1246 Midwest Lane, Wheaton, Illinois 60189
$890,000
|
Sold
|
|
| Status: | Closed |
| Sqft: | 3,562 |
| Cost/Sqft: | $253 |
| Beds: | 4 |
| Baths: | 4 |
| Year Built: | 1988 |
| Property Taxes: | $18,620 |
| Days On Market: | 790 |
| Lot Size: | 0,24 |
Description
Welcome to 1246 Midwest Lane in the coveted Academy Highlands neighborhood. Meticulously maintained inside and out, this beautiful 4 bed - 4 full bath boasts over 3500 sq ft above grade and will exceed your expectations. Main level offers a stunning kitchen remodel (2015) - white custom cabinetry w/ contrasting dark island, designer quartz countertops, Thermador double oven (2022), Thermador cooktop and Bosch dishwasher. The gorgeous sunroom off the kitchen is sure to catch your eye bringing a piece of the private backyard indoors. Soaring ceilings in the family room which includes floor to ceiling fireplace, wet bar, sound system and 3 skylights that allow natural light to pour into the room. The separate living room and dining room round out an incredibly functional layout on the main level for everyday living and the largest of gatherings. Upstairs you'll find a massive primary bedroom with spa like ensuite and his/her closets, 3 additional bedrooms and a full hall bath. Finished basement includes rec room w/ sound system, wet bar, a "bonus" room and full bath. Exterior is professionally landscaped and includes a sprinkler system to keep your lawn looking superb. Additional updates include but are not limited to: Hunter Douglas blinds throughout, high efficiency a/c unit (2023), concrete driveway (2022), exterior painted (2022), high efficiency furnace - 3 zone heating and cooling (2020), water heater (2020), interior painted (2020-2023), Trex Transcend deck/railings and gas line for grill (2017). In 2009 the roof was replaced with GAF Camelot lifetime guaranteed shingles, all windows/doors replaced with Pella and garage doors and openers replaced (1 with battery backup). There is so much to love about this home and the location can't be beat...close to schools, prairie path and a short drive to all that downtown Wheaton has to offer. Welcome Home!
Property Specifics
| Single Family | |
| — | |
| — | |
| 1988 | |
| — | |
| — | |
| No | |
| 0.24 |
| Du Page | |
| — | |
| — / Not Applicable | |
| — | |
| — | |
| — | |
| 11888145 | |
| 0520304044 |
Nearby Schools
| NAME: | DISTRICT: | DISTANCE: | |
|---|---|---|---|
|
Grade School
Madison Elementary School |
200 | — | |
|
Middle School
Edison Middle School |
200 | Not in DB | |
|
High School
Wheaton Warrenville South H S |
200 | Not in DB | |
Property History
| DATE: | EVENT: | PRICE: | SOURCE: |
|---|---|---|---|
| 1 Dec, 2023 | Sold | $890,000 | MRED MLS |
| 16 Oct, 2023 | Under contract | $900,000 | MRED MLS |
| 28 Sep, 2023 | Listed for sale | $900,000 | MRED MLS |













































Room Specifics
Total Bedrooms: 4
Bedrooms Above Ground: 4
Bedrooms Below Ground: 0
Dimensions: —
Floor Type: —
Dimensions: —
Floor Type: —
Dimensions: —
Floor Type: —
Full Bathrooms: 4
Bathroom Amenities: Full Body Spray Shower
Bathroom in Basement: 1
Rooms: —
Basement Description: Finished,Crawl,Egress Window,Rec/Family Area,Sleeping Area,Storage Space
Other Specifics
| 2 | |
| — | |
| Concrete | |
| — | |
| — | |
| 83X120X90X120 | |
| — | |
| — | |
| — | |
| — | |
| Not in DB | |
| — | |
| — | |
| — | |
| — |
Tax History
| Year | Property Taxes |
|---|---|
| 2023 | $18,620 |
Contact Agent
Nearby Similar Homes
Nearby Sold Comparables
Contact Agent
Listing Provided By
Keller Williams Premiere Properties







