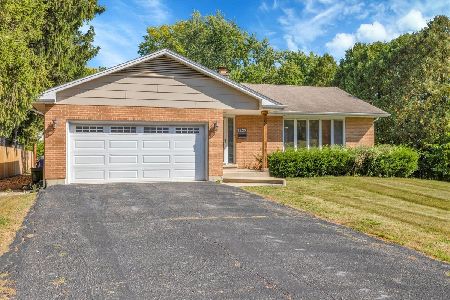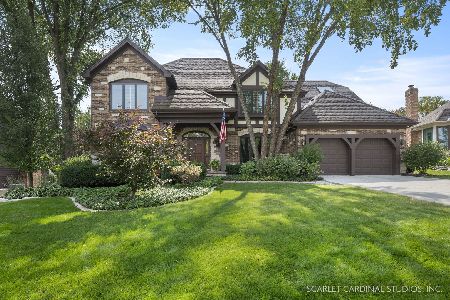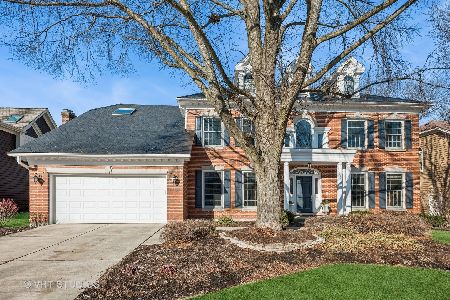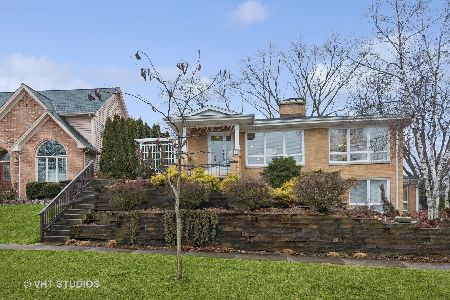1560 Promenade Lane, Wheaton, Illinois 60189
$712,000
|
Sold
|
|
| Status: | Closed |
| Sqft: | 3,718 |
| Cost/Sqft: | $198 |
| Beds: | 5 |
| Baths: | 4 |
| Year Built: | 1988 |
| Property Taxes: | $17,115 |
| Days On Market: | 4562 |
| Lot Size: | 0,00 |
Description
Academy Highlands Jewel! Gracious Tudor w/space galore! 5 BRs, 2.2 Baths, front & back stairs, Cherry kit w/lrge island, granite, cooktop & new appl, library/office w/blt-in bkcases, light & bright LR/DR, family rm w/fp & blt-ins, full fin English daylight bsmt w/tv rec area-fireplace, pool table, wet bar & game room. Exterior offers peaceful escape to patio w/stone walk to private covered porch & courtyard. Must see
Property Specifics
| Single Family | |
| — | |
| Tudor | |
| 1988 | |
| Full | |
| — | |
| No | |
| — |
| Du Page | |
| Academy Highlands | |
| 0 / Not Applicable | |
| None | |
| Lake Michigan | |
| Public Sewer | |
| 08356789 | |
| 0520304036 |
Nearby Schools
| NAME: | DISTRICT: | DISTANCE: | |
|---|---|---|---|
|
Grade School
Madison Elementary School |
200 | — | |
|
Middle School
Edison Middle School |
200 | Not in DB | |
|
High School
Wheaton Warrenville South H S |
200 | Not in DB | |
Property History
| DATE: | EVENT: | PRICE: | SOURCE: |
|---|---|---|---|
| 12 Aug, 2013 | Sold | $712,000 | MRED MLS |
| 17 Jun, 2013 | Under contract | $736,000 | MRED MLS |
| 29 May, 2013 | Listed for sale | $736,000 | MRED MLS |
Room Specifics
Total Bedrooms: 5
Bedrooms Above Ground: 5
Bedrooms Below Ground: 0
Dimensions: —
Floor Type: Carpet
Dimensions: —
Floor Type: Carpet
Dimensions: —
Floor Type: Carpet
Dimensions: —
Floor Type: —
Full Bathrooms: 4
Bathroom Amenities: Whirlpool,Separate Shower,Double Sink
Bathroom in Basement: 0
Rooms: Bedroom 5,Game Room,Library,Recreation Room
Basement Description: Finished
Other Specifics
| 2.5 | |
| Concrete Perimeter | |
| Concrete | |
| Patio, Porch, Storms/Screens | |
| Corner Lot,Landscaped,Wooded | |
| 118X103X118X92 | |
| — | |
| Full | |
| Skylight(s), Bar-Wet, Hardwood Floors, First Floor Laundry | |
| Double Oven, Microwave, Dishwasher, Refrigerator, Disposal, Trash Compactor | |
| Not in DB | |
| Sidewalks, Street Lights, Street Paved | |
| — | |
| — | |
| Gas Log, Gas Starter |
Tax History
| Year | Property Taxes |
|---|---|
| 2013 | $17,115 |
Contact Agent
Nearby Similar Homes
Nearby Sold Comparables
Contact Agent
Listing Provided By
RE/MAX Suburban










