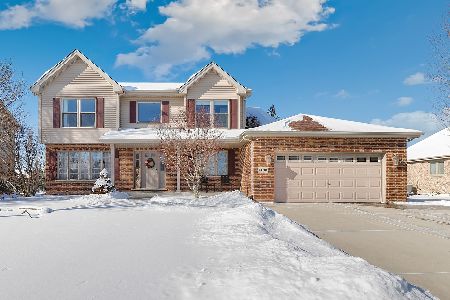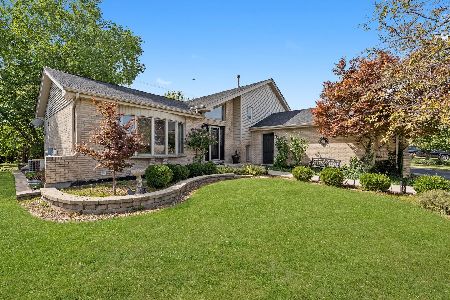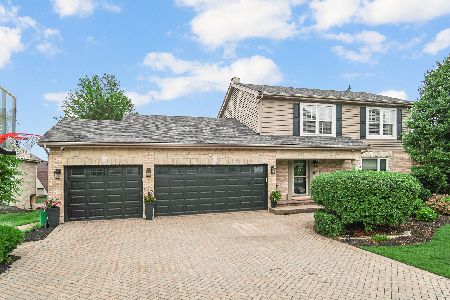12541 Rosewood Drive, Homer Glen, Illinois 60491
$490,000
|
Sold
|
|
| Status: | Closed |
| Sqft: | 3,028 |
| Cost/Sqft: | $152 |
| Beds: | 3 |
| Baths: | 3 |
| Year Built: | 1996 |
| Property Taxes: | $9,295 |
| Days On Market: | 991 |
| Lot Size: | 0,00 |
Description
We Have Multiple Offers and Are Calling For Highest and Best By 6:00 PM Friday the 19th. Quality Built All Brick 2-Story With Finished Basement and a Resort Like Back Yard!! Gleaming Hardwood Oak Floors on the Main Level Including the Large Eat-In Light and Bright Kitchen W/Jennair SS Appliances!!! Open Living Floor Plan With the Kitchen Flowing Into the Main Level Family Room With Fireplace!! This Home has a Formal Dining Room That Opens to the Living Room! Master Bedroom Suite With a Vaulted Ceiling, Private Bath W/Whirlpool Tub, Double Sink and Walk-In Closet!! Huge Lower Level Rec Room With Fireplace, Great For Entertaining!! Approx. Ages: Tear Off Roof 6 Yrs, 2nd Floor Windows 8 Yrs, Kitchen Window 2 Yrs, Central A/C 2010, New Laminate Floor in 2nd Bedroom. A "Stay-Cation" Back Yard Has a Beautiful In-Ground Pool W/Custom Safety Cover, Pergola, New Concrete Patio, Maintenance Free Shed, Fully Fenced Yard. Aluminum Gutters, Soffits and a Custom Finished Garage Floor. Won't Last!!
Property Specifics
| Single Family | |
| — | |
| — | |
| 1996 | |
| — | |
| 2-STORY | |
| No | |
| — |
| Will | |
| Kingston Hills | |
| 180 / Annual | |
| — | |
| — | |
| — | |
| 11784516 | |
| 1605123070030000 |
Nearby Schools
| NAME: | DISTRICT: | DISTANCE: | |
|---|---|---|---|
|
High School
Lockport Township High School |
205 | Not in DB | |
Property History
| DATE: | EVENT: | PRICE: | SOURCE: |
|---|---|---|---|
| 16 Jun, 2023 | Sold | $490,000 | MRED MLS |
| 20 May, 2023 | Under contract | $459,900 | MRED MLS |
| 15 May, 2023 | Listed for sale | $459,900 | MRED MLS |
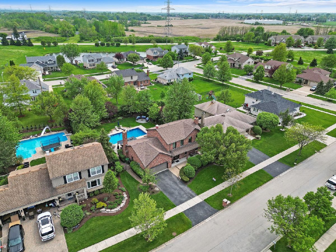
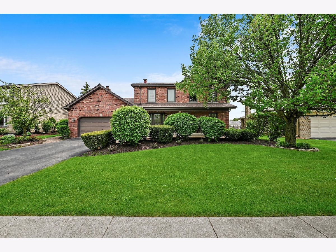
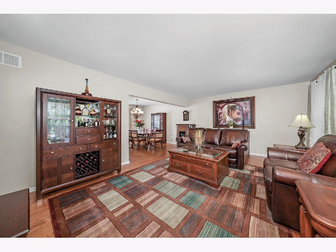
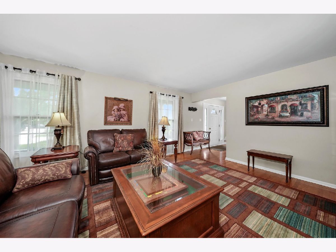
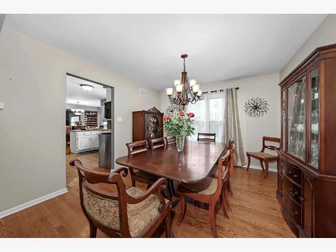
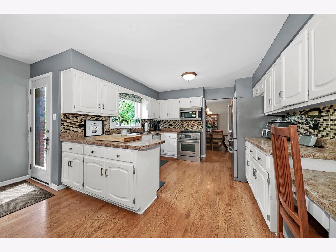
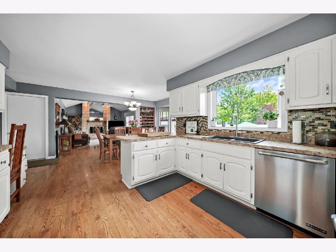
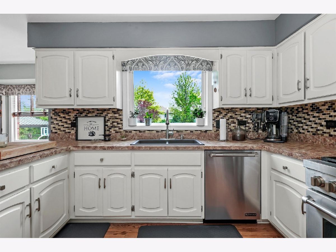
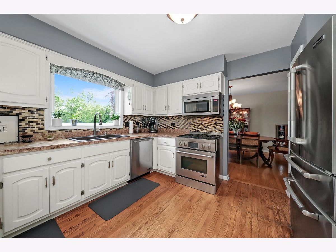
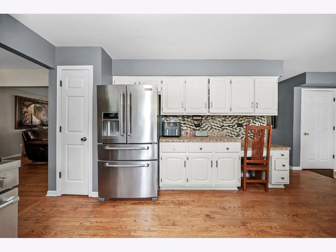
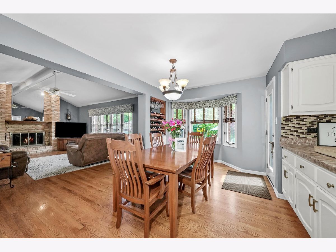
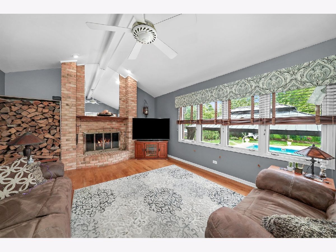
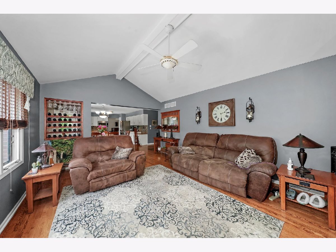
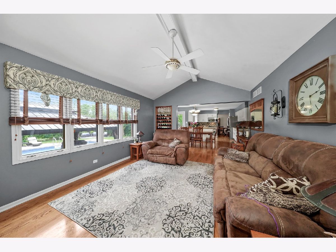
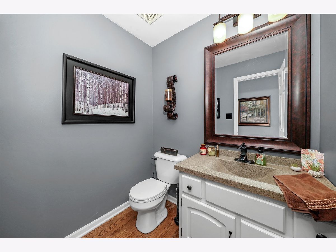
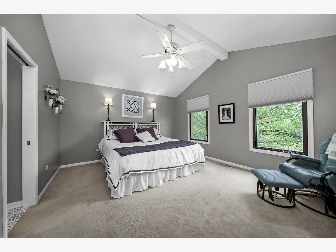
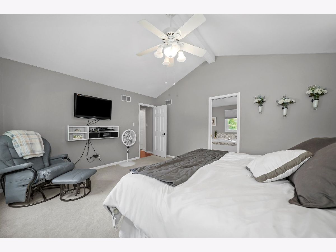
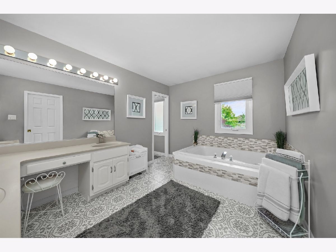
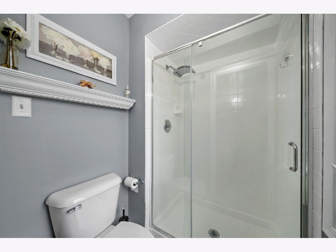
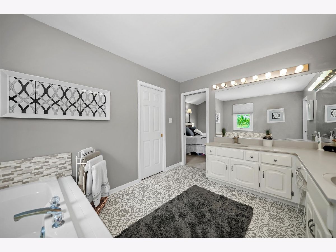
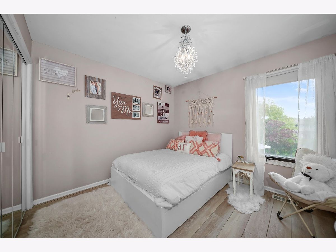
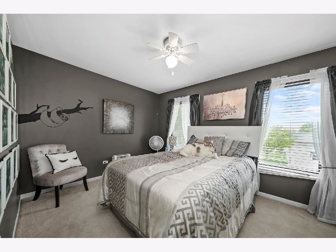
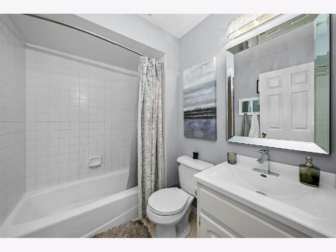
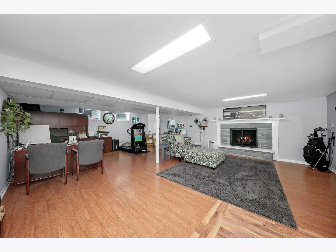
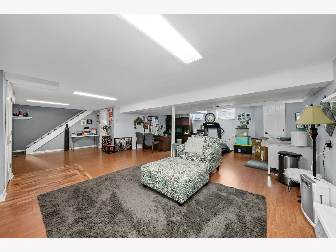
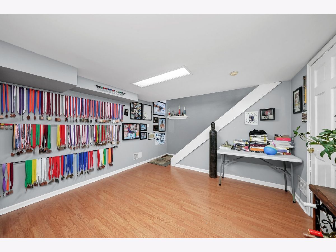
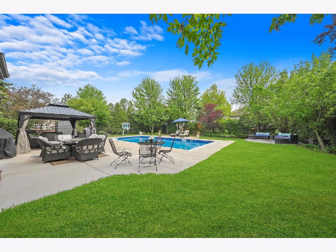
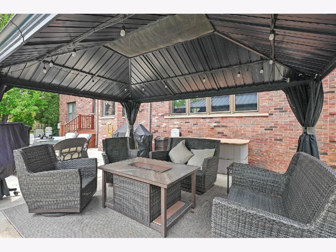
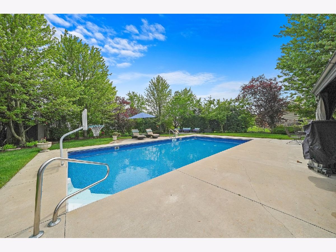
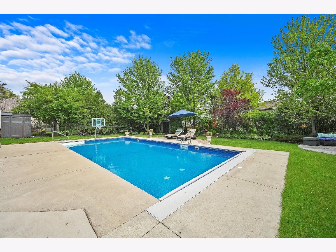
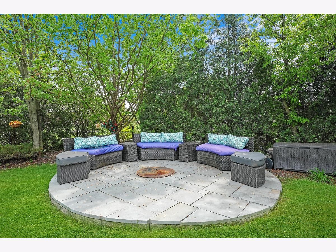
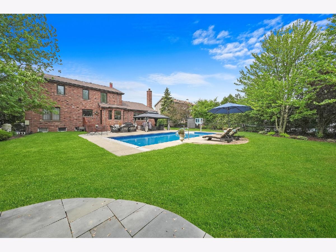
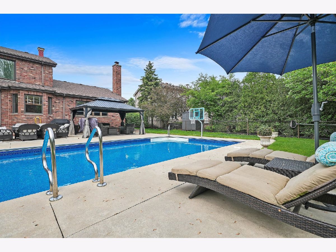
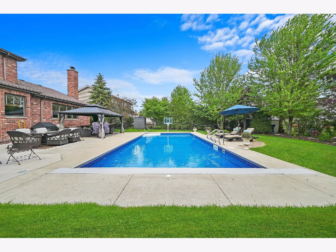
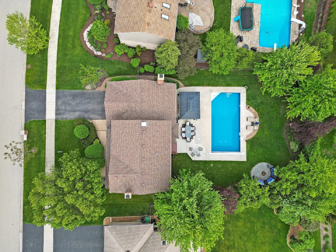
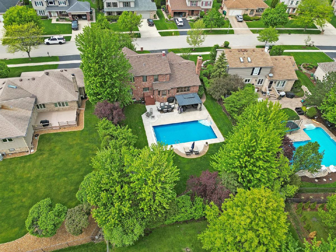
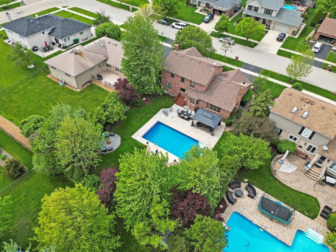
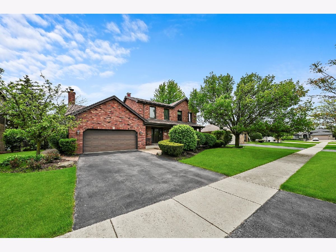
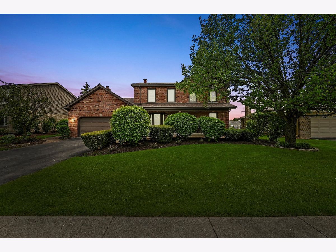
Room Specifics
Total Bedrooms: 3
Bedrooms Above Ground: 3
Bedrooms Below Ground: 0
Dimensions: —
Floor Type: —
Dimensions: —
Floor Type: —
Full Bathrooms: 3
Bathroom Amenities: Whirlpool,Separate Shower,Double Sink
Bathroom in Basement: 0
Rooms: —
Basement Description: Finished,Rec/Family Area
Other Specifics
| 2 | |
| — | |
| — | |
| — | |
| — | |
| 78 X 149 | |
| — | |
| — | |
| — | |
| — | |
| Not in DB | |
| — | |
| — | |
| — | |
| — |
Tax History
| Year | Property Taxes |
|---|---|
| 2023 | $9,295 |
Contact Agent
Nearby Similar Homes
Nearby Sold Comparables
Contact Agent
Listing Provided By
RE/MAX 10

