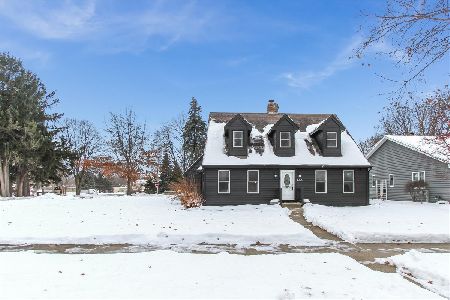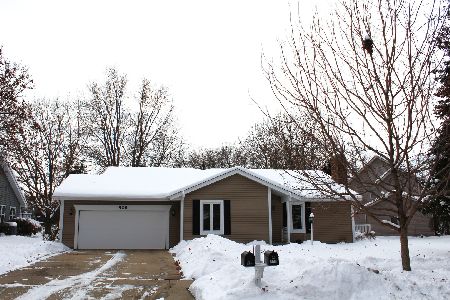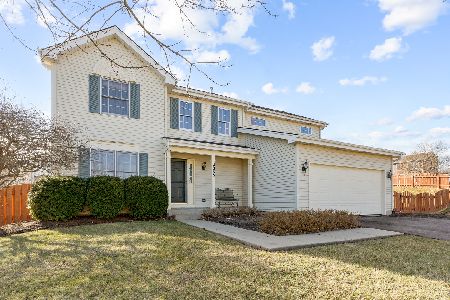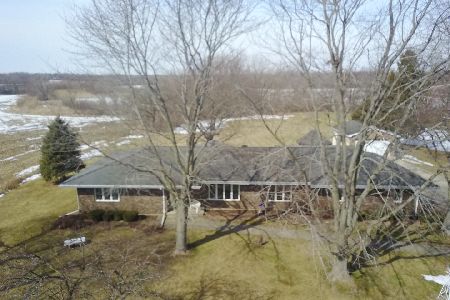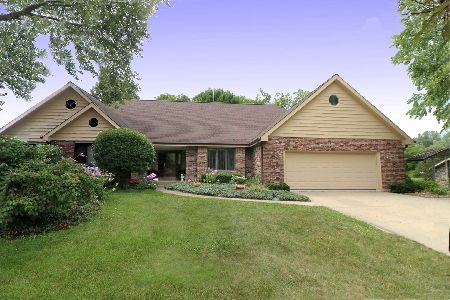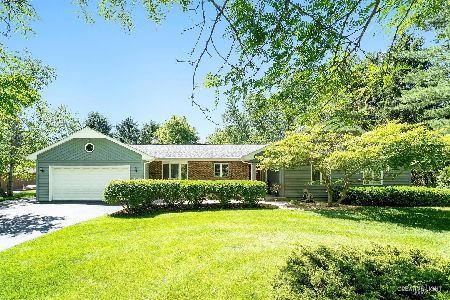12N271 Jackson Drive, Elgin, Illinois 60124
$365,000
|
Sold
|
|
| Status: | Closed |
| Sqft: | 3,078 |
| Cost/Sqft: | $117 |
| Beds: | 4 |
| Baths: | 3 |
| Year Built: | 1979 |
| Property Taxes: | $9,255 |
| Days On Market: | 1947 |
| Lot Size: | 1,35 |
Description
Beautiful contemporary home sits on 1.35 acre lot at the end of a quite dead end street. Enjoy the park like yard with mature trees. The main level features a welcoming foyer, formal living and dining rooms, newer remodeled kitchen with Corian countertops and SS appliances. The cozy family room is off the kitchen with brick fireplace and access to the sunroom. The main level also has a bedroom/office and full bath that could be used for an in-law arrangement. Upstairs are 3 more bedrooms. The vaulted master suite has ample closet space and a private bath. The two additional bedrooms share a hall bath. Finished basement offers extra living space. Relax on the back patio overlooking the spacious backyard with storage shed. 3 car garage, some newer windows, concrete driveway, zoned heating & A/C. Great location close to Randall Rd shopping and dining. Quick access to Rt. 20 & I90. 301 Schools!
Property Specifics
| Single Family | |
| — | |
| Contemporary | |
| 1979 | |
| Partial | |
| — | |
| No | |
| 1.35 |
| Kane | |
| West Highland Acres | |
| 0 / Not Applicable | |
| None | |
| Private Well | |
| Septic-Private | |
| 10882559 | |
| 0608403009 |
Nearby Schools
| NAME: | DISTRICT: | DISTANCE: | |
|---|---|---|---|
|
Grade School
Country Trails Elementary School |
301 | — | |
|
Middle School
Prairie Knolls Middle School |
301 | Not in DB | |
|
High School
Central High School |
301 | Not in DB | |
Property History
| DATE: | EVENT: | PRICE: | SOURCE: |
|---|---|---|---|
| 30 Nov, 2020 | Sold | $365,000 | MRED MLS |
| 28 Sep, 2020 | Under contract | $359,900 | MRED MLS |
| 25 Sep, 2020 | Listed for sale | $359,900 | MRED MLS |
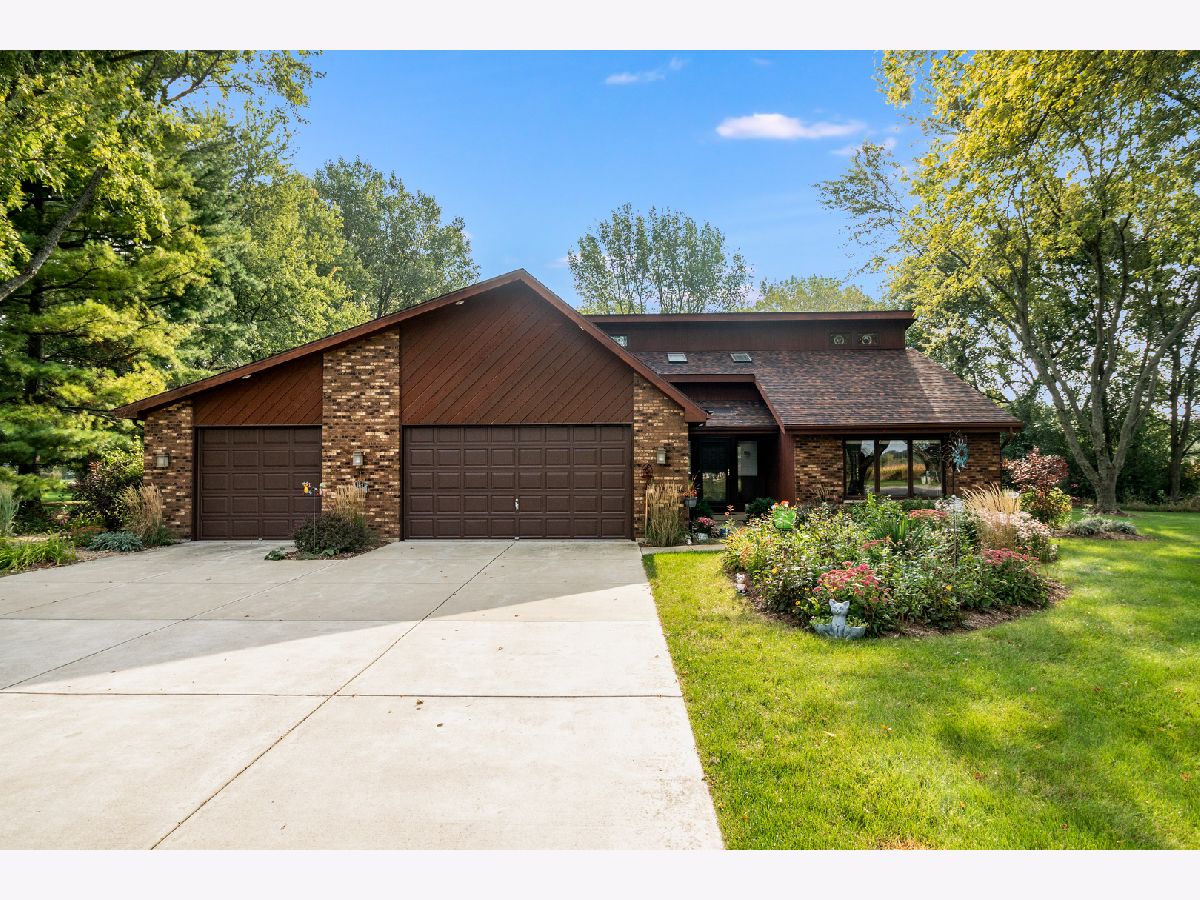
Room Specifics
Total Bedrooms: 4
Bedrooms Above Ground: 4
Bedrooms Below Ground: 0
Dimensions: —
Floor Type: Carpet
Dimensions: —
Floor Type: Carpet
Dimensions: —
Floor Type: Carpet
Full Bathrooms: 3
Bathroom Amenities: Separate Shower,Double Sink
Bathroom in Basement: 0
Rooms: Recreation Room,Sun Room
Basement Description: Finished
Other Specifics
| 3 | |
| Concrete Perimeter | |
| Concrete | |
| Patio, Storms/Screens | |
| Landscaped | |
| 240X173 | |
| — | |
| Full | |
| Vaulted/Cathedral Ceilings, Skylight(s), Bar-Wet, Hardwood Floors, First Floor Bedroom, First Floor Full Bath, Beamed Ceilings | |
| Range, Microwave, Dishwasher, Refrigerator, Washer, Dryer, Stainless Steel Appliance(s) | |
| Not in DB | |
| Street Lights, Street Paved | |
| — | |
| — | |
| Gas Log, Gas Starter |
Tax History
| Year | Property Taxes |
|---|---|
| 2020 | $9,255 |
Contact Agent
Nearby Similar Homes
Nearby Sold Comparables
Contact Agent
Listing Provided By
Premier Living Properties

