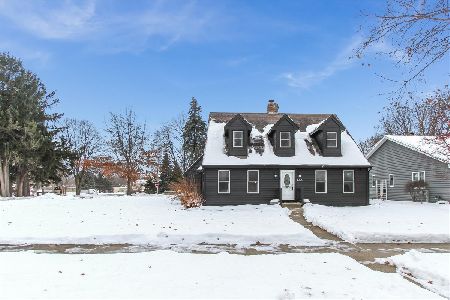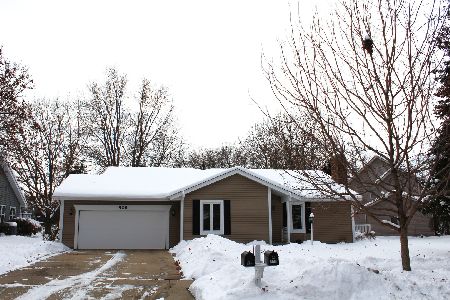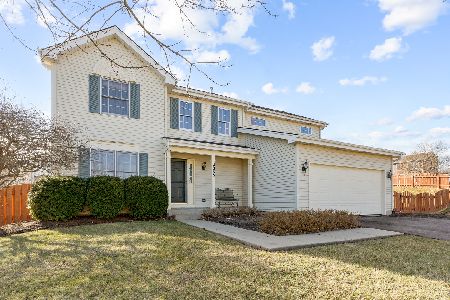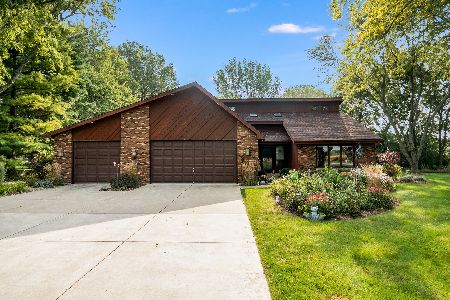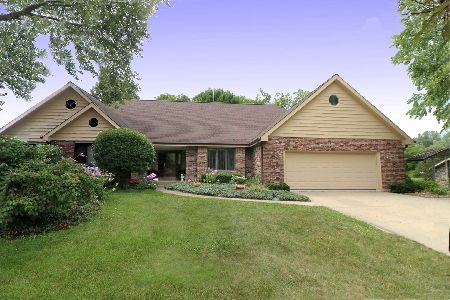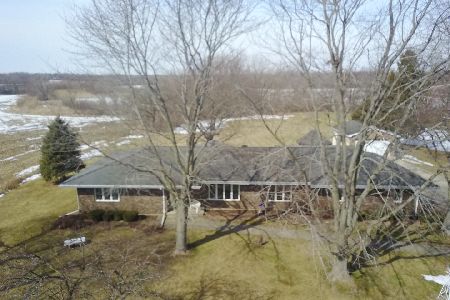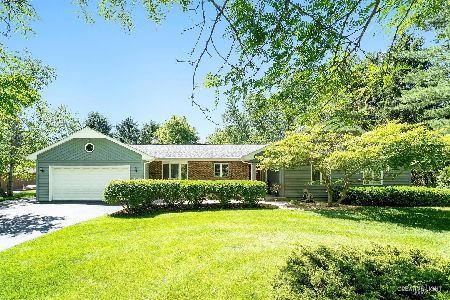12N295 Jackson Drive, Elgin, Illinois 60124
$326,250
|
Sold
|
|
| Status: | Closed |
| Sqft: | 3,143 |
| Cost/Sqft: | $108 |
| Beds: | 4 |
| Baths: | 3 |
| Year Built: | 1992 |
| Property Taxes: | $8,527 |
| Days On Market: | 4281 |
| Lot Size: | 1,34 |
Description
BTFL CSTM HOME ON DEAD END ST! PROF MANICURED 1.35 ACRE LOT! 2-STY FYR W/HDWD FLRS & SPLIT STAIRCASE! SNKN FR W/BRK FP & LOADS OF WNDWS! BRIGHT EAT-N KTCHN W/BRKFST BAR ISLAND, RAISED OAK CABS, TILE B-SPLASH & FRNCH DR 2 BRK PATIO! OVERSZ FRML DR! FRML VLTD LR W/1/2 RND WNDW! MBDRM W/CATH CLNG, PRVT BALC & WIC! LUX MBTH W/SOAKER TUB & SEP SHWR! GRACIOUS SZ BDRMS! FIN BSMNT W/REC RM & MEDIA AREA! NWR ROOF!
Property Specifics
| Single Family | |
| — | |
| — | |
| 1992 | |
| Full | |
| — | |
| No | |
| 1.34 |
| Kane | |
| West Highland Acres | |
| 0 / Not Applicable | |
| None | |
| Private Well | |
| Septic-Private | |
| 08607369 | |
| 0608403008 |
Property History
| DATE: | EVENT: | PRICE: | SOURCE: |
|---|---|---|---|
| 12 Sep, 2014 | Sold | $326,250 | MRED MLS |
| 3 Jul, 2014 | Under contract | $339,900 | MRED MLS |
| — | Last price change | $349,900 | MRED MLS |
| 7 May, 2014 | Listed for sale | $359,900 | MRED MLS |
Room Specifics
Total Bedrooms: 4
Bedrooms Above Ground: 4
Bedrooms Below Ground: 0
Dimensions: —
Floor Type: Carpet
Dimensions: —
Floor Type: Carpet
Dimensions: —
Floor Type: Carpet
Full Bathrooms: 3
Bathroom Amenities: Whirlpool,Separate Shower,Double Sink
Bathroom in Basement: 0
Rooms: Recreation Room,Eating Area,Media Room,Foyer
Basement Description: Partially Finished
Other Specifics
| 2.5 | |
| Concrete Perimeter | |
| Asphalt | |
| Brick Paver Patio | |
| — | |
| 173 X 340 | |
| — | |
| Full | |
| Vaulted/Cathedral Ceilings, Hardwood Floors | |
| Range, Dishwasher | |
| Not in DB | |
| — | |
| — | |
| — | |
| Gas Log, Gas Starter |
Tax History
| Year | Property Taxes |
|---|---|
| 2014 | $8,527 |
Contact Agent
Nearby Similar Homes
Nearby Sold Comparables
Contact Agent
Listing Provided By
RE/MAX Horizon

