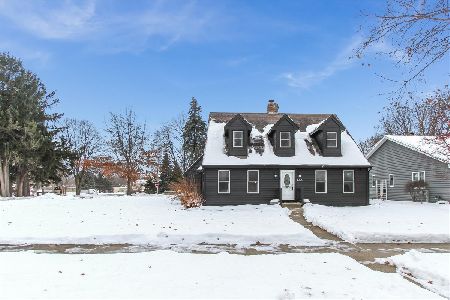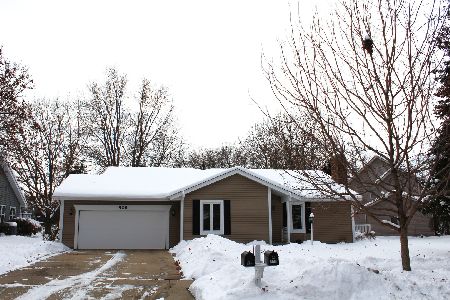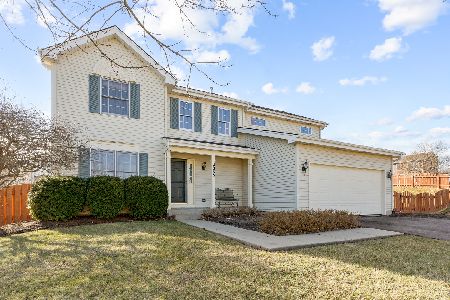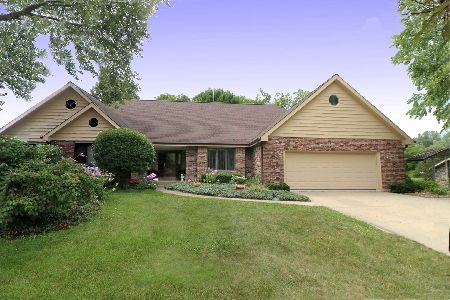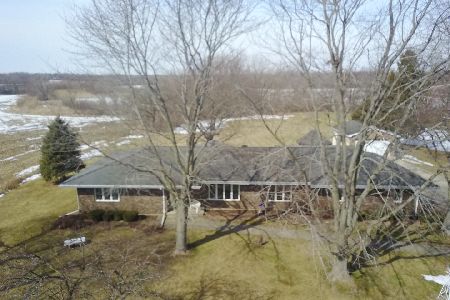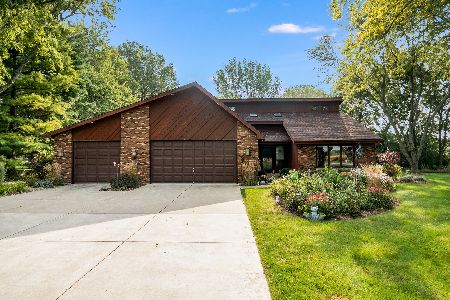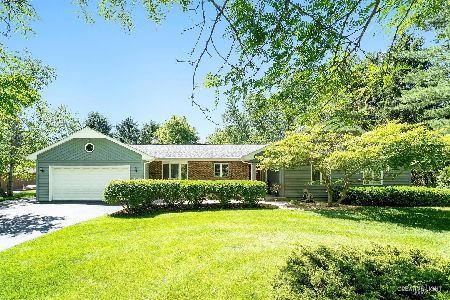12N290 Jackson Drive, Elgin, Illinois 60124
$320,000
|
Sold
|
|
| Status: | Closed |
| Sqft: | 2,380 |
| Cost/Sqft: | $139 |
| Beds: | 3 |
| Baths: | 4 |
| Year Built: | 1987 |
| Property Taxes: | $8,405 |
| Days On Market: | 5770 |
| Lot Size: | 1,28 |
Description
Custom built brick & cedar hillside ranch on 1 1/4+ acre! Six panel oak doors & trim. Formal dining rm, large sun rm w/vaulted ceiling & skylights. Eat in kitchen w/oak cabinetry & new flooring in '08, 1st flr laundry. H-U-G-E walkout w/finished family rm & half bath, loads of storage & additional one car garage for lawn mower & equipment. New 40 yr architec shingle roof w/tear off & alum gutters in '07. 301 SCHOOLS!
Property Specifics
| Single Family | |
| — | |
| Ranch | |
| 1987 | |
| Full,Walkout | |
| — | |
| No | |
| 1.28 |
| Kane | |
| West Highland Acres | |
| 0 / Not Applicable | |
| None | |
| Private Well | |
| Septic-Private | |
| 07495727 | |
| 0608327007 |
Nearby Schools
| NAME: | DISTRICT: | DISTANCE: | |
|---|---|---|---|
|
Grade School
Country Trails Elementary School |
301 | — | |
|
Middle School
Prairie Knolls Middle School |
301 | Not in DB | |
|
High School
Central High School |
301 | Not in DB | |
Property History
| DATE: | EVENT: | PRICE: | SOURCE: |
|---|---|---|---|
| 28 May, 2010 | Sold | $320,000 | MRED MLS |
| 18 Apr, 2010 | Under contract | $329,900 | MRED MLS |
| 9 Apr, 2010 | Listed for sale | $329,900 | MRED MLS |
| 17 Aug, 2023 | Sold | $475,000 | MRED MLS |
| 26 Jul, 2023 | Under contract | $480,000 | MRED MLS |
| 24 Jul, 2023 | Listed for sale | $480,000 | MRED MLS |
Room Specifics
Total Bedrooms: 3
Bedrooms Above Ground: 3
Bedrooms Below Ground: 0
Dimensions: —
Floor Type: Carpet
Dimensions: —
Floor Type: Carpet
Full Bathrooms: 4
Bathroom Amenities: Whirlpool,Double Sink
Bathroom in Basement: 1
Rooms: Den,Enclosed Porch,Foyer,Gallery,Recreation Room,Sun Room,Utility Room-1st Floor,Workshop
Basement Description: Finished
Other Specifics
| 2 | |
| Concrete Perimeter | |
| Concrete | |
| Deck | |
| Landscaped | |
| 140' X 396' X 140' X 402' | |
| Full,Unfinished | |
| Full | |
| Vaulted/Cathedral Ceilings, Skylight(s), First Floor Bedroom | |
| Range, Microwave, Dishwasher, Refrigerator, Washer, Dryer | |
| Not in DB | |
| Street Lights, Street Paved | |
| — | |
| — | |
| Wood Burning, Attached Fireplace Doors/Screen, Gas Log |
Tax History
| Year | Property Taxes |
|---|---|
| 2010 | $8,405 |
| 2023 | $9,967 |
Contact Agent
Nearby Similar Homes
Nearby Sold Comparables
Contact Agent
Listing Provided By
RE/MAX Horizon

