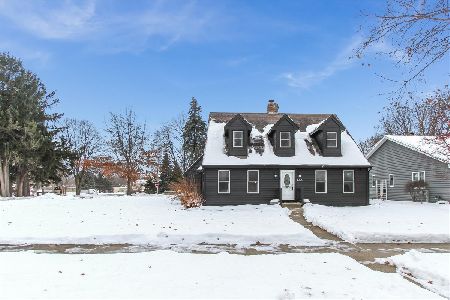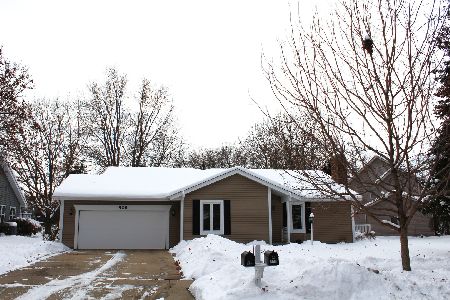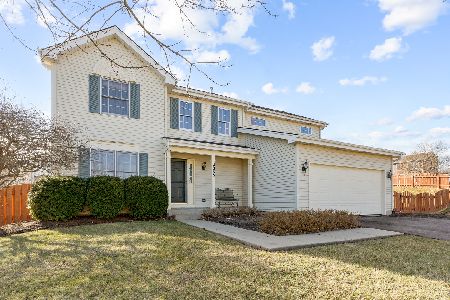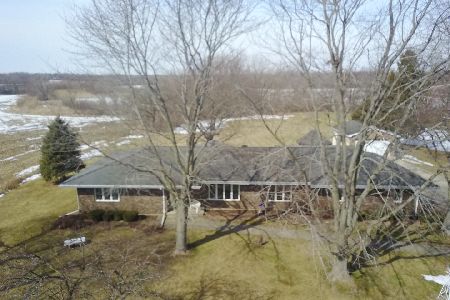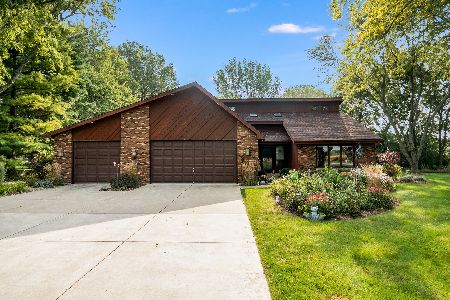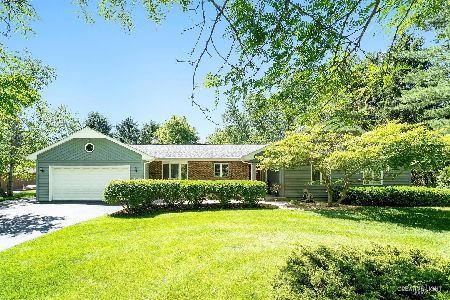12N290 Jackson Drive, Elgin, Illinois 60124
$475,000
|
Sold
|
|
| Status: | Closed |
| Sqft: | 2,380 |
| Cost/Sqft: | $202 |
| Beds: | 3 |
| Baths: | 4 |
| Year Built: | 1987 |
| Property Taxes: | $9,967 |
| Days On Market: | 916 |
| Lot Size: | 1,28 |
Description
Beautiful custom brick and cedar hillside ranch with finished walkout basement is situated on 1.28 acres of beautiful rolling land with open space backing up to a wooded area. Highly desirable, one-entry neighborhood means no thru-traffic, and is located within just a few minutes of shopping, restaurants and access to I-90 yet feels like the country. There are 3 generous sized bedrooms and 2 1/2 baths on the main floor and a 1/2 bath in the finished rec room area of the walkout basement. The main floor has a spacious laundry room, family room with gas fireplace, vaulted ceilings in the large modern kitchen as well as in the sunroom with skylights and fabulous views of the open space overlooking the 14 ft x 52 ft walkout deck. The basement carpeted rec room has a gas start woodburning fireplace, a game room and another section currently for table tennis. The storage and utility area of the basement is 25 x 37 1/2 feet and has doorway access to a garage in the back of the home for riding mower, lawn supplies, etc. Several updates include a pressure tank in 2015, 2 new furnaces in 2017 and 2 air conditioners in 2022, a new water heater in 2021 and the exterior of the home was painted in 2023. School District 301! This home truly has it all! Can do a Quick Close. Enjoy the privacy this lovely property offers and make this your very own Home Sweet Home!
Property Specifics
| Single Family | |
| — | |
| — | |
| 1987 | |
| — | |
| RANCH WITH WALKOUT | |
| No | |
| 1.28 |
| Kane | |
| — | |
| — / Not Applicable | |
| — | |
| — | |
| — | |
| 11840169 | |
| 0608327007 |
Nearby Schools
| NAME: | DISTRICT: | DISTANCE: | |
|---|---|---|---|
|
High School
Central High School |
301 | Not in DB | |
Property History
| DATE: | EVENT: | PRICE: | SOURCE: |
|---|---|---|---|
| 28 May, 2010 | Sold | $320,000 | MRED MLS |
| 18 Apr, 2010 | Under contract | $329,900 | MRED MLS |
| 9 Apr, 2010 | Listed for sale | $329,900 | MRED MLS |
| 17 Aug, 2023 | Sold | $475,000 | MRED MLS |
| 26 Jul, 2023 | Under contract | $480,000 | MRED MLS |
| 24 Jul, 2023 | Listed for sale | $480,000 | MRED MLS |
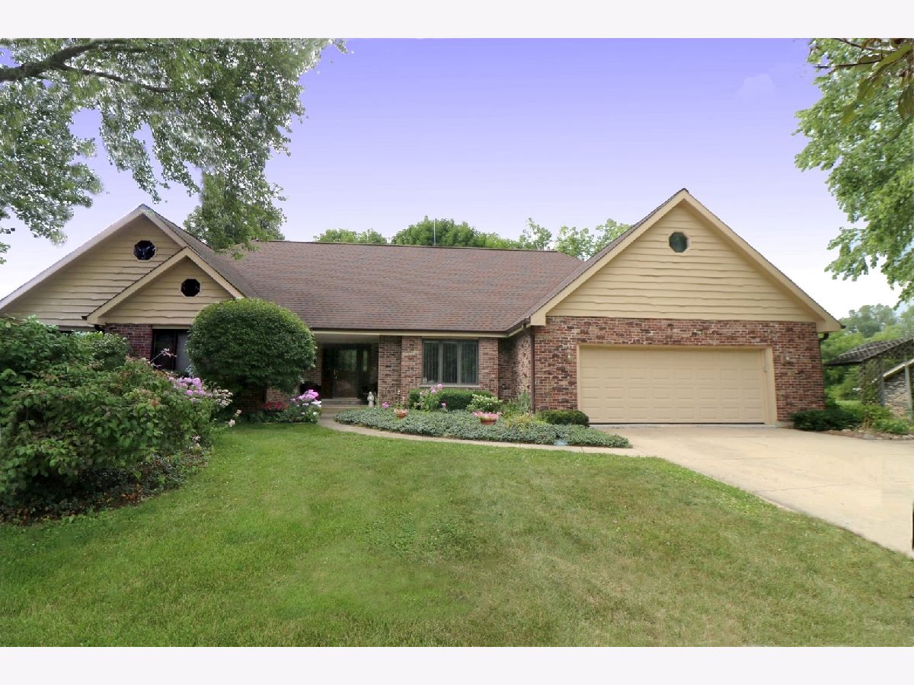
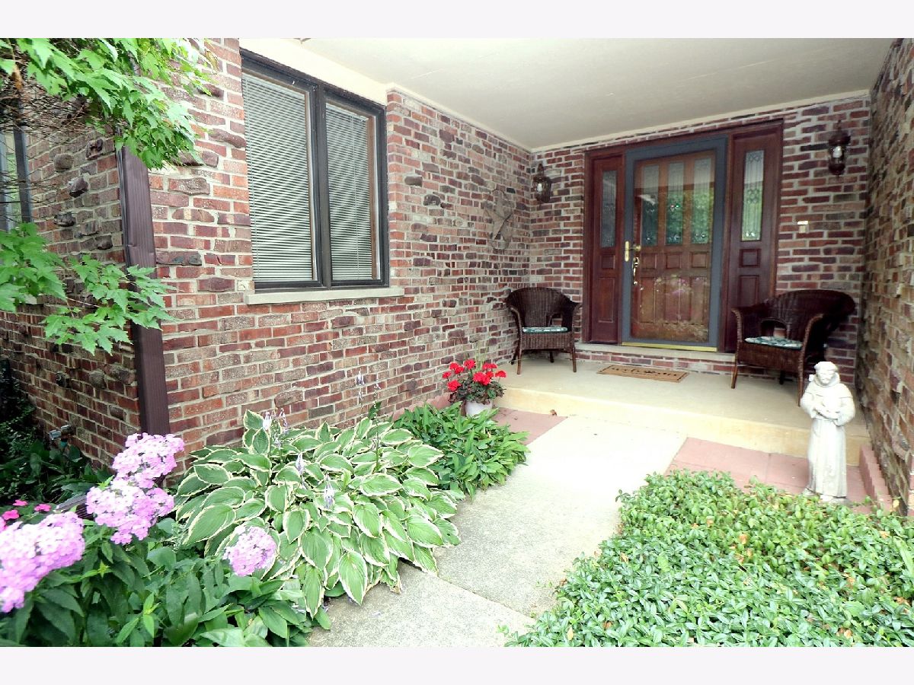
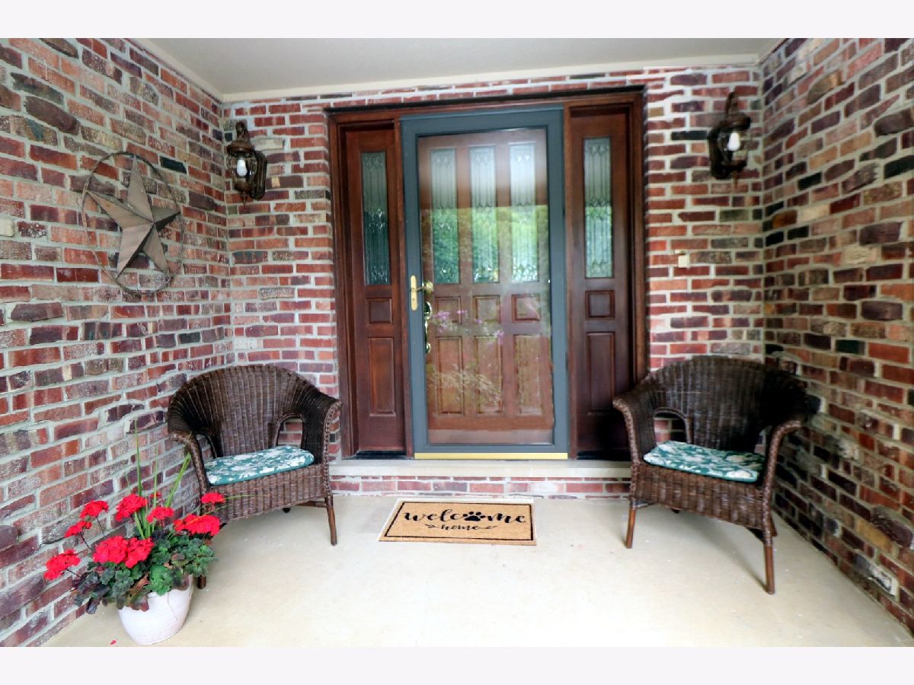





















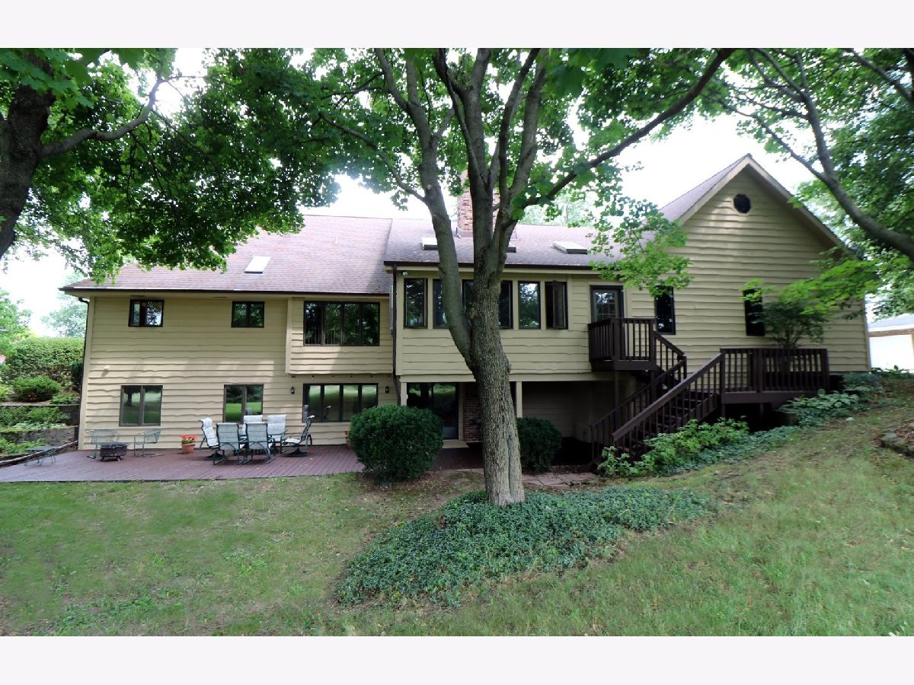

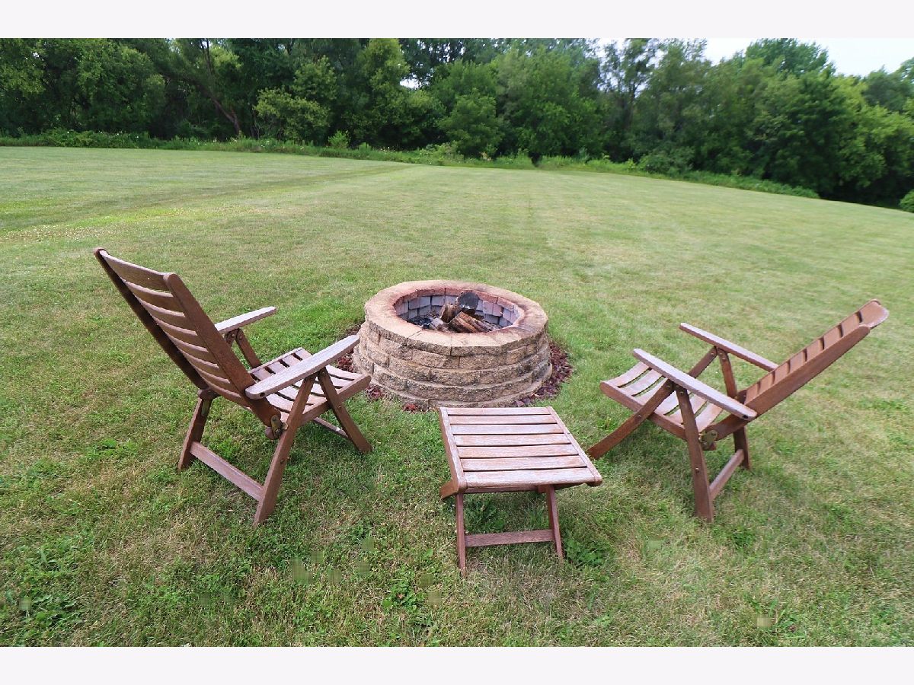
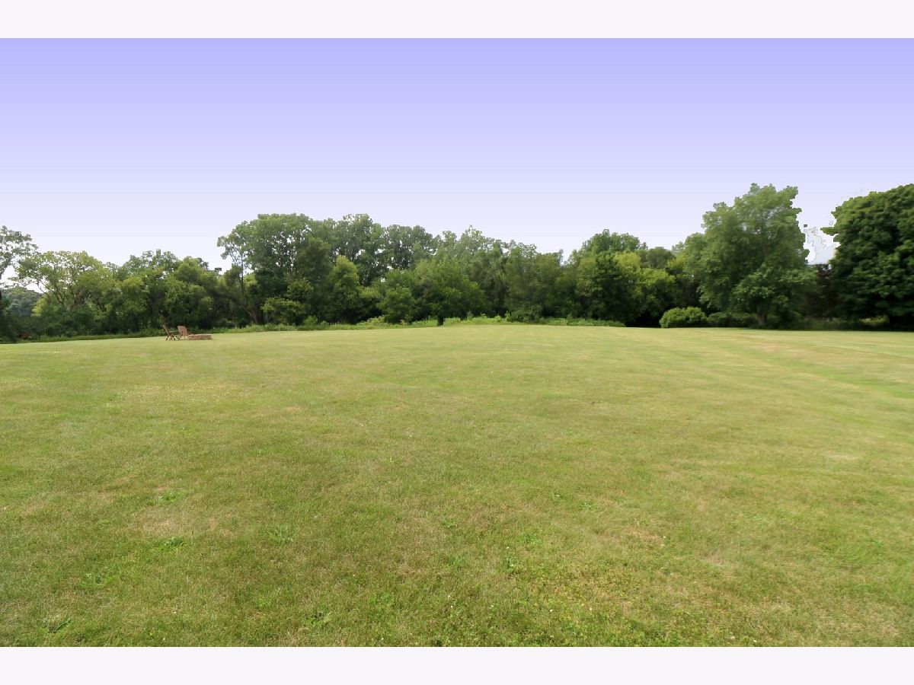
Room Specifics
Total Bedrooms: 3
Bedrooms Above Ground: 3
Bedrooms Below Ground: 0
Dimensions: —
Floor Type: —
Dimensions: —
Floor Type: —
Full Bathrooms: 4
Bathroom Amenities: Whirlpool,Double Sink,Soaking Tub
Bathroom in Basement: 1
Rooms: —
Basement Description: Partially Finished
Other Specifics
| 2 | |
| — | |
| Asphalt,Concrete | |
| — | |
| — | |
| 142 X 408 X 139 X 402 | |
| — | |
| — | |
| — | |
| — | |
| Not in DB | |
| — | |
| — | |
| — | |
| — |
Tax History
| Year | Property Taxes |
|---|---|
| 2010 | $8,405 |
| 2023 | $9,967 |
Contact Agent
Nearby Similar Homes
Nearby Sold Comparables
Contact Agent
Listing Provided By
RE/MAX Plaza

