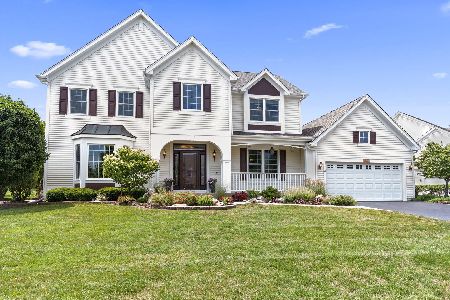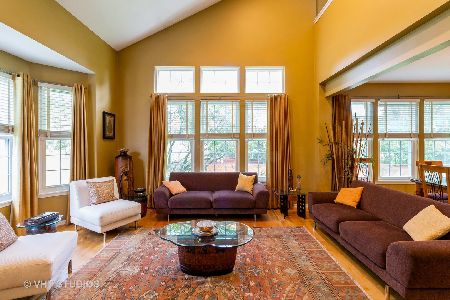1303 Fairhills Drive, West Dundee, Illinois 60118
$347,000
|
Sold
|
|
| Status: | Closed |
| Sqft: | 2,358 |
| Cost/Sqft: | $145 |
| Beds: | 5 |
| Baths: | 4 |
| Year Built: | 1996 |
| Property Taxes: | $0 |
| Days On Market: | 2024 |
| Lot Size: | 0,43 |
Description
Sought after home in FAIRHILLS of CANTERFIELD development. Luxury home with a grand 2 story foyer. Master bedroom has large walk in closet, en-suite bathroom with water closet, and large soaking tub. Home has room for the entire family and guest with 5 Bedrooms and 3 and half bathrooms, Finished Walkout basement has 5th bedroom with full en-suite bath, perfect for in-laws. 3 Car side load heated garage, ceiling fan and large driveway. Kitchen has White cabinets, NEW Corian counter tops 2018, NEW tile back splash 2018, NEW Stainless kitchen appliances 2019, tile floor in kitchen area and foyer, hardwood floors in formal dinning room. NEW Carpet in family room, first floor den and second floor 2020, NEW washing machine 2020. NEWER UPDATES: Roof 2011, Siding 2011, High Efficiency Furnace 2012, Water Heater 2015, Custom designed deck 2014, Custom designed brick paver patio and fire pit 2014. Professionally landscaped beautiful lot 2014. Patio doors first floor and basement 2010. If you are looking for a move in ready home with plenty of space to work from home, entertain inside and out you must see this beautiful home. Take a quick stroll on the walking path just steps away from this stunning back yard.
Property Specifics
| Single Family | |
| — | |
| Traditional | |
| 1996 | |
| Full | |
| HAMILTON | |
| No | |
| 0.43 |
| Kane | |
| Fairhills Of Canterfield | |
| 280 / Annual | |
| None | |
| Public | |
| Public Sewer | |
| 10773038 | |
| 0327353003 |
Nearby Schools
| NAME: | DISTRICT: | DISTANCE: | |
|---|---|---|---|
|
Grade School
Sleepy Hollow Elementary School |
300 | — | |
Property History
| DATE: | EVENT: | PRICE: | SOURCE: |
|---|---|---|---|
| 20 May, 2010 | Sold | $262,000 | MRED MLS |
| 7 Apr, 2010 | Under contract | $271,625 | MRED MLS |
| — | Last price change | $285,920 | MRED MLS |
| 2 Feb, 2010 | Listed for sale | $316,800 | MRED MLS |
| 10 Sep, 2020 | Sold | $347,000 | MRED MLS |
| 30 Jul, 2020 | Under contract | $343,000 | MRED MLS |
| — | Last price change | $347,900 | MRED MLS |
| 7 Jul, 2020 | Listed for sale | $347,900 | MRED MLS |
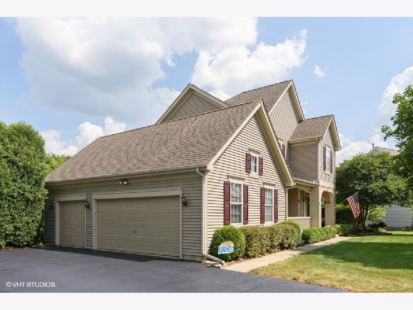
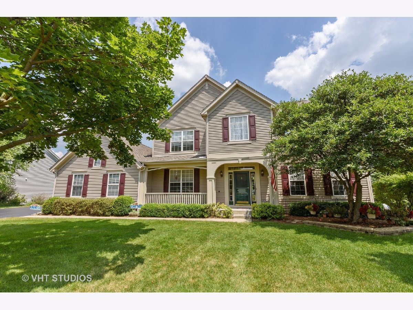
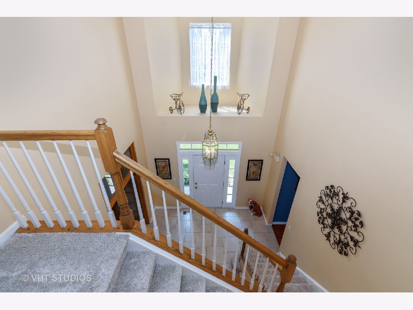
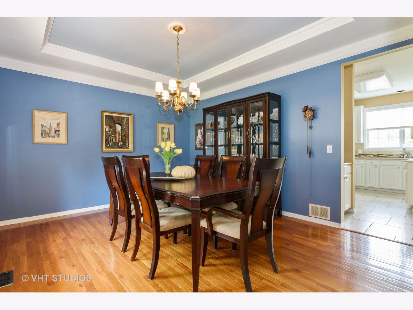
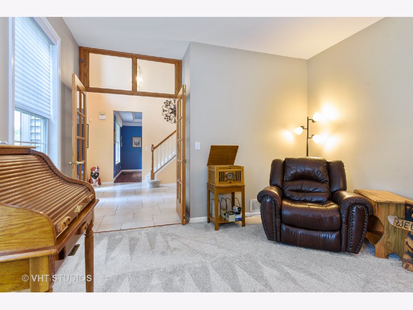
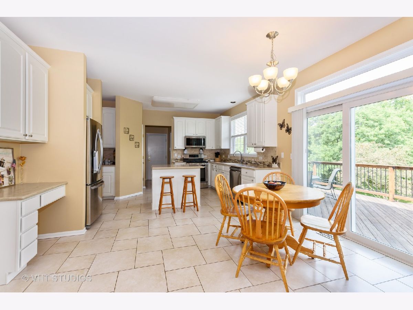
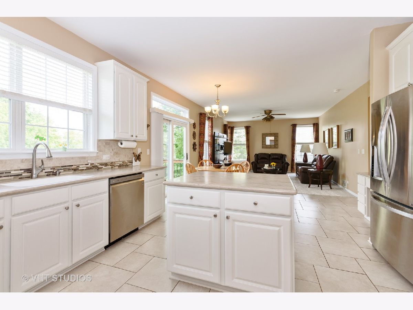
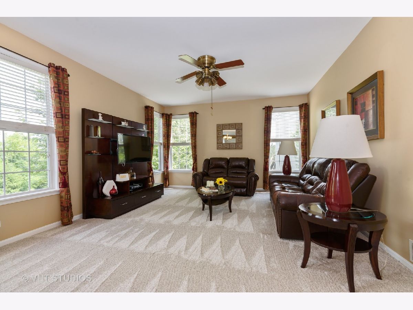
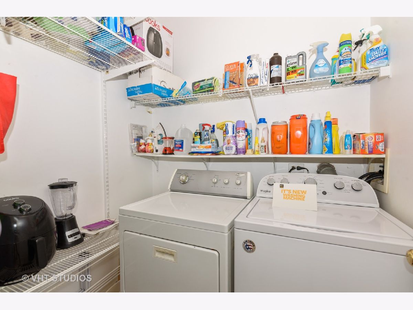
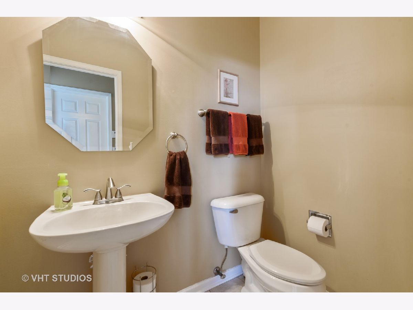
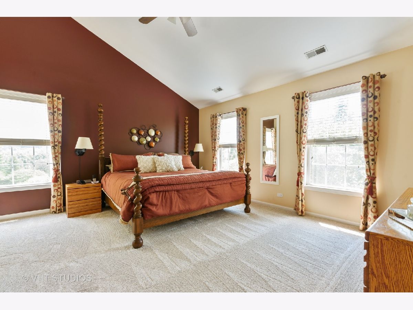
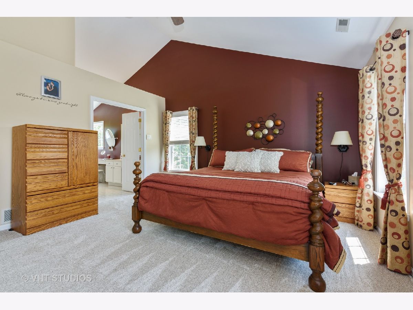
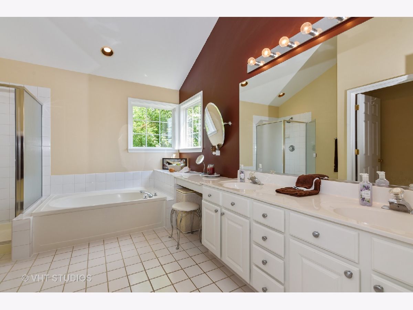
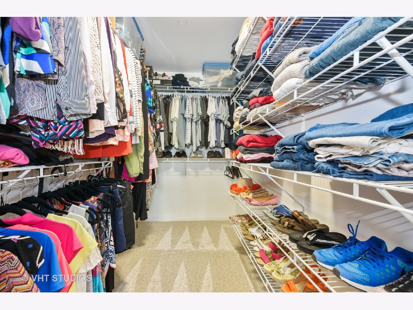
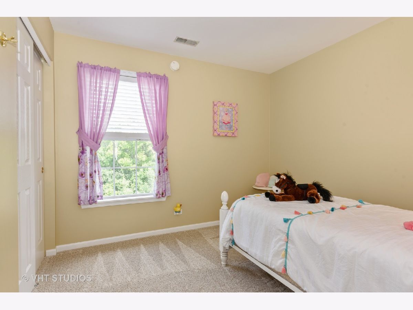
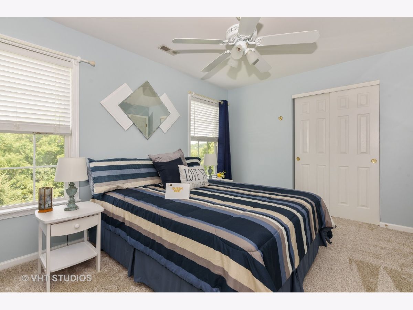
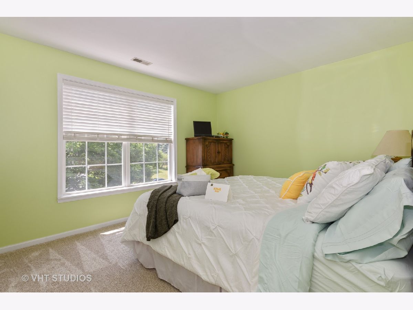
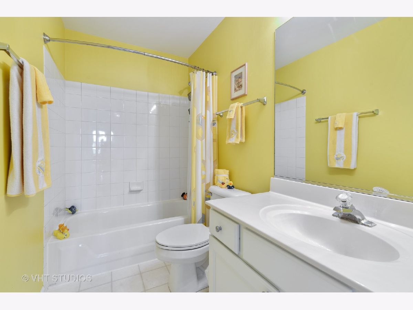
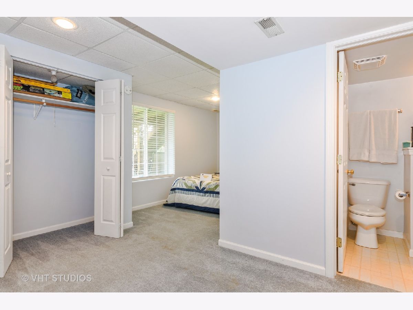
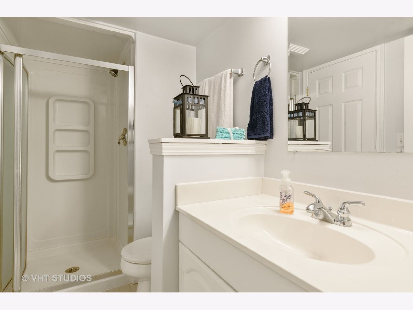
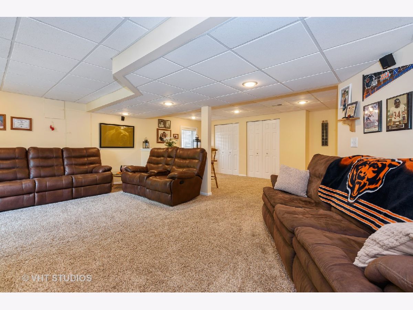
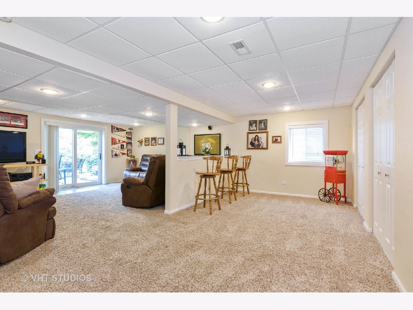
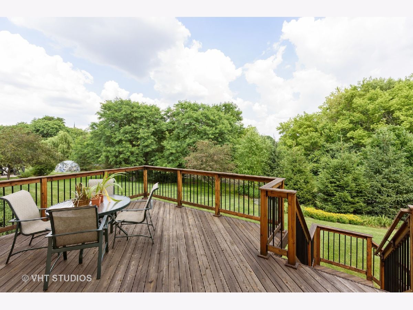
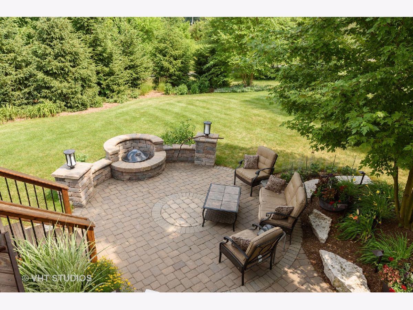
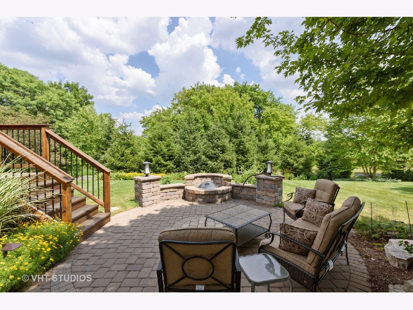
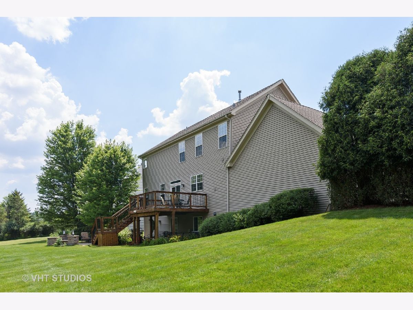
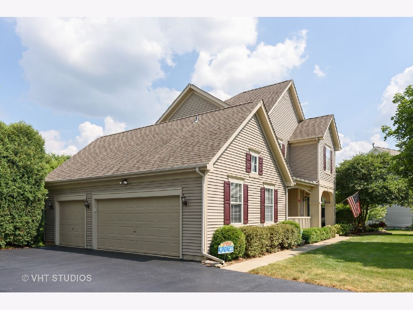
Room Specifics
Total Bedrooms: 5
Bedrooms Above Ground: 5
Bedrooms Below Ground: 0
Dimensions: —
Floor Type: Carpet
Dimensions: —
Floor Type: Carpet
Dimensions: —
Floor Type: Carpet
Dimensions: —
Floor Type: —
Full Bathrooms: 4
Bathroom Amenities: Separate Shower,Soaking Tub
Bathroom in Basement: 1
Rooms: Bedroom 5,Den
Basement Description: Finished
Other Specifics
| 3 | |
| Concrete Perimeter | |
| Asphalt | |
| Deck, Patio, Porch, Brick Paver Patio, Storms/Screens, Fire Pit, Invisible Fence | |
| Landscaped,Mature Trees | |
| 86X171X144X193.8 | |
| Unfinished | |
| Full | |
| Vaulted/Cathedral Ceilings, Hardwood Floors, First Floor Laundry, Walk-In Closet(s) | |
| Range, Microwave, Dishwasher, Refrigerator, Washer, Dryer, Disposal, Stainless Steel Appliance(s) | |
| Not in DB | |
| Curbs, Sidewalks, Street Lights, Street Paved | |
| — | |
| — | |
| — |
Tax History
| Year | Property Taxes |
|---|---|
| 2010 | $7,000 |
Contact Agent
Nearby Similar Homes
Nearby Sold Comparables
Contact Agent
Listing Provided By
Baird & Warner Real Estate - Algonquin




