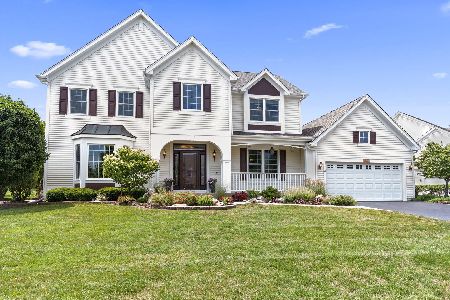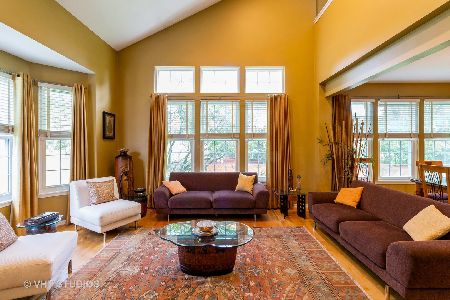1303 Fairhills Drive, West Dundee, Illinois 60118
$262,000
|
Sold
|
|
| Status: | Closed |
| Sqft: | 2,332 |
| Cost/Sqft: | $116 |
| Beds: | 5 |
| Baths: | 4 |
| Year Built: | 1996 |
| Property Taxes: | $7,000 |
| Days On Market: | 5833 |
| Lot Size: | 0,43 |
Description
PLEASE BE ADVISED THAT THIS AWESOME HOME IS PRICED TO SELL! GREAT CURB APPEAL. 3 CAR GARAGE, FANTASTIC INTERIOR LOCATION! 1ST FLOOR DEN, 4 BEDRMS UP AND 1 DOWN, 3.1 BATHS, WALKING PATH--WHAT'S NOT TO LIKE??? GREAT NEIGHBORHOOD, WONDERFUL NEIGHBORS, CLOSE TO AMENITIES AND ARTERIES. FABULOUS OPPORTUNITY! SOLD AS IS.
Property Specifics
| Single Family | |
| — | |
| Contemporary | |
| 1996 | |
| Full,Walkout | |
| HAMILTON D | |
| No | |
| 0.43 |
| Kane | |
| Fairhills Of Canterfield | |
| 250 / Annual | |
| Other | |
| Public | |
| Public Sewer | |
| 07431416 | |
| 0327353003 |
Nearby Schools
| NAME: | DISTRICT: | DISTANCE: | |
|---|---|---|---|
|
Grade School
Sleepy Hollow Elementary School |
300 | — | |
|
Middle School
Dundee Middle School |
300 | Not in DB | |
|
High School
Dundee-crown High School |
300 | Not in DB | |
Property History
| DATE: | EVENT: | PRICE: | SOURCE: |
|---|---|---|---|
| 20 May, 2010 | Sold | $262,000 | MRED MLS |
| 7 Apr, 2010 | Under contract | $271,625 | MRED MLS |
| — | Last price change | $285,920 | MRED MLS |
| 2 Feb, 2010 | Listed for sale | $316,800 | MRED MLS |
| 10 Sep, 2020 | Sold | $347,000 | MRED MLS |
| 30 Jul, 2020 | Under contract | $343,000 | MRED MLS |
| — | Last price change | $347,900 | MRED MLS |
| 7 Jul, 2020 | Listed for sale | $347,900 | MRED MLS |
Room Specifics
Total Bedrooms: 5
Bedrooms Above Ground: 5
Bedrooms Below Ground: 0
Dimensions: —
Floor Type: Carpet
Dimensions: —
Floor Type: Carpet
Dimensions: —
Floor Type: Carpet
Dimensions: —
Floor Type: —
Full Bathrooms: 4
Bathroom Amenities: Separate Shower,Double Sink
Bathroom in Basement: 0
Rooms: Bedroom 5,Den,Exercise Room,Recreation Room,Utility Room-1st Floor
Basement Description: Finished
Other Specifics
| 3 | |
| Concrete Perimeter | |
| Asphalt,Gravel | |
| Deck, Patio | |
| — | |
| 18,731 SQ FT | |
| Unfinished | |
| Full | |
| Vaulted/Cathedral Ceilings | |
| Range, Microwave, Dishwasher, Refrigerator | |
| Not in DB | |
| Sidewalks, Street Lights, Street Paved | |
| — | |
| — | |
| — |
Tax History
| Year | Property Taxes |
|---|---|
| 2010 | $7,000 |
Contact Agent
Nearby Similar Homes
Nearby Sold Comparables
Contact Agent
Listing Provided By
Coldwell Banker Residential








