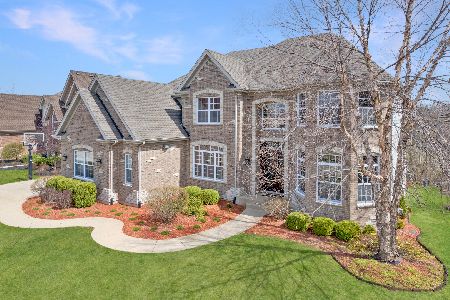1359 Karen Drive, Dundee, Illinois 60118
$430,000
|
Sold
|
|
| Status: | Closed |
| Sqft: | 4,200 |
| Cost/Sqft: | $106 |
| Beds: | 4 |
| Baths: | 4 |
| Year Built: | 2006 |
| Property Taxes: | $18,030 |
| Days On Market: | 3750 |
| Lot Size: | 0,31 |
Description
Absolutely breathtaking home with every custom feature imaginable! Stunning oak & iron split staircase/railings. Elegant dining room, living room, two-story great room/family room with full wall of windows & beautiful fireplace open to gourmet kitchen with granite counters, stainless steel appliances, island/breakfast bar, walk-in pantry, dry bar & eating area, home office/optional first floor bedroom, luxury master suite with spa-like bath & walk-in closets, princess ensuite & bedrooms 3 & 4 with Jack & Jill bath. Tray ceilings in all bedrooms & dining room! Walkout basement, 3-car garage, fire sprinklers, & close to parks, shopping & dining.
Property Specifics
| Single Family | |
| — | |
| Georgian | |
| 2006 | |
| Full,Walkout | |
| CUSTOM | |
| Yes | |
| 0.31 |
| Kane | |
| — | |
| 250 / Annual | |
| Other | |
| Public | |
| Public Sewer | |
| 09070125 | |
| 0317479009 |
Nearby Schools
| NAME: | DISTRICT: | DISTANCE: | |
|---|---|---|---|
|
Grade School
Dundee Highlands Elementary Scho |
300 | — | |
|
Middle School
Dundee Middle School |
300 | Not in DB | |
|
High School
H D Jacobs High School |
300 | Not in DB | |
Property History
| DATE: | EVENT: | PRICE: | SOURCE: |
|---|---|---|---|
| 17 Jun, 2016 | Sold | $430,000 | MRED MLS |
| 24 Jan, 2016 | Under contract | $445,000 | MRED MLS |
| — | Last price change | $468,700 | MRED MLS |
| 22 Oct, 2015 | Listed for sale | $425,000 | MRED MLS |
Room Specifics
Total Bedrooms: 4
Bedrooms Above Ground: 4
Bedrooms Below Ground: 0
Dimensions: —
Floor Type: Carpet
Dimensions: —
Floor Type: Carpet
Dimensions: —
Floor Type: Carpet
Full Bathrooms: 4
Bathroom Amenities: Whirlpool,Separate Shower,Double Sink
Bathroom in Basement: 0
Rooms: Eating Area,Office
Basement Description: Unfinished,Exterior Access
Other Specifics
| 3 | |
| Concrete Perimeter | |
| Concrete | |
| Balcony | |
| Landscaped,Pond(s),Water View | |
| 150X84X150X94 | |
| — | |
| Full | |
| Vaulted/Cathedral Ceilings, Bar-Dry, Hardwood Floors, First Floor Laundry, First Floor Full Bath | |
| Double Oven, Microwave, Dishwasher, Disposal | |
| Not in DB | |
| Sidewalks, Street Lights, Street Paved | |
| — | |
| — | |
| Gas Log, Gas Starter |
Tax History
| Year | Property Taxes |
|---|---|
| 2016 | $18,030 |
Contact Agent
Nearby Similar Homes
Nearby Sold Comparables
Contact Agent
Listing Provided By
@properties









