1359 Karen Drive, West Dundee, Illinois 60118
$690,000
|
Sold
|
|
| Status: | Closed |
| Sqft: | 4,220 |
| Cost/Sqft: | $174 |
| Beds: | 4 |
| Baths: | 4 |
| Year Built: | 2006 |
| Property Taxes: | $13,947 |
| Days On Market: | 601 |
| Lot Size: | 0,31 |
Description
No Detail has been spared in this Custom-Built Executive Home in Desirable Grande Pointe Meadows! Enter through the beautiful custom-made Front Doors to a dramatic Foyer with Vaulted Ceiling that opens to the Formal Living Room and Dining Room. The amazing two-story Great Room Features an impressive fireplace and a wall of windows to let in the light! There's a Gourmet Eat-In Kitchen with Granite Counters, Stainless Appliances, Walk-In and Butler's Pantry, along with sliders that lead out to the deck that overlooks the pond. Off the Great Room is an Office that could be used as a first-floor bedroom, along with a first-floor full bath and laundry room. The Luxury Primary Suite has a Spa-Like Bath and a Huge Walk-In Closet with Custom Built-Ins. The second bedroom also has a private bath while bedrooms 3 & 4 share a Jack and Jill bath. The unfinished Walk Out Basement leads out to a Spectacular 40 x 36 Paver Patio with Koi Pond - Perfect for relaxing or entertaining. The outside of the home is stunning as well with custom made iron work and beautiful architectural details. The Heated 3.5 Car Garage has an epoxy floor and a utility sink. There's too much to list about this amazing home, check out the photos and come see it in person - This one won't last long!
Property Specifics
| Single Family | |
| — | |
| — | |
| 2006 | |
| — | |
| CUSTOM | |
| Yes | |
| 0.31 |
| Kane | |
| — | |
| 250 / Annual | |
| — | |
| — | |
| — | |
| 12076354 | |
| 0317479009 |
Nearby Schools
| NAME: | DISTRICT: | DISTANCE: | |
|---|---|---|---|
|
Grade School
Dundee Highlands Elementary Scho |
300 | — | |
|
Middle School
Dundee Middle School |
300 | Not in DB | |
|
High School
H D Jacobs High School |
300 | Not in DB | |
Property History
| DATE: | EVENT: | PRICE: | SOURCE: |
|---|---|---|---|
| 26 Jul, 2024 | Sold | $690,000 | MRED MLS |
| 25 Jun, 2024 | Under contract | $735,000 | MRED MLS |
| 5 Jun, 2024 | Listed for sale | $735,000 | MRED MLS |
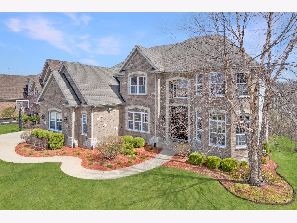
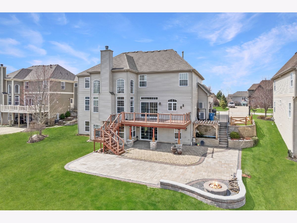
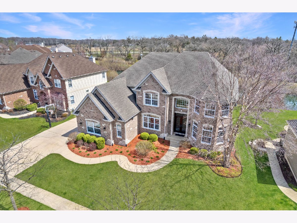
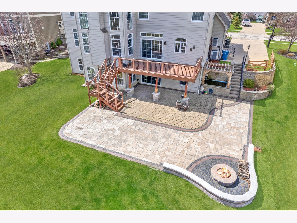
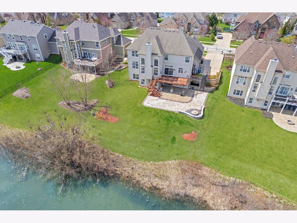
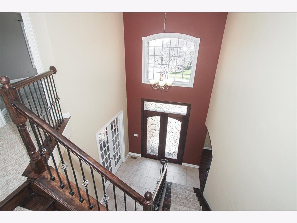
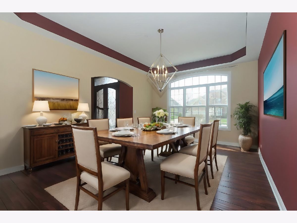
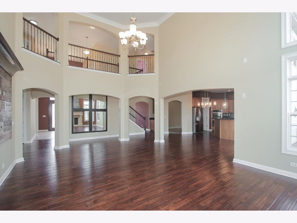
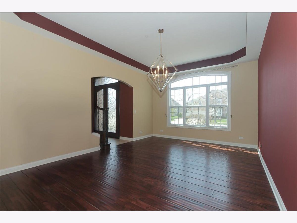
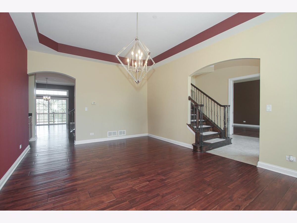
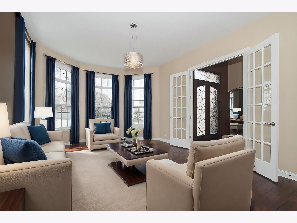
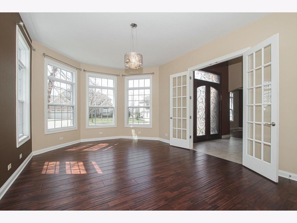
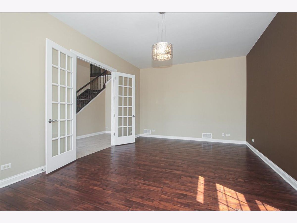
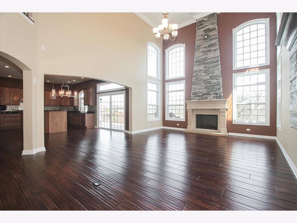
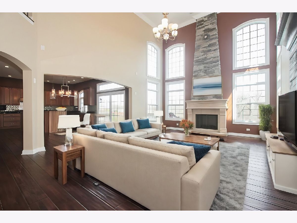
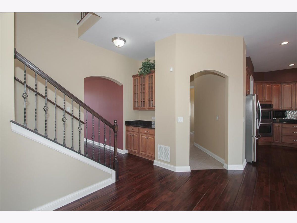
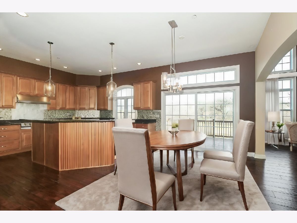
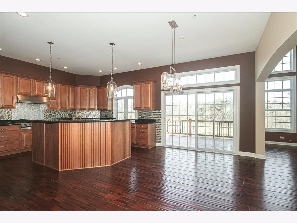
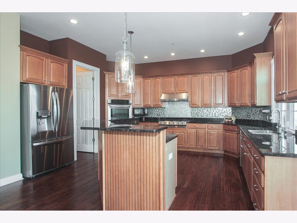
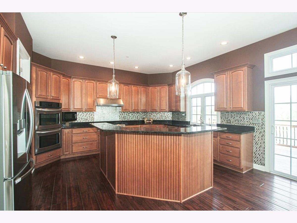
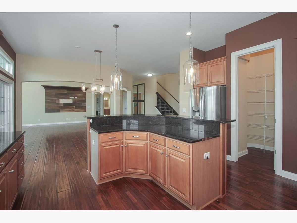
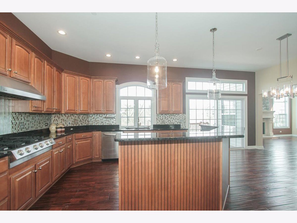
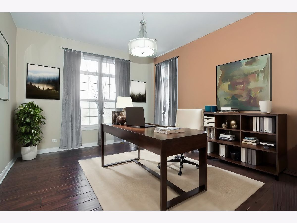
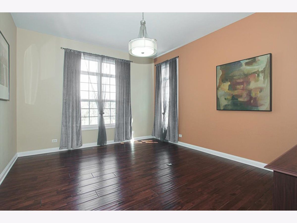
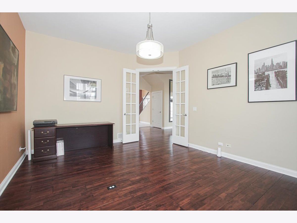
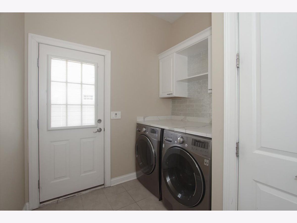
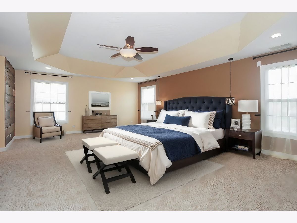
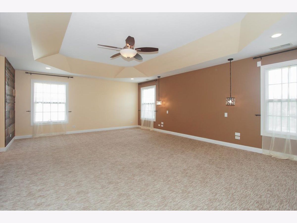
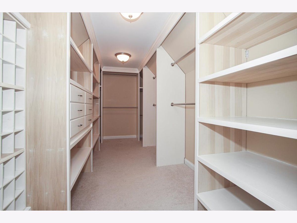
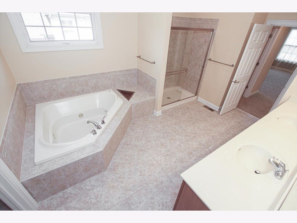
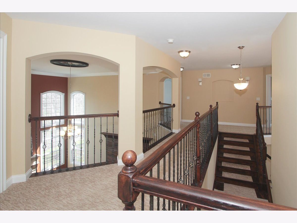
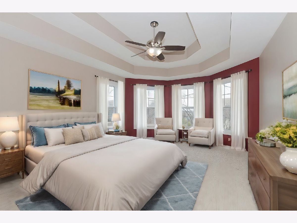
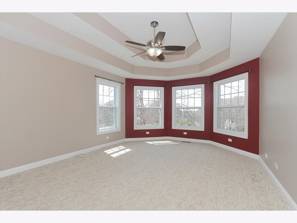
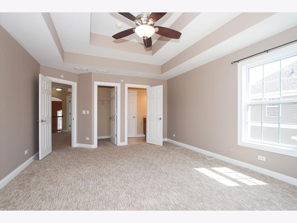
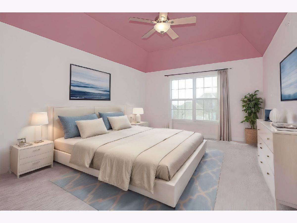
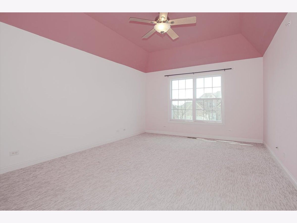
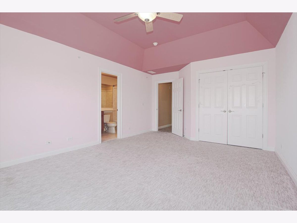
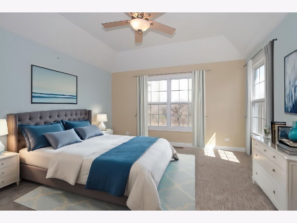
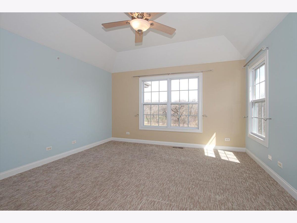
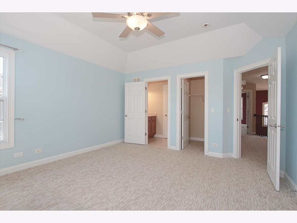
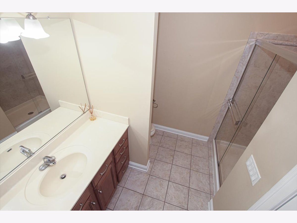
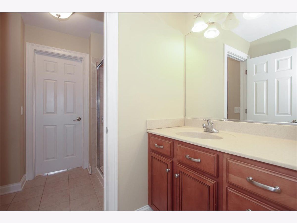
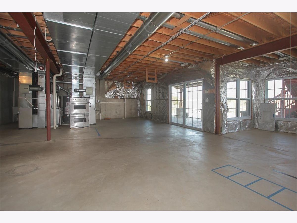
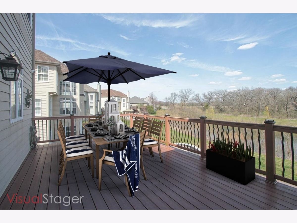
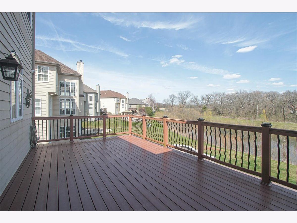
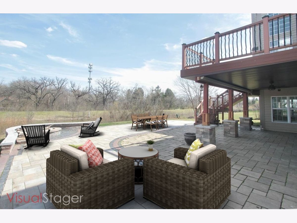
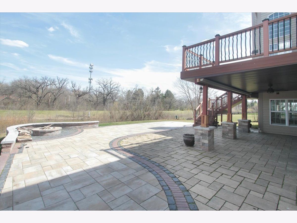
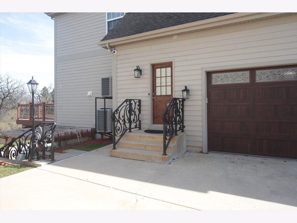
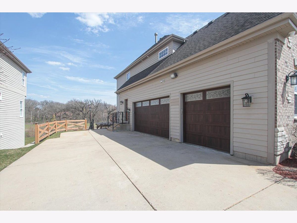
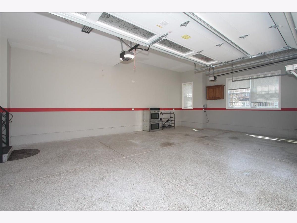
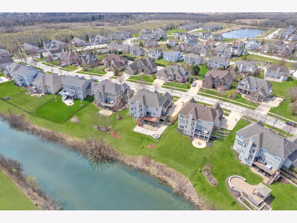
Room Specifics
Total Bedrooms: 4
Bedrooms Above Ground: 4
Bedrooms Below Ground: 0
Dimensions: —
Floor Type: —
Dimensions: —
Floor Type: —
Dimensions: —
Floor Type: —
Full Bathrooms: 4
Bathroom Amenities: Whirlpool,Separate Shower,Double Sink
Bathroom in Basement: 0
Rooms: —
Basement Description: Unfinished,Exterior Access
Other Specifics
| 3.5 | |
| — | |
| Concrete | |
| — | |
| — | |
| 150X84X150X94 | |
| — | |
| — | |
| — | |
| — | |
| Not in DB | |
| — | |
| — | |
| — | |
| — |
Tax History
| Year | Property Taxes |
|---|---|
| 2024 | $13,947 |
Contact Agent
Nearby Similar Homes
Nearby Sold Comparables
Contact Agent
Listing Provided By
Premier Living Properties








