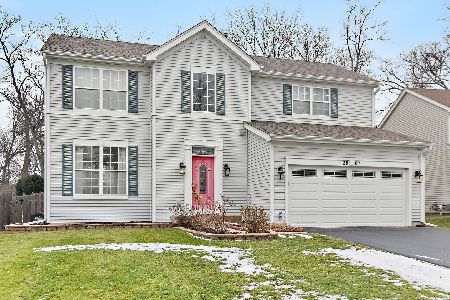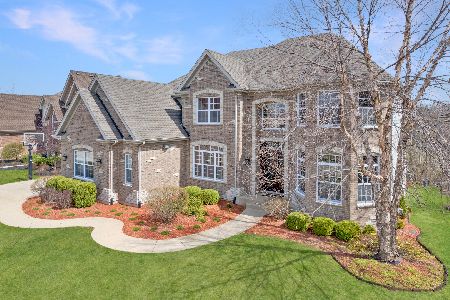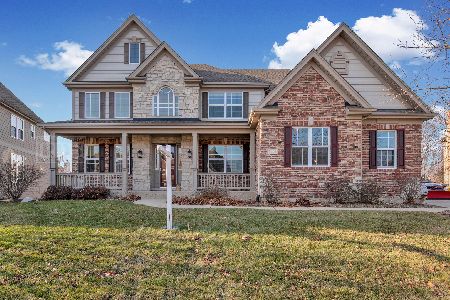1371 Karen Drive, West Dundee, Illinois 60118
$530,000
|
Sold
|
|
| Status: | Closed |
| Sqft: | 4,166 |
| Cost/Sqft: | $191 |
| Beds: | 4 |
| Baths: | 4 |
| Year Built: | 2005 |
| Property Taxes: | $14,201 |
| Days On Market: | 5760 |
| Lot Size: | 0,37 |
Description
Pristine and fully upgraded former model home in highly desirable Grand Pointe Meadows subdv! Dual Oak staircase w\slate foyer. Huge mast suite w\2 walk in closets, private bath w\sep shower & Jacuzzi tub! Tray ceilings. 2 Story Great Rm w\fireplace. Gourmet kitchen w\Prem SS appl and granite ctrs. Spacious deck off Breakfast rm. Full wlkt bsmnt. Dual zone ht & AC. Min from I-90, Metra, Shopping, new Sherman Hospital
Property Specifics
| Single Family | |
| — | |
| Georgian | |
| 2005 | |
| Full,Walkout | |
| SILVERTON | |
| Yes | |
| 0.37 |
| Kane | |
| Grand Pointe Meadows | |
| 0 / Not Applicable | |
| None | |
| Public | |
| Public Sewer | |
| 07507817 | |
| 0317479007 |
Nearby Schools
| NAME: | DISTRICT: | DISTANCE: | |
|---|---|---|---|
|
Grade School
Dundee Highlands Elementary Scho |
300 | — | |
|
Middle School
Dundee Middle School |
300 | Not in DB | |
|
High School
H D Jacobs High School |
300 | Not in DB | |
Property History
| DATE: | EVENT: | PRICE: | SOURCE: |
|---|---|---|---|
| 2 Aug, 2010 | Sold | $530,000 | MRED MLS |
| 3 Jun, 2010 | Under contract | $794,500 | MRED MLS |
| 21 Apr, 2010 | Listed for sale | $794,500 | MRED MLS |
Room Specifics
Total Bedrooms: 4
Bedrooms Above Ground: 4
Bedrooms Below Ground: 0
Dimensions: —
Floor Type: Carpet
Dimensions: —
Floor Type: Carpet
Dimensions: —
Floor Type: Carpet
Full Bathrooms: 4
Bathroom Amenities: Whirlpool,Separate Shower,Double Sink
Bathroom in Basement: 0
Rooms: Deck,Foyer,Game Room,Library,Mud Room,Utility Room-1st Floor
Basement Description: Unfinished
Other Specifics
| 3 | |
| Concrete Perimeter | |
| Concrete | |
| Deck | |
| Landscaped | |
| 90X150X79X150 | |
| — | |
| Full | |
| Vaulted/Cathedral Ceilings | |
| Range, Microwave, Dishwasher, Refrigerator, Disposal | |
| Not in DB | |
| Sidewalks, Street Lights | |
| — | |
| — | |
| Wood Burning, Gas Starter |
Tax History
| Year | Property Taxes |
|---|---|
| 2010 | $14,201 |
Contact Agent
Nearby Similar Homes
Nearby Sold Comparables
Contact Agent
Listing Provided By
Keller Williams Success Realty










