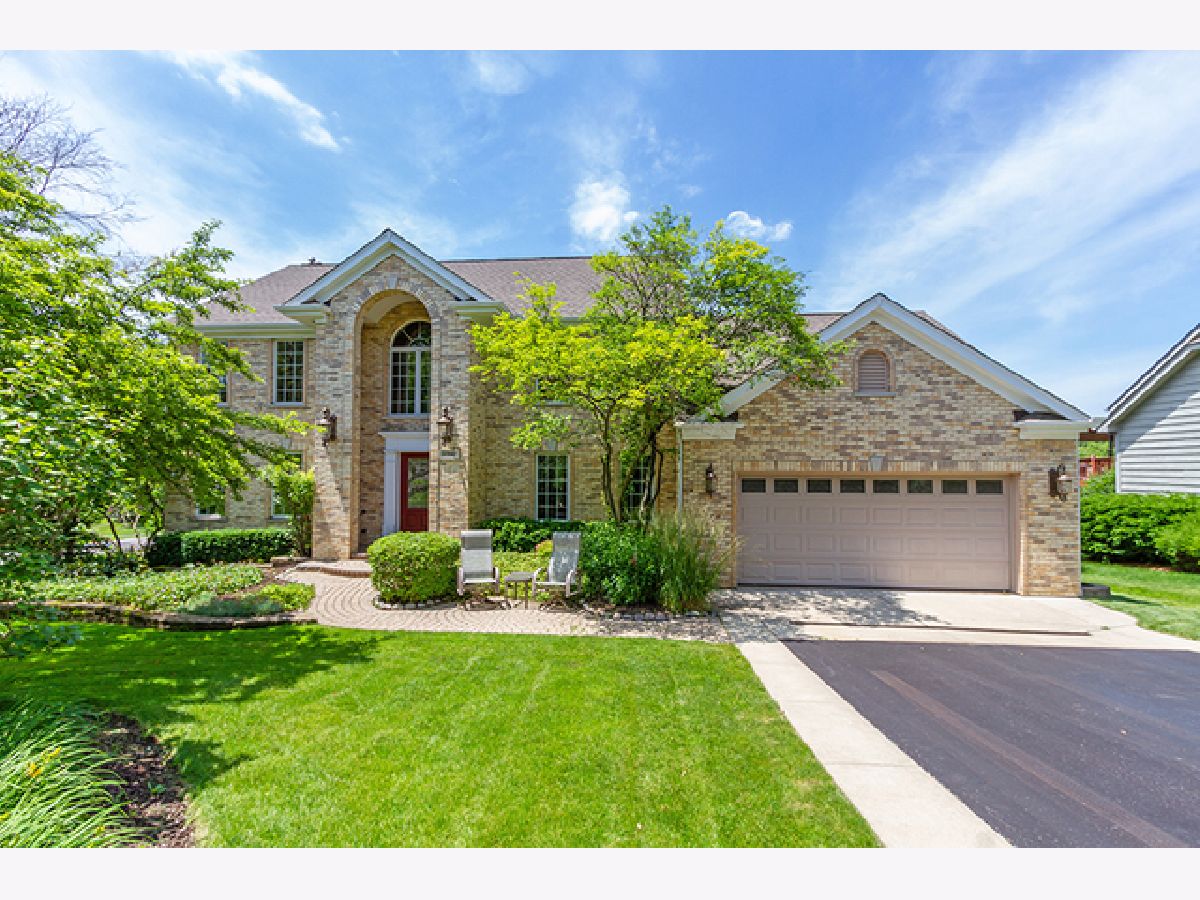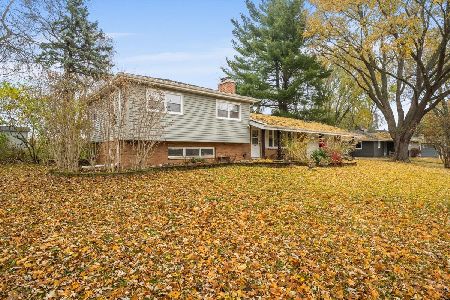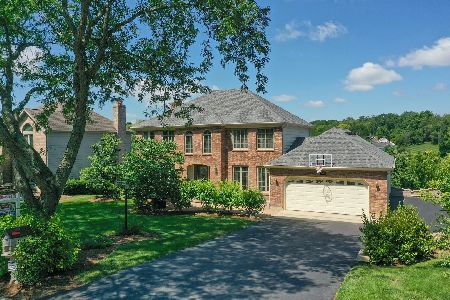1390 Braewood Drive, Algonquin, Illinois 60102
$385,000
|
Sold
|
|
| Status: | Closed |
| Sqft: | 3,834 |
| Cost/Sqft: | $103 |
| Beds: | 5 |
| Baths: | 4 |
| Year Built: | 1988 |
| Property Taxes: | $9,820 |
| Days On Market: | 2396 |
| Lot Size: | 0,54 |
Description
Custom home with upgrades galore on peaceful, half acre corner lot with a lake view. Over 3,800 square feet of living space! Interior Features include Hardwood flooring, French doors, Iron railings, Custom shades/blinds, Crown molding, Movie room wired for surround sound and TONS of storage! Beautifully updated kitchen boasts granite countertops, tile backsplash, hickory cabinets, and pantry. Spacious family room offers cozy fireplace and built-in bookcases with accent lighting. Incredible Master suite features a fireplace and sitting area, custom closets, plus bathroom with jacuzzi tub, heated floors, and 5-foot walk-in shower! Mud room and dog grooming tub! Finished Basement adds Tons of living space with possible in-law suite round out this stunner. Two outdoor decks and a gazebo create an outdoor oasis for summer nights. New furnace, A/C and aluminum fence....
Property Specifics
| Single Family | |
| — | |
| — | |
| 1988 | |
| — | |
| SAVANNAH | |
| Yes | |
| 0.54 |
| Kane | |
| Gaslight West | |
| 0 / Not Applicable | |
| — | |
| — | |
| — | |
| 10437233 | |
| 0304100027 |
Nearby Schools
| NAME: | DISTRICT: | DISTANCE: | |
|---|---|---|---|
|
Grade School
Neubert Elementary School |
300 | — | |
|
Middle School
Westfield Community School |
300 | Not in DB | |
|
High School
H D Jacobs High School |
300 | Not in DB | |
Property History
| DATE: | EVENT: | PRICE: | SOURCE: |
|---|---|---|---|
| 12 Dec, 2016 | Sold | $390,000 | MRED MLS |
| 7 Nov, 2016 | Under contract | $399,900 | MRED MLS |
| 3 Oct, 2016 | Listed for sale | $399,900 | MRED MLS |
| 28 Aug, 2019 | Sold | $385,000 | MRED MLS |
| 30 Jul, 2019 | Under contract | $395,000 | MRED MLS |
| 2 Jul, 2019 | Listed for sale | $395,000 | MRED MLS |


















































Room Specifics
Total Bedrooms: 5
Bedrooms Above Ground: 5
Bedrooms Below Ground: 0
Dimensions: —
Floor Type: —
Dimensions: —
Floor Type: —
Dimensions: —
Floor Type: —
Dimensions: —
Floor Type: —
Full Bathrooms: 4
Bathroom Amenities: Whirlpool,Separate Shower,Double Sink
Bathroom in Basement: 1
Rooms: —
Basement Description: —
Other Specifics
| 2.5 | |
| — | |
| — | |
| — | |
| — | |
| 23315 | |
| Pull Down Stair,Unfinished | |
| — | |
| — | |
| — | |
| Not in DB | |
| — | |
| — | |
| — | |
| — |
Tax History
| Year | Property Taxes |
|---|---|
| 2016 | $8,689 |
| 2019 | $9,820 |
Contact Agent
Nearby Similar Homes
Nearby Sold Comparables
Contact Agent
Listing Provided By
RE/MAX Suburban






