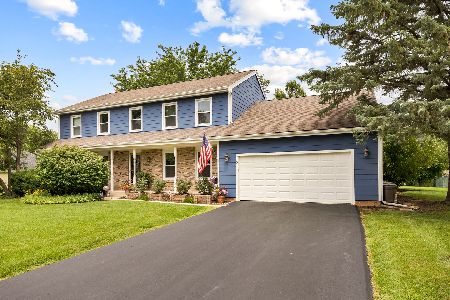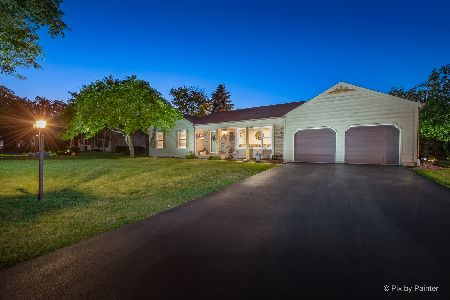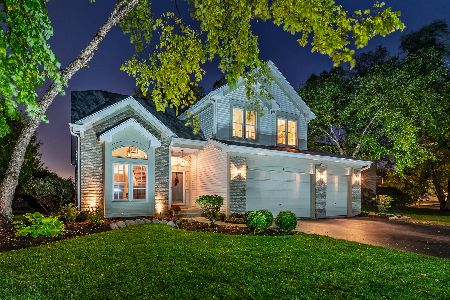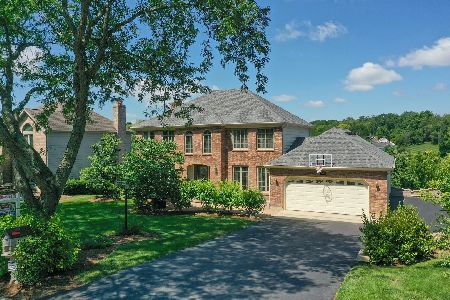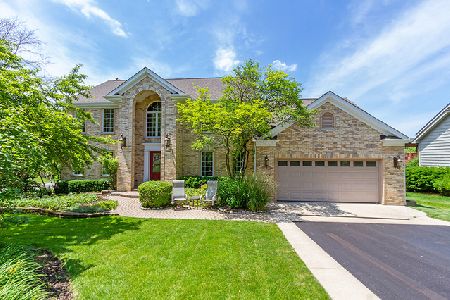1370 Braewood Drive, Algonquin, Illinois 60102
$378,000
|
Sold
|
|
| Status: | Closed |
| Sqft: | 3,400 |
| Cost/Sqft: | $122 |
| Beds: | 4 |
| Baths: | 4 |
| Year Built: | 1990 |
| Property Taxes: | $8,410 |
| Days On Market: | 5911 |
| Lot Size: | 0,41 |
Description
Spacious, exceptionally well kept home on nearly 1/2 acre backing to Lake Braewood in Gaslight West Sub. Feel like you are on vacation when you step out on to the decks & take in the view. Fishing & ice skating are yours for the taking!Custom finishes make this home one of a kind, incl lrg mstr suite w/ his/hers walk-in closets & lg mstr bath. Flr to ceiling windows w/ custom wood blinds, fin. walk out bsmt & more!!
Property Specifics
| Single Family | |
| — | |
| Traditional | |
| 1990 | |
| Full,Walkout | |
| NEWPORT-B | |
| Yes | |
| 0.41 |
| Kane | |
| Gaslight West | |
| 0 / Not Applicable | |
| None | |
| Public | |
| Public Sewer | |
| 07308506 | |
| 0304100028 |
Nearby Schools
| NAME: | DISTRICT: | DISTANCE: | |
|---|---|---|---|
|
Grade School
Neubert Elementary School |
300 | — | |
|
Middle School
Westfield Community School |
300 | Not in DB | |
|
High School
H D Jacobs High School |
300 | Not in DB | |
Property History
| DATE: | EVENT: | PRICE: | SOURCE: |
|---|---|---|---|
| 26 Feb, 2010 | Sold | $378,000 | MRED MLS |
| 23 Jan, 2010 | Under contract | $414,900 | MRED MLS |
| — | Last price change | $419,900 | MRED MLS |
| 25 Aug, 2009 | Listed for sale | $419,900 | MRED MLS |
Room Specifics
Total Bedrooms: 4
Bedrooms Above Ground: 4
Bedrooms Below Ground: 0
Dimensions: —
Floor Type: Carpet
Dimensions: —
Floor Type: Carpet
Dimensions: —
Floor Type: Carpet
Full Bathrooms: 4
Bathroom Amenities: Whirlpool,Double Sink
Bathroom in Basement: 1
Rooms: Foyer,Gallery,Recreation Room,Storage,Utility Room-1st Floor,Workshop
Basement Description: Finished,Exterior Access
Other Specifics
| 3 | |
| Concrete Perimeter | |
| Asphalt | |
| Deck | |
| Cul-De-Sac,Lake Front,Water View,Wooded | |
| 17860 SQUARE FEET | |
| Unfinished | |
| Full | |
| Vaulted/Cathedral Ceilings, Skylight(s), Bar-Wet | |
| Double Oven, Range, Microwave, Dishwasher, Refrigerator, Disposal | |
| Not in DB | |
| Sidewalks, Street Lights, Street Paved | |
| — | |
| — | |
| Gas Log, Gas Starter |
Tax History
| Year | Property Taxes |
|---|---|
| 2010 | $8,410 |
Contact Agent
Nearby Similar Homes
Nearby Sold Comparables
Contact Agent
Listing Provided By
Prudential Starck, Realtors

