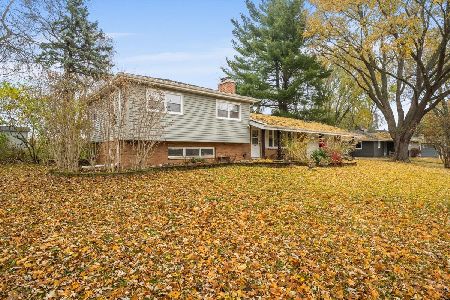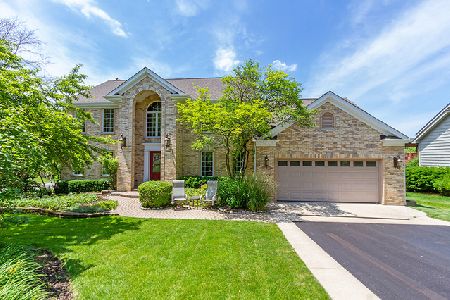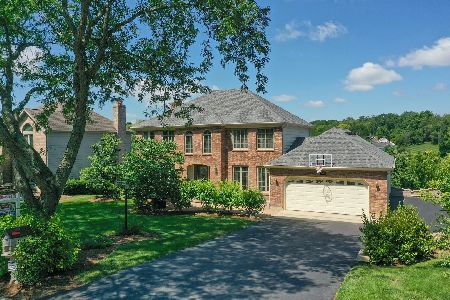1390 Braewood Drive, Algonquin, Illinois 60102
$390,000
|
Sold
|
|
| Status: | Closed |
| Sqft: | 3,834 |
| Cost/Sqft: | $104 |
| Beds: | 5 |
| Baths: | 4 |
| Year Built: | — |
| Property Taxes: | $8,689 |
| Days On Market: | 3398 |
| Lot Size: | 0,54 |
Description
RESORT STYLE LIVING IN THIS BUILDER'S OWN EXECUTIVE HOME-GORGEOUS WATER VIEWS FROM THIS COMPLETELY REDONE EXECUTIVE HOME BOTH INSIDE & OUT W/OVER $230,000 IN UPGRADES(2006)-UNDENIABLE QUALITY WORKMANSHIP INCL CUSTOM MILLWORK/SOLID TRIM & DRS/CHERRY BUILT-INS THRU-OUT-ROOMS RECONFIGURED TO ENHANCE YOUR LIVING-MSTR SUITE W/GORGEOUS LUX BTH-FNSHD WALK-OUT BSMT W/BTH-DECK & PATIO TO ENJOY THE 1/2 ACRE + LUSHLY LANDSCAPED YARD-WOW
Property Specifics
| Single Family | |
| — | |
| Contemporary | |
| — | |
| Walkout | |
| CUSTOM | |
| Yes | |
| 0.54 |
| Kane | |
| Gaslight West | |
| 0 / Not Applicable | |
| None | |
| Public | |
| Public Sewer | |
| 09357266 | |
| 0304100027 |
Nearby Schools
| NAME: | DISTRICT: | DISTANCE: | |
|---|---|---|---|
|
Grade School
Westfield Community School |
300 | — | |
|
Middle School
Westfield Community School |
300 | Not in DB | |
|
High School
H D Jacobs High School |
300 | Not in DB | |
Property History
| DATE: | EVENT: | PRICE: | SOURCE: |
|---|---|---|---|
| 12 Dec, 2016 | Sold | $390,000 | MRED MLS |
| 7 Nov, 2016 | Under contract | $399,900 | MRED MLS |
| 3 Oct, 2016 | Listed for sale | $399,900 | MRED MLS |
| 28 Aug, 2019 | Sold | $385,000 | MRED MLS |
| 30 Jul, 2019 | Under contract | $395,000 | MRED MLS |
| 2 Jul, 2019 | Listed for sale | $395,000 | MRED MLS |
Room Specifics
Total Bedrooms: 5
Bedrooms Above Ground: 5
Bedrooms Below Ground: 0
Dimensions: —
Floor Type: Carpet
Dimensions: —
Floor Type: Carpet
Dimensions: —
Floor Type: Hardwood
Dimensions: —
Floor Type: —
Full Bathrooms: 4
Bathroom Amenities: Whirlpool,Separate Shower,Double Sink
Bathroom in Basement: 1
Rooms: Bedroom 5,Recreation Room,Sitting Room
Basement Description: Finished
Other Specifics
| 2.5 | |
| — | |
| Asphalt | |
| Deck, Patio, Storms/Screens | |
| Pond(s),Water View,Wooded | |
| 23315 SQ FT | |
| Unfinished | |
| Full | |
| Hardwood Floors, Heated Floors | |
| Range, Microwave, Dishwasher, Refrigerator, Washer, Dryer, Disposal | |
| Not in DB | |
| Street Lights, Street Paved | |
| — | |
| — | |
| Gas Log, Gas Starter |
Tax History
| Year | Property Taxes |
|---|---|
| 2016 | $8,689 |
| 2019 | $9,820 |
Contact Agent
Nearby Similar Homes
Nearby Sold Comparables
Contact Agent
Listing Provided By
RE/MAX Unlimited Northwest







