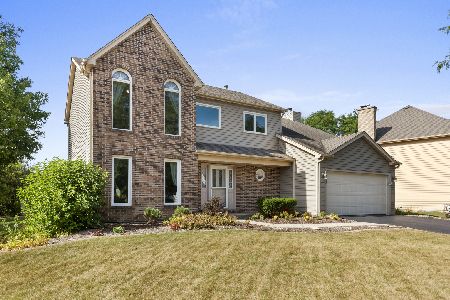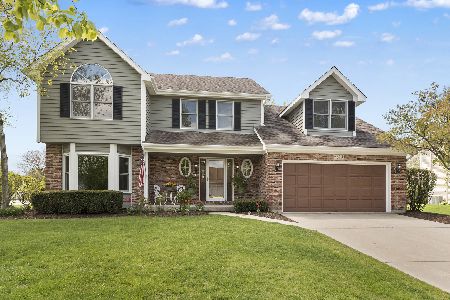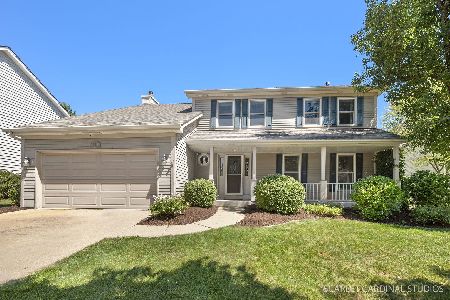140 Breckenridge Drive, Aurora, Illinois 60504
$315,000
|
Sold
|
|
| Status: | Closed |
| Sqft: | 2,435 |
| Cost/Sqft: | $133 |
| Beds: | 4 |
| Baths: | 3 |
| Year Built: | 1990 |
| Property Taxes: | $9,569 |
| Days On Market: | 2422 |
| Lot Size: | 0,25 |
Description
Red brick beauty with side load garage in the popular Oakhurst Subdivision with highly acclaimed Naperville School District 204. Very bright and open feel with 9 foot ceilings and plenty of windows. Many of the freshly painted rooms have hardwood floors. The great room is open to the kitchen and has sliding glass doors out to the deck. The kitchen has white cabinets, granite counters, stainless appliances including Jenn-Air range, Bosch dishwasher and GE Profile refrigerator and microwave, a large eating area and pantry. The Master bedroom has his and her walk-in closets and a Luxury master bath. There are 3 other nice bedrooms and a bonus room. New carpet and paint. The finished basement features a wet-bar and built-in entertainment center. The backyard is an entertainers paradise with a Cabana that has a built-in grill, beverage fridge, bar and hot tub. So many possibilities for this awesome home.
Property Specifics
| Single Family | |
| — | |
| Traditional | |
| 1990 | |
| Partial | |
| — | |
| No | |
| 0.25 |
| Du Page | |
| Oakhurst | |
| 294 / Annual | |
| None | |
| Public | |
| Public Sewer | |
| 10405065 | |
| 0730210039 |
Nearby Schools
| NAME: | DISTRICT: | DISTANCE: | |
|---|---|---|---|
|
Grade School
Steck Elementary School |
204 | — | |
|
Middle School
Granger Middle School |
204 | Not in DB | |
|
High School
Waubonsie Valley High School |
204 | Not in DB | |
Property History
| DATE: | EVENT: | PRICE: | SOURCE: |
|---|---|---|---|
| 8 Sep, 2008 | Sold | $350,000 | MRED MLS |
| 9 Aug, 2008 | Under contract | $369,900 | MRED MLS |
| — | Last price change | $379,900 | MRED MLS |
| 13 Jun, 2008 | Listed for sale | $379,900 | MRED MLS |
| 1 May, 2020 | Sold | $315,000 | MRED MLS |
| 21 Feb, 2020 | Under contract | $325,000 | MRED MLS |
| — | Last price change | $329,900 | MRED MLS |
| 5 Jun, 2019 | Listed for sale | $359,999 | MRED MLS |
| 18 Oct, 2023 | Under contract | $0 | MRED MLS |
| 12 Oct, 2023 | Listed for sale | $0 | MRED MLS |
Room Specifics
Total Bedrooms: 4
Bedrooms Above Ground: 4
Bedrooms Below Ground: 0
Dimensions: —
Floor Type: Hardwood
Dimensions: —
Floor Type: Carpet
Dimensions: —
Floor Type: Carpet
Full Bathrooms: 3
Bathroom Amenities: Whirlpool,Separate Shower,Double Sink
Bathroom in Basement: 0
Rooms: Great Room,Eating Area,Bonus Room,Recreation Room,Play Room
Basement Description: Finished,Crawl
Other Specifics
| 2 | |
| Concrete Perimeter | |
| Asphalt | |
| Deck, Hot Tub | |
| Corner Lot | |
| 97X85X90X95 | |
| Unfinished | |
| Full | |
| Hardwood Floors, First Floor Laundry | |
| Range, Microwave, Dishwasher, Refrigerator, Washer, Dryer | |
| Not in DB | |
| Curbs, Sidewalks, Street Lights, Street Paved | |
| — | |
| — | |
| Gas Log |
Tax History
| Year | Property Taxes |
|---|---|
| 2008 | $7,952 |
| 2020 | $9,569 |
Contact Agent
Nearby Similar Homes
Nearby Sold Comparables
Contact Agent
Listing Provided By
Baird & Warner












