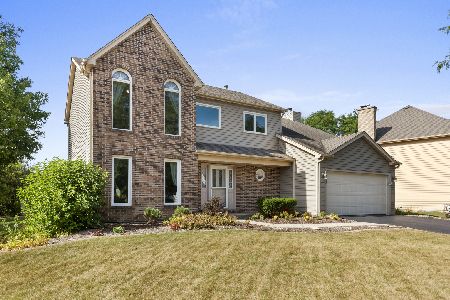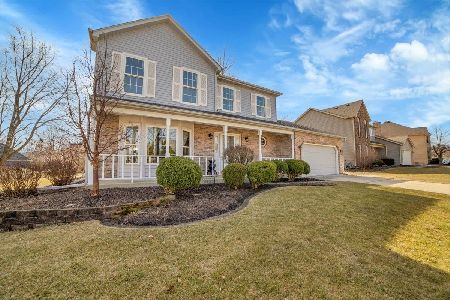2512 Millington Lane, Aurora, Illinois 60504
$354,000
|
Sold
|
|
| Status: | Closed |
| Sqft: | 2,267 |
| Cost/Sqft: | $159 |
| Beds: | 4 |
| Baths: | 4 |
| Year Built: | 1991 |
| Property Taxes: | $9,350 |
| Days On Market: | 2787 |
| Lot Size: | 0,26 |
Description
Are you looking for an amazing home, already updated, in an established neighborhood? You found it! Need a FULL, finished basement with a 1/2 bath? It's here! Tons of upgrades here, hardwood floors in entry, kitchen & family room! Gorgeous remodeled kitchen with 42" cabinets, pendant lighting, stainless appliances, granite counters & one of the largest walk in pantries you've ever seen! Great sized bedrooms & beautiful master. Remodeled mbath w/new vanity, shower, lighting and mirror - gorgeous!Fantastic FULL finished basement with 1/2 bath and tons of storage! Relax on your front porch or newly rebuilt back deck. Walk to elementary school, pool, park & clubhouse! This one checks all the boxes on your wish list! 2018 - new carpet in basement, living & dining, new SS micro & garbage disposal 2017-New concrete driveway, fresh paint in many rooms, new deck, updated master bath. 2012-remodeled kitchen & new appliances 2011- new siding 2008- new roof!!
Property Specifics
| Single Family | |
| — | |
| Traditional | |
| 1991 | |
| Full | |
| — | |
| No | |
| 0.26 |
| Du Page | |
| Oakhurst | |
| 291 / Annual | |
| Other | |
| Public | |
| Public Sewer | |
| 09974131 | |
| 0730206029 |
Nearby Schools
| NAME: | DISTRICT: | DISTANCE: | |
|---|---|---|---|
|
Grade School
Steck Elementary School |
204 | — | |
|
Middle School
Fischer Middle School |
204 | Not in DB | |
|
High School
Waubonsie Valley High School |
204 | Not in DB | |
Property History
| DATE: | EVENT: | PRICE: | SOURCE: |
|---|---|---|---|
| 15 Aug, 2018 | Sold | $354,000 | MRED MLS |
| 8 Jun, 2018 | Under contract | $359,900 | MRED MLS |
| 5 Jun, 2018 | Listed for sale | $359,900 | MRED MLS |
Room Specifics
Total Bedrooms: 4
Bedrooms Above Ground: 4
Bedrooms Below Ground: 0
Dimensions: —
Floor Type: Carpet
Dimensions: —
Floor Type: Carpet
Dimensions: —
Floor Type: Carpet
Full Bathrooms: 4
Bathroom Amenities: Separate Shower,Soaking Tub
Bathroom in Basement: 1
Rooms: Recreation Room,Bonus Room
Basement Description: Finished
Other Specifics
| 2 | |
| — | |
| Concrete | |
| Deck, Patio, Porch | |
| — | |
| 70X167X89X136 | |
| — | |
| Full | |
| Hardwood Floors | |
| Range, Microwave, Dishwasher, Refrigerator, Washer, Dryer, Disposal | |
| Not in DB | |
| Clubhouse, Pool, Tennis Courts | |
| — | |
| — | |
| Gas Starter |
Tax History
| Year | Property Taxes |
|---|---|
| 2018 | $9,350 |
Contact Agent
Nearby Similar Homes
Nearby Sold Comparables
Contact Agent
Listing Provided By
Keller Williams Infinity











