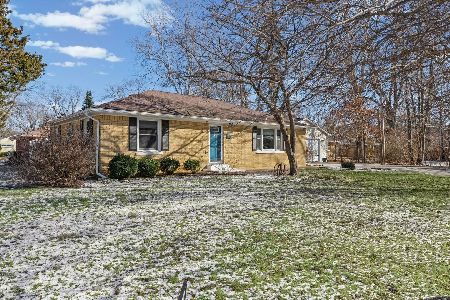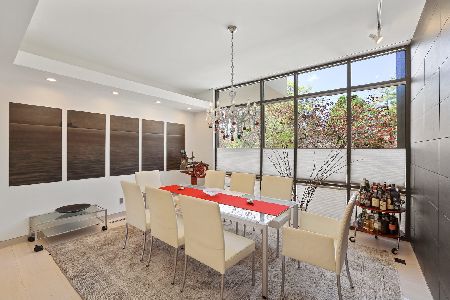1401 Waverly Dr, Champaign, Illinois 61821
$660,000
|
Sold
|
|
| Status: | Closed |
| Sqft: | 3,868 |
| Cost/Sqft: | $181 |
| Beds: | 4 |
| Baths: | 5 |
| Year Built: | — |
| Property Taxes: | $15,471 |
| Days On Market: | 4149 |
| Lot Size: | 0,00 |
Description
Exquisite home in one of Champaign's most sought after neighborhoods. No detail has been overlooked in this fully updated home. Gleaming hardwood floors, crown moulding, wainscoting, custom built-ins, surround sound and so much more. Flowing floor plan includes gourmet kitchen, family room/library, formal living and dining plus office and 1st floor bedroom. Enjoy quiet evenings in the screened porch overlooking oversized back yard. Fully updated master suite with Carerra Marble floors and shower, walk-in closet and fireplace. All bedrooms feature private baths, large rec room with wet bar in basement, three car attached garage. This is truly a remarkable home
Property Specifics
| Single Family | |
| — | |
| Traditional | |
| — | |
| Walkout,Partial | |
| — | |
| No | |
| — |
| Champaign | |
| Mayfair | |
| — / — | |
| — | |
| Public | |
| Public Sewer | |
| 09467149 | |
| 442014378011 |
Nearby Schools
| NAME: | DISTRICT: | DISTANCE: | |
|---|---|---|---|
|
Grade School
Soc |
— | ||
|
Middle School
Call Unt 4 351-3701 |
Not in DB | ||
|
High School
Centennial High School |
Not in DB | ||
Property History
| DATE: | EVENT: | PRICE: | SOURCE: |
|---|---|---|---|
| 5 Dec, 2014 | Sold | $660,000 | MRED MLS |
| 6 Oct, 2014 | Under contract | $699,000 | MRED MLS |
| 26 Sep, 2014 | Listed for sale | $699,000 | MRED MLS |
Room Specifics
Total Bedrooms: 4
Bedrooms Above Ground: 4
Bedrooms Below Ground: 0
Dimensions: —
Floor Type: Carpet
Dimensions: —
Floor Type: Carpet
Dimensions: —
Floor Type: Carpet
Full Bathrooms: 5
Bathroom Amenities: —
Bathroom in Basement: —
Rooms: Walk In Closet
Basement Description: Unfinished
Other Specifics
| 3 | |
| — | |
| — | |
| Patio, Porch, Porch Screened | |
| Fenced Yard | |
| 150X175X148X146 | |
| — | |
| Full | |
| First Floor Bedroom, Skylight(s), Bar-Wet | |
| Dishwasher, Disposal, Microwave, Range Hood, Range, Refrigerator | |
| Not in DB | |
| — | |
| — | |
| — | |
| Gas Starter |
Tax History
| Year | Property Taxes |
|---|---|
| 2014 | $15,471 |
Contact Agent
Nearby Similar Homes
Nearby Sold Comparables
Contact Agent
Listing Provided By
McDonald Group, The










