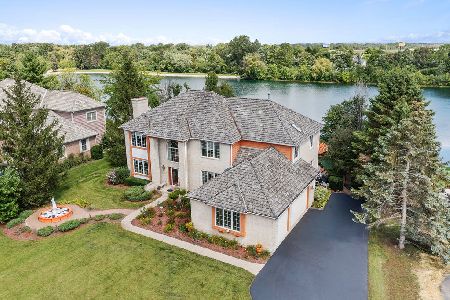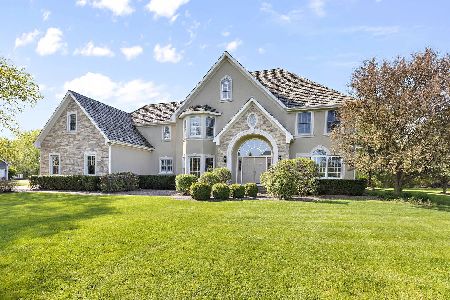1421 Minard Lane, Green Oaks, Illinois 60048
$860,000
|
Sold
|
|
| Status: | Closed |
| Sqft: | 4,662 |
| Cost/Sqft: | $187 |
| Beds: | 4 |
| Baths: | 4 |
| Year Built: | 1995 |
| Property Taxes: | $18,702 |
| Days On Market: | 1813 |
| Lot Size: | 0,98 |
Description
Welcome home! Perfectly situated on .98 Acre lot on a quiet cul-de-sac street! This home is an entertainer's dream! Fall in love as you enter and are greeted by quality architectural detail, custom millwork, double staircase and beautiful maple hardwood flooring that extends throughout the main level. Open, two story-foyer is flanked by formal living and separate dining room both providing great spaces for your family gatherings. Love to cook? Head to the kitchen; the excellent kitchen layout allows for easy meal prep with ample amounts of counter space, a plethora of white cabinets, walk-in pantry, quality stainless steel appliances, planner's desk and sitting area that could be used as an eating area. Enjoy your morning coffee here as you soak in the sun or head down to the sun room. Gather for a casual bite to eat at the large breakfast bar or sit around the table for a family dinner as you enjoy the scenic views of your backyard. With the open concept you can keep conversations going as the night goes on. Entertainment sized family room with soaring ceilings is accented by a show stopping floor-to-ceiling brick fireplace with raised hearth and lots of natural light. A first-floor office provides the perfect work from home and e-learning environment. Completing the main level is a half bath and laundry/mud room. Upstairs you will find a space for everyone to call their own. Retreat to the luxurious main bedroom featuring dual walk-in closets, trayed ceilings and private bath offering a standing shower and custom built-ins adding storage and extra counter space - a spot to enjoy the views as you fold your clothes. Completing the second level is a full bath and 3 additional bedrooms with generous closet space. 1 bedroom is currently set-up as a bedroom with sitting area with both rooms offering closets this could easily be converted back to a 5th bedroom. 4th bedroom with skylights is expansive and offers a versatile space - use as a bedroom, home gym or playroom; the possibilities are endless. Need even more space? Head downstairs to the basement with full bath; find yourself down here enjoying a family movie night, game night or just a place to pour a drink and relax and unwind. All your storage needs are met with this home! Outdoor lovers will love hosting summer BBQ's here, showcasing a screened in gazebo and large patio. Enjoy the privacy that you get from tree-lined backyard! 3 car garage! This is a must see!
Property Specifics
| Single Family | |
| — | |
| — | |
| 1995 | |
| Full | |
| CUSTOM | |
| No | |
| 0.98 |
| Lake | |
| — | |
| 0 / Not Applicable | |
| None | |
| Lake Michigan | |
| Public Sewer | |
| 11016932 | |
| 11143020300000 |
Nearby Schools
| NAME: | DISTRICT: | DISTANCE: | |
|---|---|---|---|
|
Grade School
Oak Grove Elementary School |
68 | — | |
|
Middle School
Oak Grove Elementary School |
68 | Not in DB | |
|
High School
Libertyville High School |
128 | Not in DB | |
Property History
| DATE: | EVENT: | PRICE: | SOURCE: |
|---|---|---|---|
| 10 Aug, 2010 | Sold | $709,000 | MRED MLS |
| 19 Jun, 2010 | Under contract | $759,000 | MRED MLS |
| — | Last price change | $799,000 | MRED MLS |
| 8 Jul, 2009 | Listed for sale | $875,000 | MRED MLS |
| 21 Jun, 2021 | Sold | $860,000 | MRED MLS |
| 14 Mar, 2021 | Under contract | $869,900 | MRED MLS |
| 10 Mar, 2021 | Listed for sale | $869,900 | MRED MLS |
| 26 Jul, 2022 | Sold | $975,000 | MRED MLS |
| 24 May, 2022 | Under contract | $965,000 | MRED MLS |
| 17 May, 2022 | Listed for sale | $965,000 | MRED MLS |
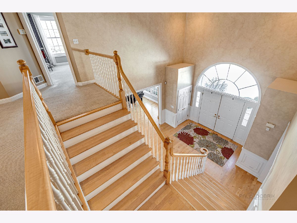
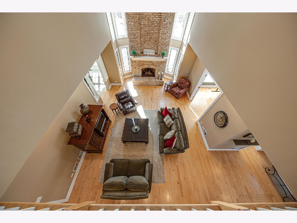
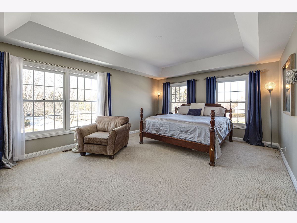
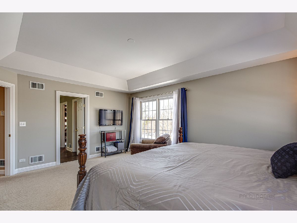
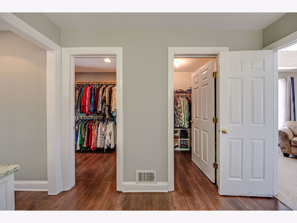
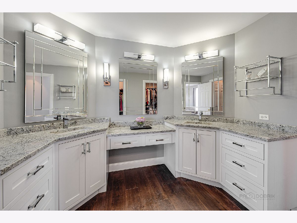
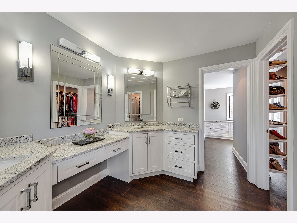
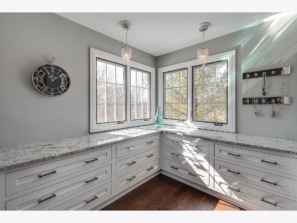
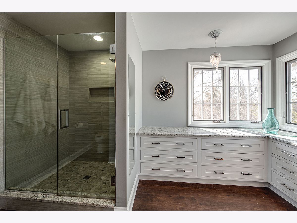
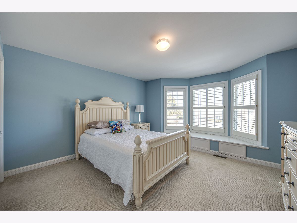
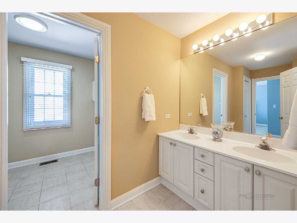
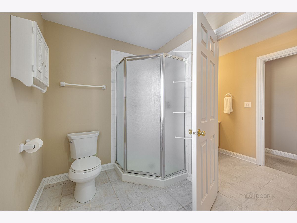
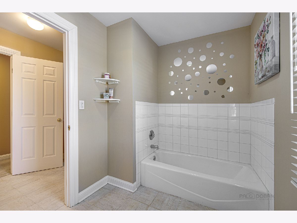
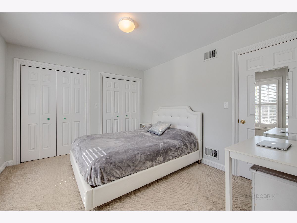
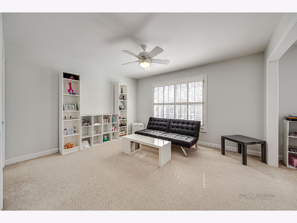
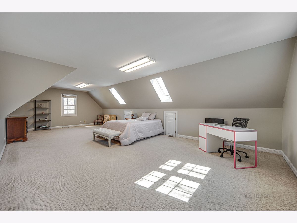
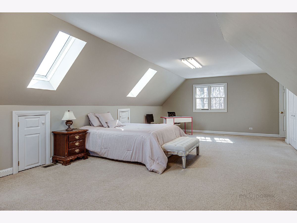
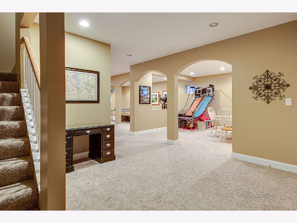
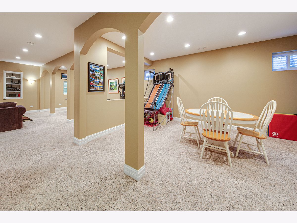
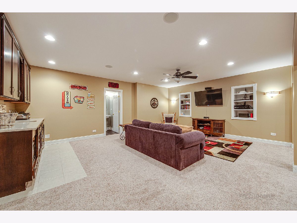
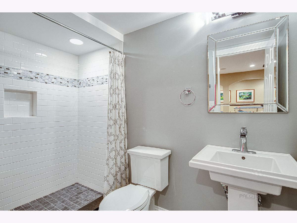
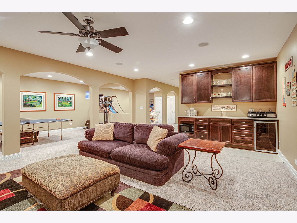
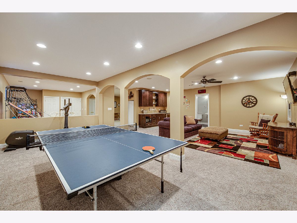
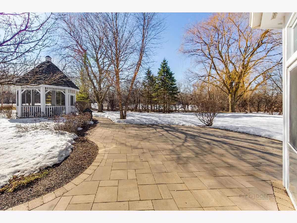
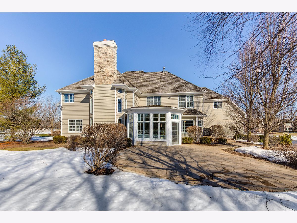
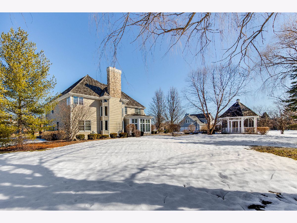
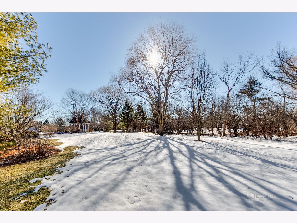
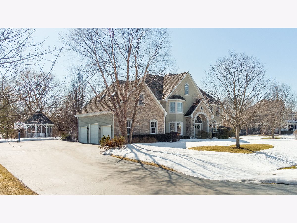
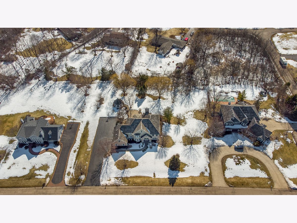
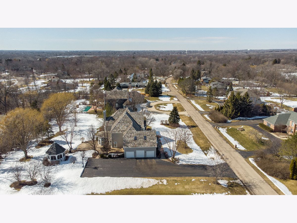
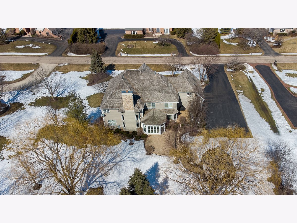
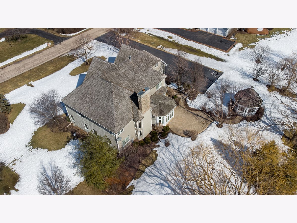
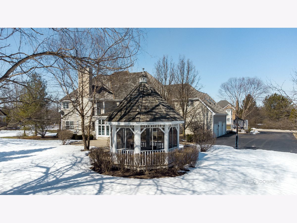
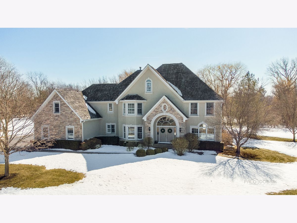
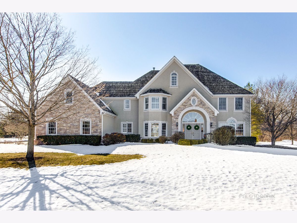
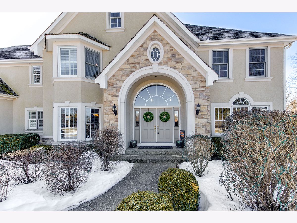
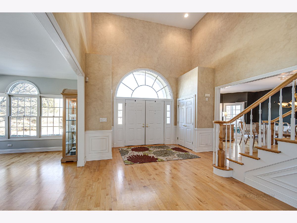
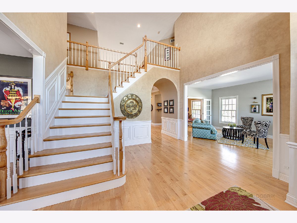
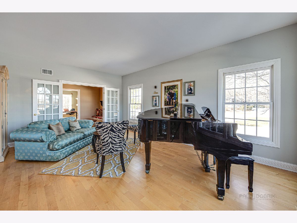
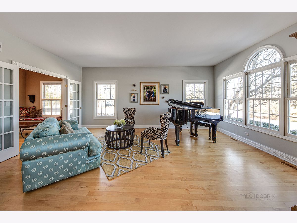
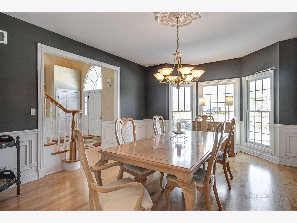
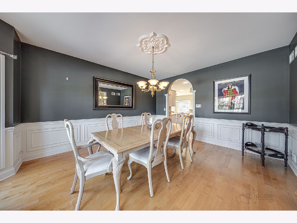
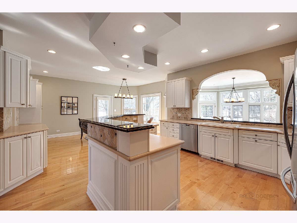
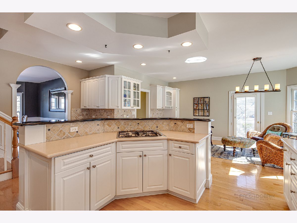
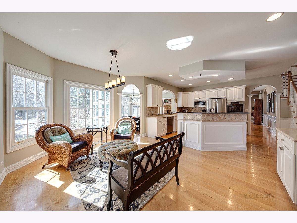
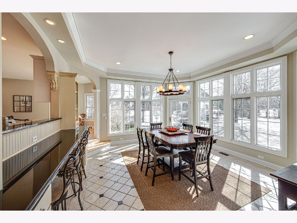
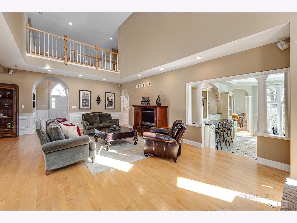
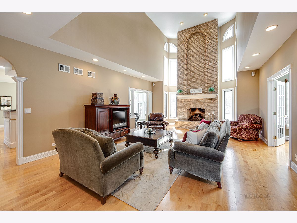
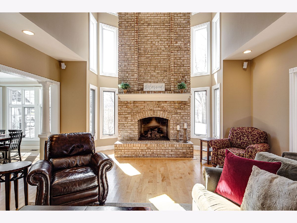
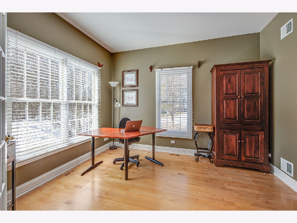
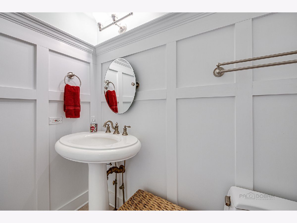
Room Specifics
Total Bedrooms: 4
Bedrooms Above Ground: 4
Bedrooms Below Ground: 0
Dimensions: —
Floor Type: Carpet
Dimensions: —
Floor Type: Carpet
Dimensions: —
Floor Type: Carpet
Full Bathrooms: 4
Bathroom Amenities: Separate Shower,Double Sink,Soaking Tub
Bathroom in Basement: 1
Rooms: Heated Sun Room,Office,Play Room,Game Room,Bonus Room
Basement Description: Partially Finished,Crawl,Rec/Family Area,Storage Space
Other Specifics
| 3 | |
| — | |
| Asphalt | |
| Brick Paver Patio, Storms/Screens | |
| Landscaped | |
| 109X93X210X200X216 | |
| Unfinished | |
| Full | |
| Vaulted/Cathedral Ceilings, Skylight(s), Bar-Wet, Hardwood Floors, First Floor Laundry, Built-in Features, Walk-In Closet(s) | |
| Double Oven, Microwave, Dishwasher, Refrigerator, Washer, Dryer, Disposal, Stainless Steel Appliance(s), Water Softener Owned | |
| Not in DB | |
| Lake, Street Paved | |
| — | |
| — | |
| Gas Log, Gas Starter |
Tax History
| Year | Property Taxes |
|---|---|
| 2010 | $18,321 |
| 2021 | $18,702 |
| 2022 | $19,682 |
Contact Agent
Nearby Similar Homes
Nearby Sold Comparables
Contact Agent
Listing Provided By
RE/MAX Suburban

