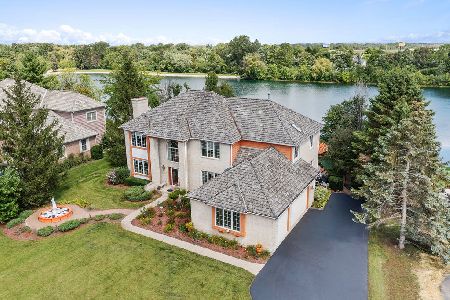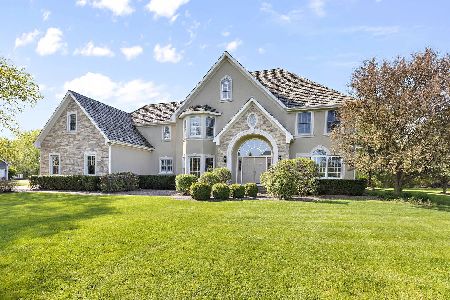1421 Minard Lane, Green Oaks, Illinois 60048
$709,000
|
Sold
|
|
| Status: | Closed |
| Sqft: | 4,268 |
| Cost/Sqft: | $178 |
| Beds: | 5 |
| Baths: | 3 |
| Year Built: | — |
| Property Taxes: | $18,321 |
| Days On Market: | 6076 |
| Lot Size: | 0,00 |
Description
HUGE PRICE REDUCTION! Best value in Libertyville!! Stately 2 story foyer-maple flrs,wide trim, wainscoting & dramatic windows. Soaring brick frpl flanked by tall windows.Upgraded gourmet kit opens to grand sun rm plus spacious bkfst area.Mstr retreat area w/luxury bth. 3 bdrms share jack-n-jill bathroom. Bonus room offers skylights&full bth possibilities. Full bsmt. Custom gazebo w/removable screens.
Property Specifics
| Single Family | |
| — | |
| Traditional | |
| — | |
| Full | |
| CUSTOM | |
| No | |
| — |
| Lake | |
| Thornbury Village | |
| 0 / Not Applicable | |
| None | |
| Lake Michigan | |
| Public Sewer | |
| 07266503 | |
| 11143020300000 |
Nearby Schools
| NAME: | DISTRICT: | DISTANCE: | |
|---|---|---|---|
|
Grade School
Oak Grove Elementary School |
68 | — | |
|
Middle School
Oak Grove Elementary School |
68 | Not in DB | |
|
High School
Libertyville High School |
128 | Not in DB | |
Property History
| DATE: | EVENT: | PRICE: | SOURCE: |
|---|---|---|---|
| 10 Aug, 2010 | Sold | $709,000 | MRED MLS |
| 19 Jun, 2010 | Under contract | $759,000 | MRED MLS |
| — | Last price change | $799,000 | MRED MLS |
| 8 Jul, 2009 | Listed for sale | $875,000 | MRED MLS |
| 21 Jun, 2021 | Sold | $860,000 | MRED MLS |
| 14 Mar, 2021 | Under contract | $869,900 | MRED MLS |
| 10 Mar, 2021 | Listed for sale | $869,900 | MRED MLS |
| 26 Jul, 2022 | Sold | $975,000 | MRED MLS |
| 24 May, 2022 | Under contract | $965,000 | MRED MLS |
| 17 May, 2022 | Listed for sale | $965,000 | MRED MLS |
Room Specifics
Total Bedrooms: 5
Bedrooms Above Ground: 5
Bedrooms Below Ground: 0
Dimensions: —
Floor Type: Carpet
Dimensions: —
Floor Type: Carpet
Dimensions: —
Floor Type: Carpet
Dimensions: —
Floor Type: —
Full Bathrooms: 3
Bathroom Amenities: Whirlpool,Separate Shower,Double Sink
Bathroom in Basement: 0
Rooms: Bedroom 5,Breakfast Room,Den,Gallery,Other Room,Sun Room,Utility Room-1st Floor
Basement Description: Unfinished
Other Specifics
| 3 | |
| Concrete Perimeter | |
| — | |
| Patio, Gazebo | |
| Cul-De-Sac,Landscaped,Pond(s) | |
| 230X195X217X230 | |
| Full | |
| Full | |
| Vaulted/Cathedral Ceilings | |
| Double Oven, Microwave, Dishwasher, Refrigerator, Washer, Dryer, Disposal | |
| Not in DB | |
| Water Rights | |
| — | |
| — | |
| — |
Tax History
| Year | Property Taxes |
|---|---|
| 2010 | $18,321 |
| 2021 | $18,702 |
| 2022 | $19,682 |
Contact Agent
Nearby Similar Homes
Nearby Sold Comparables
Contact Agent
Listing Provided By
Berkshire Hathaway HomeServices KoenigRubloff











