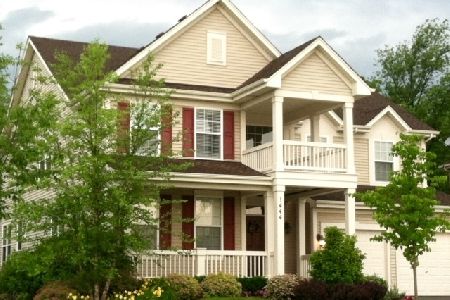1440 Walnut Drive, West Dundee, Illinois 60118
$445,000
|
Sold
|
|
| Status: | Closed |
| Sqft: | 3,420 |
| Cost/Sqft: | $146 |
| Beds: | 5 |
| Baths: | 4 |
| Year Built: | 2004 |
| Property Taxes: | $8,547 |
| Days On Market: | 6015 |
| Lot Size: | 0,25 |
Description
EXTENDED MAGNOLIA MODEL W/ONE OF THE BEST PREM LOTS BACKING TO NATURE PRESERVE & ACROSS FROM PARK BOASTING HDWD FLRS,PROF.PAINTED T/O,2STY FAM RM W/BRICK FP,FRENCH DRS 2 DEN,MSTR SUITE W/LUX BTH,LOFT AREA FOR DESK AREA,AWNING SYSTEM,2 DECKS,LUSH LANDSCAPING,FULL WALKOUT BMT PERFECT FOR IN-LAW ARRANGEMENT-2ND KIT,5TH BDRM,REC RM,MEDIA RM,GAME RM & STORAGE,CUSTOM SHUTTERS T/O HOME,CROWN MLDGS & MORE..SHOWS LIKE A MODEL
Property Specifics
| Single Family | |
| — | |
| Contemporary | |
| 2004 | |
| Full,Walkout | |
| MAGNOLIA | |
| No | |
| 0.25 |
| Kane | |
| Grand Pointe Meadows | |
| 150 / Annual | |
| Other | |
| Public | |
| Public Sewer | |
| 07290575 | |
| 0317405013 |
Nearby Schools
| NAME: | DISTRICT: | DISTANCE: | |
|---|---|---|---|
|
Grade School
Dundee Highlands Elementary Scho |
300 | — | |
|
Middle School
Dundee Middle School |
300 | Not in DB | |
|
High School
H D Jacobs High School |
300 | Not in DB | |
Property History
| DATE: | EVENT: | PRICE: | SOURCE: |
|---|---|---|---|
| 28 Dec, 2009 | Sold | $445,000 | MRED MLS |
| 25 Oct, 2009 | Under contract | $499,900 | MRED MLS |
| 3 Aug, 2009 | Listed for sale | $499,900 | MRED MLS |
| 10 Jul, 2012 | Sold | $346,500 | MRED MLS |
| 10 Jun, 2012 | Under contract | $349,900 | MRED MLS |
| — | Last price change | $369,900 | MRED MLS |
| 10 Apr, 2012 | Listed for sale | $369,900 | MRED MLS |
Room Specifics
Total Bedrooms: 5
Bedrooms Above Ground: 5
Bedrooms Below Ground: 0
Dimensions: —
Floor Type: Carpet
Dimensions: —
Floor Type: Carpet
Dimensions: —
Floor Type: Carpet
Dimensions: —
Floor Type: —
Full Bathrooms: 4
Bathroom Amenities: Whirlpool,Separate Shower,Double Sink
Bathroom in Basement: 1
Rooms: Kitchen,Balcony/Porch/Lanai,Bedroom 5,Breakfast Room,Den,Foyer,Gallery,Game Room,Loft,Media Room,Recreation Room,Utility Room-1st Floor
Basement Description: Finished
Other Specifics
| 2 | |
| Concrete Perimeter | |
| Concrete | |
| Balcony, Deck, Patio | |
| Landscaped | |
| 70 X 135 | |
| — | |
| Yes | |
| Vaulted/Cathedral Ceilings, In-Law Arrangement | |
| Double Oven, Microwave, Dishwasher, Refrigerator, Washer, Dryer, Disposal | |
| Not in DB | |
| Sidewalks, Street Lights, Street Paved | |
| — | |
| — | |
| Gas Log |
Tax History
| Year | Property Taxes |
|---|---|
| 2009 | $8,547 |
| 2012 | $9,988 |
Contact Agent
Nearby Similar Homes
Nearby Sold Comparables
Contact Agent
Listing Provided By
RE/MAX of Barrington







