1444 Walnut Drive, West Dundee, Illinois 60118
$370,000
|
Sold
|
|
| Status: | Closed |
| Sqft: | 3,390 |
| Cost/Sqft: | $110 |
| Beds: | 4 |
| Baths: | 3 |
| Year Built: | 2004 |
| Property Taxes: | $10,646 |
| Days On Market: | 2057 |
| Lot Size: | 0,20 |
Description
Virtual Tour available...Home is situated on a premium lot backing to private wooded area & with the front facing open green space & park. This beautiful home features 3400 sqft, 4 bedrooms, 1st floor den, 2.1 baths. This floor plan will appeal to everyone! With an open foyer that leads to the formal living & dining room for extra space while entertaining. The Family room offers a 2-story ceiling, a floor to ceiling brick fireplace & a wall of windows for natural light & views of the back woods. Kitchen has granite counters, tile back-splash, SS appliances & a butler's pantry that gives extra counter/storage space or could be an amazing coffee/wine bar. Hardwood floors were just refinished & the staircase has new iron spindles & is freshly stained. 1st floor den is tucked away for privacy & views of woods as well. Open "cat-walk" hallway leads to the Spacious Master bedroom with coffered ceiling, walk-in closets (with Elfa closet system) & private bath with double vanity, separate soaking tub & shower. 2nd bedroom with door access to upper balcony. All bedrooms are generous in sizes. English basement & 2 car garage. Mins from Schweitzer dog park & Raceway woods. You'll fall in love as soon as you pull up to this home!
Property Specifics
| Single Family | |
| — | |
| — | |
| 2004 | |
| Full,English | |
| MAGNOLIA | |
| No | |
| 0.2 |
| Kane | |
| — | |
| — / Not Applicable | |
| None | |
| Public | |
| Public Sewer | |
| 10735118 | |
| 0317405011 |
Nearby Schools
| NAME: | DISTRICT: | DISTANCE: | |
|---|---|---|---|
|
Grade School
Dundee Highlands Elementary Scho |
300 | — | |
|
Middle School
Dundee Middle School |
300 | Not in DB | |
|
High School
H D Jacobs High School |
300 | Not in DB | |
Property History
| DATE: | EVENT: | PRICE: | SOURCE: |
|---|---|---|---|
| 14 Aug, 2020 | Sold | $370,000 | MRED MLS |
| 3 Jul, 2020 | Under contract | $374,000 | MRED MLS |
| — | Last price change | $379,900 | MRED MLS |
| 4 Jun, 2020 | Listed for sale | $384,900 | MRED MLS |
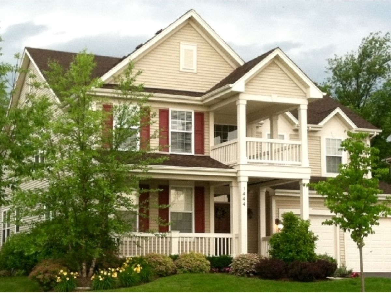
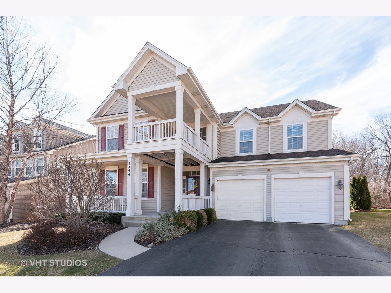
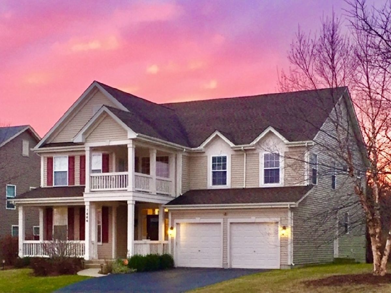
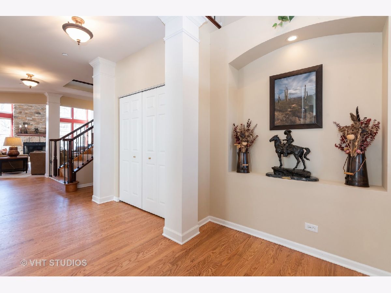
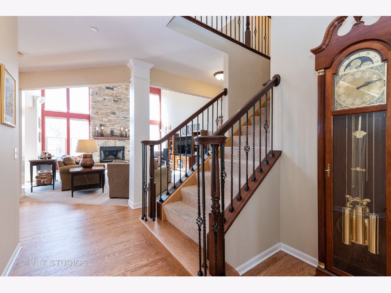
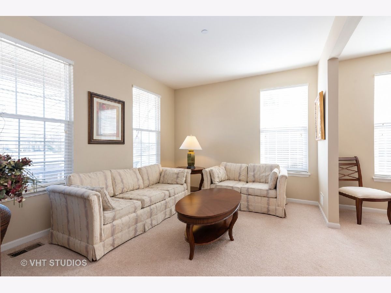
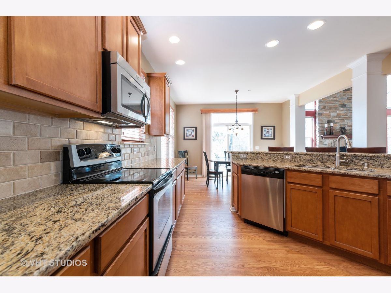
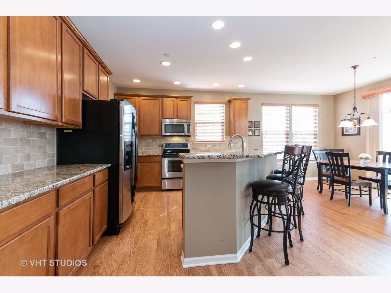
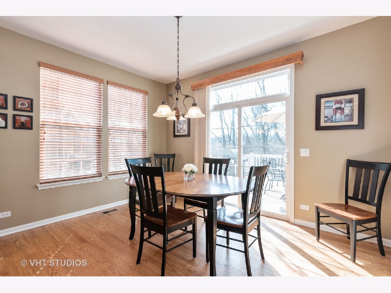
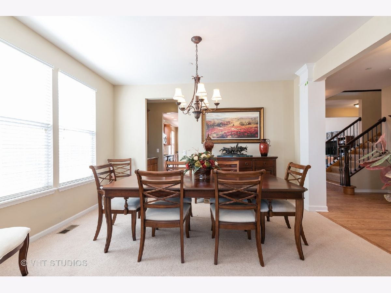
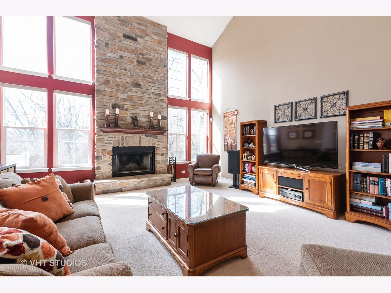
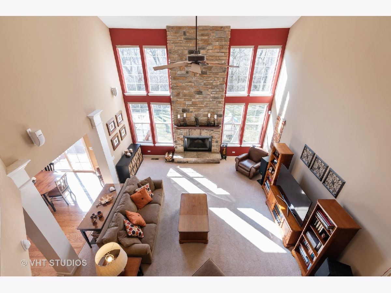
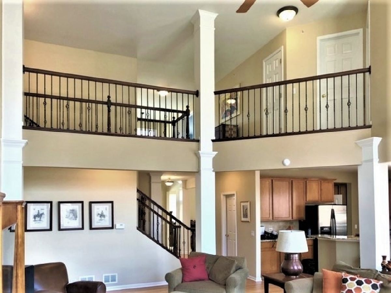
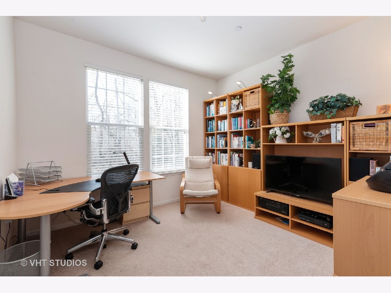
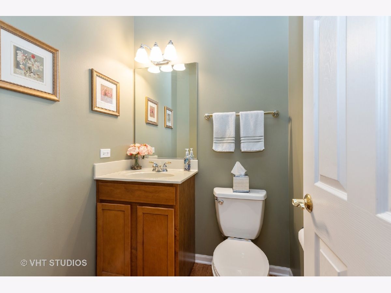
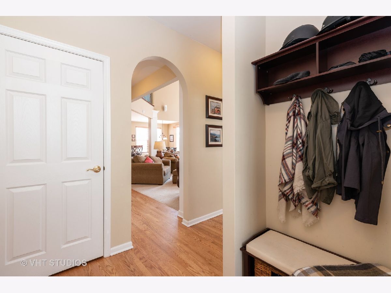
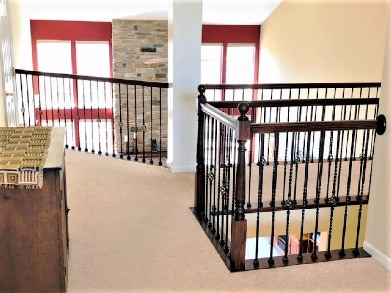
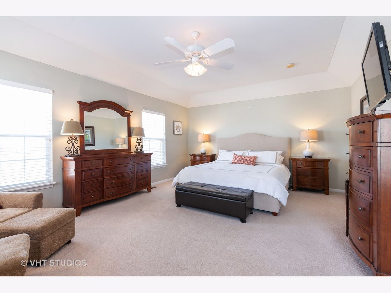
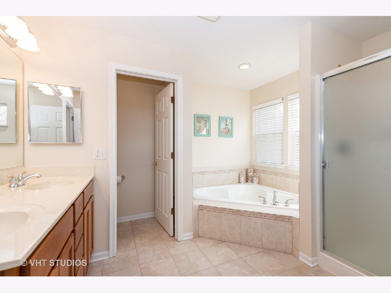
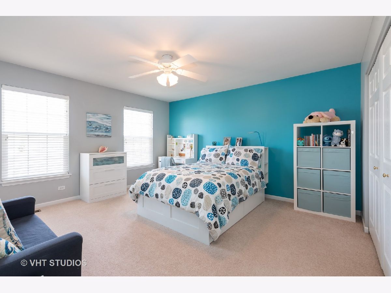
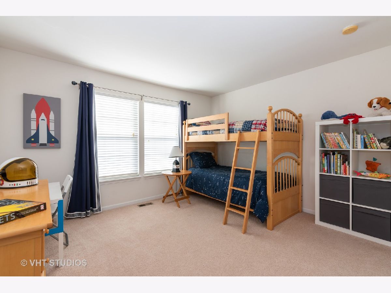
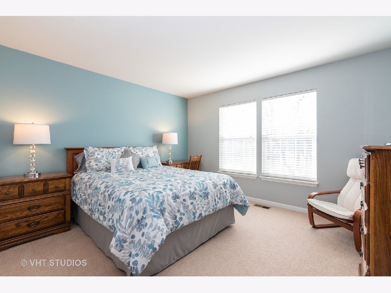
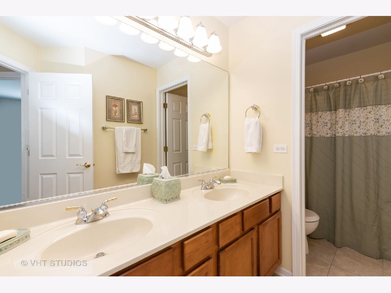
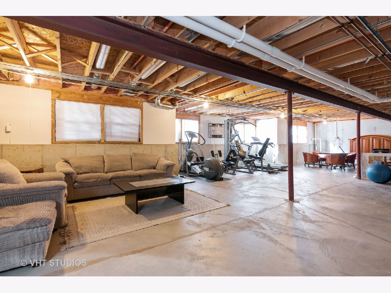
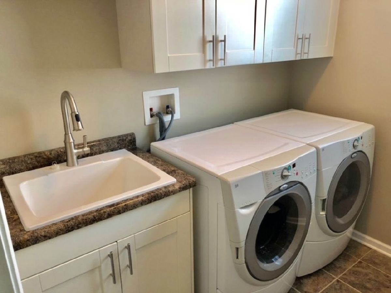
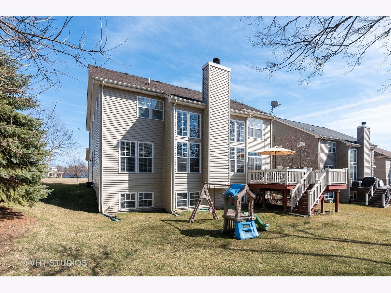
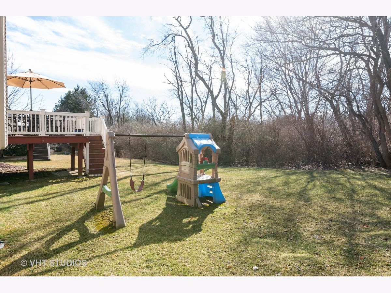
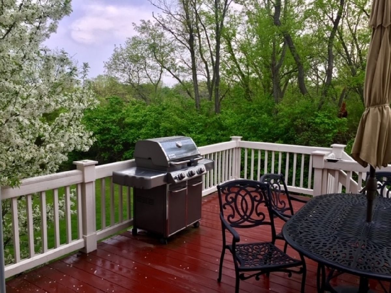
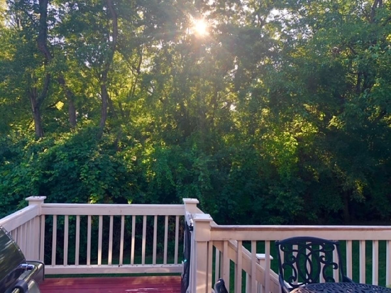
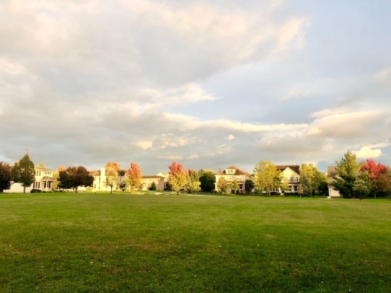
Room Specifics
Total Bedrooms: 4
Bedrooms Above Ground: 4
Bedrooms Below Ground: 0
Dimensions: —
Floor Type: Carpet
Dimensions: —
Floor Type: Carpet
Dimensions: —
Floor Type: Carpet
Full Bathrooms: 3
Bathroom Amenities: Separate Shower,Double Sink,Soaking Tub
Bathroom in Basement: 0
Rooms: Den,Balcony/Porch/Lanai
Basement Description: Unfinished
Other Specifics
| 2 | |
| — | |
| Asphalt | |
| Balcony, Deck, Porch | |
| Wooded,Mature Trees | |
| 9583 | |
| — | |
| Full | |
| Vaulted/Cathedral Ceilings, Hardwood Floors, First Floor Laundry, Walk-In Closet(s) | |
| Range, Microwave, Dishwasher, Refrigerator, Washer, Dryer, Disposal, Stainless Steel Appliance(s) | |
| Not in DB | |
| Park, Curbs, Sidewalks, Street Lights | |
| — | |
| — | |
| Wood Burning, Gas Log, Gas Starter |
Tax History
| Year | Property Taxes |
|---|---|
| 2020 | $10,646 |
Contact Agent
Nearby Similar Homes
Nearby Sold Comparables
Contact Agent
Listing Provided By
Baird & Warner Real Estate - Algonquin






